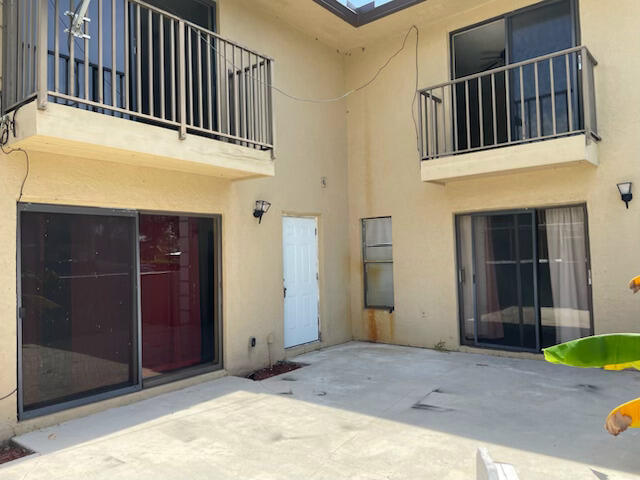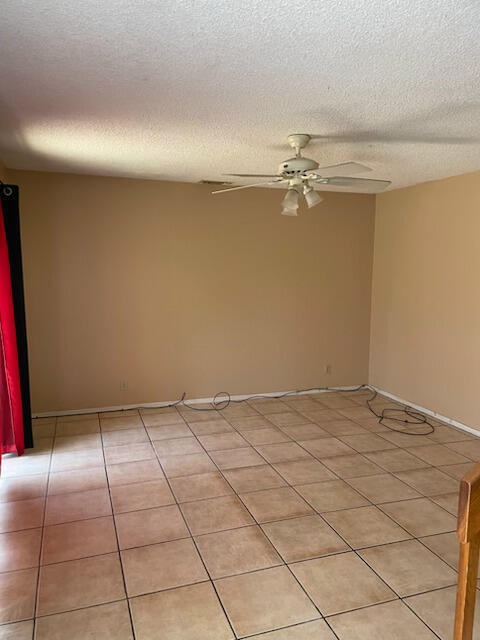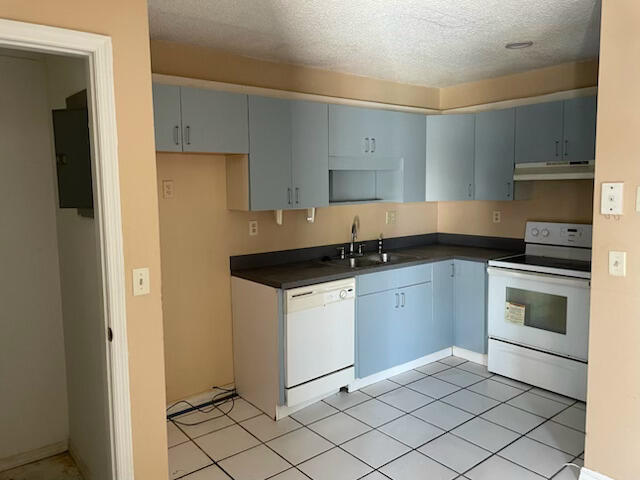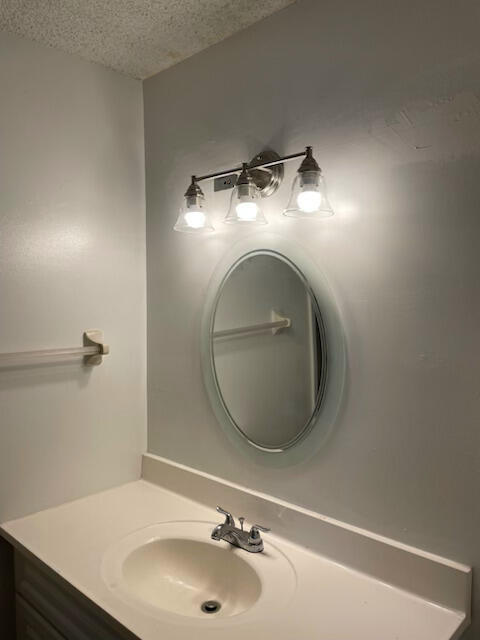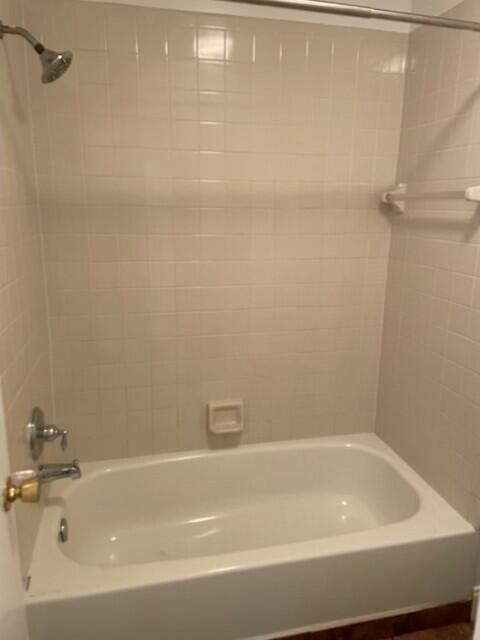About 1458 N Lawnwood Circle #28b
REDUCED! Very spacious 3 bedroom 2 bath townhouse. Newer roof. Can be rented right away.All measurements are approx only.
Features of 1458 N Lawnwood Circle #28b
| MLS® # | RX-11108446 |
|---|---|
| USD | $199,000 |
| CAD | $279,107 |
| CNY | 元1,418,283 |
| EUR | €170,662 |
| GBP | £148,209 |
| RUB | ₽16,131,537 |
| HOA Fees | $460 |
| Bedrooms | 3 |
| Bathrooms | 2.00 |
| Full Baths | 2 |
| Total Square Footage | 1,622 |
| Living Square Footage | 1,622 |
| Square Footage | Tax Rolls |
| Acres | 0.00 |
| Year Built | 1985 |
| Type | Residential |
| Sub-Type | Townhouse / Villa / Row |
| Restrictions | Buyer Approval, Interview Required, Lease OK w/Restrict, No RV, Tenant Approval, Maximum # Vehicles |
| Style | Townhouse |
| Unit Floor | 0 |
| Status | Active |
| HOPA | No Hopa |
| Membership Equity | No |
Community Information
| Address | 1458 N Lawnwood Circle #28b |
|---|---|
| Area | 7080 |
| Subdivision | Lawnwood Addition |
| City | Fort Pierce |
| County | St. Lucie |
| State | FL |
| Zip Code | 34950 |
Amenities
| Amenities | Pool, Tennis |
|---|---|
| Utilities | Public Sewer, Public Water |
| Parking | 2+ Spaces, Assigned, Guest, Open |
| View | Other |
| Is Waterfront | No |
| Waterfront | None |
| Has Pool | No |
| Pets Allowed | Yes |
| Unit | Corner |
| Subdivision Amenities | Pool, Community Tennis Courts |
| Security | None |
Interior
| Interior Features | Entry Lvl Lvng Area |
|---|---|
| Appliances | Dishwasher, Dryer, Range - Electric, Washer, Water Heater - Elec |
| Heating | Central |
| Cooling | Central |
| Fireplace | No |
| # of Stories | 2 |
| Stories | 2.00 |
| Furnished | Unfurnished |
| Master Bedroom | Combo Tub/Shower |
Exterior
| Exterior Features | Open Patio |
|---|---|
| Lot Description | West of US-1 |
| Windows | Sliding |
| Roof | Built-Up |
| Construction | CBS |
| Front Exposure | West |
Additional Information
| Date Listed | July 17th, 2025 |
|---|---|
| Days on Market | 92 |
| Zoning | res |
| Foreclosure | No |
| Short Sale | No |
| RE / Bank Owned | No |
| HOA Fees | 460 |
| Parcel ID | 241650402128708 |
Room Dimensions
| Master Bedroom | 14 x 13 |
|---|---|
| Bedroom 2 | 13 x 12 |
| Bedroom 3 | 12 x 11 |
| Living Room | 14 x 14 |
| Kitchen | 14 x 8 |
Listing Details
| Office | LAER Realty Partners Bowen/Wellington |
|---|---|
| salcorn@laerrealty.com |

