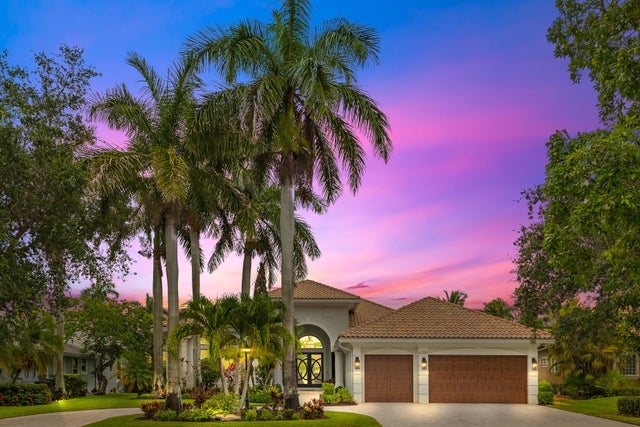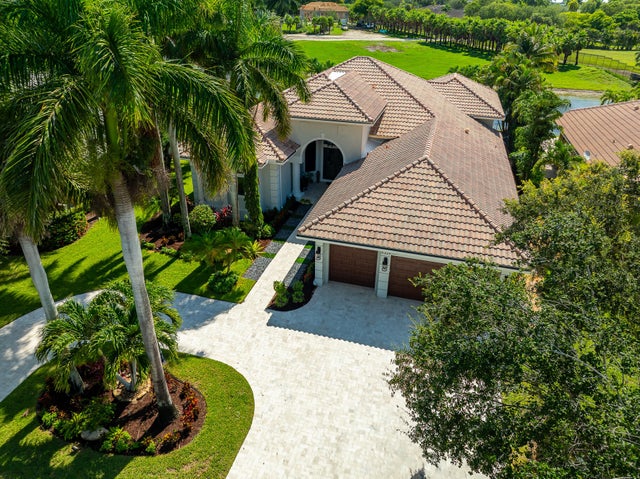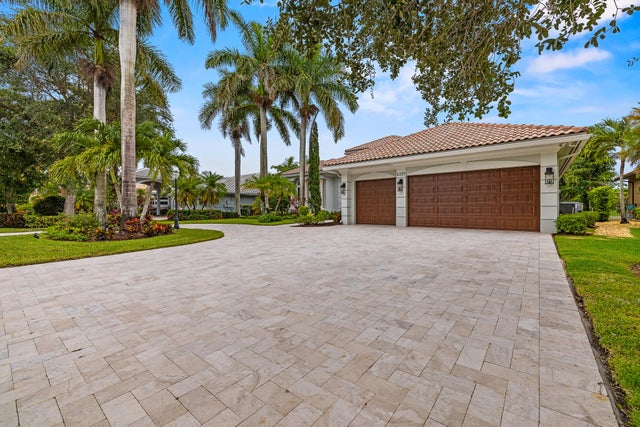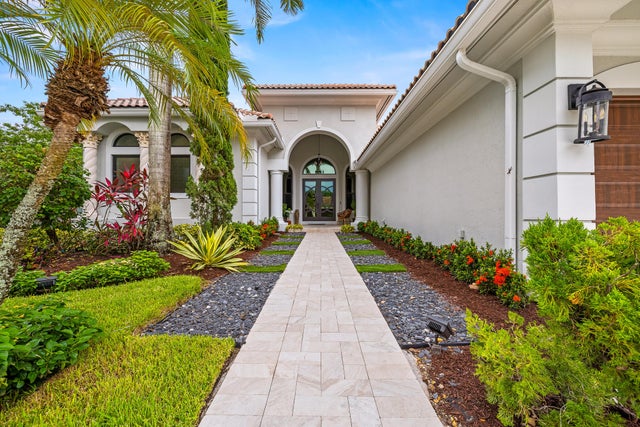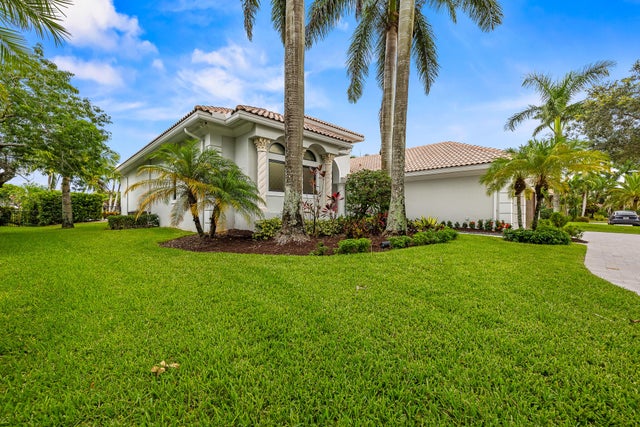About 6339 Nw 120th Drive
Set on a prime waterfront lot with sweeping lake and preserve views, this fully reimagined Heron Bay estate is the crown jewel of The Falls. Every inch inside and out has been masterfully redesigned with purpose, precision, and quiet luxury. Located in a double-gated community, this one-story home offers nearly 4,000 sq ft of living space with 24x24 porcelain tile, SIW impact glass throughout, and a chef's kitchen featuring a seamless 10'x6' quartzite island, custom cabinetry, and commercial-grade ZLine and GE Monogram appliances. Four spa-like bathrooms are finished with Carrara marble, Calacatta quartz, and Moen solid bronze fixtures. Smart features include Lutron programmable lighting, Sonos sound, AvertX 4K security, and smart garage systems.Outdoors, travertine marble pavers connect a redesigned pool deck, driveway, and walkways. The pool has been resurfaced with glass tile, flanked by a new outdoor shower and fully automated Pentair equipment. A full landscaping redesign adds privacy hedges, mature palms, and a river rock path. New gutters and French drains manage stormwater flow with precision. The home theater system includes concealed wiring, in-wall speakers, and wall mounts ready for large-screen displays. Additional upgrades include all-new laundry with custom tile, modular garage flooring, Amarr hurricane-rated garage doors, and a bar with quartzite countertops and a 50" Dimplex flame-effect fireplace. Heron Bay is in the final phases of a multimillion dollar lifestyle and amenity transformation through its ELEVATE project, enhancing both clubhouses inside and out with modern gyms, spa-level locker rooms, a new café, new tennis and pickleball courts, a resort-style pool deck, and a brand-new splash pad water park. These improvements are designed to elevate daily living and protect long-term community value. Offered with the option to purchase fully or partially furnished, featuring a curated inventory of high-quality pieces selected to complement the home's design. Nothing overlooked. Move-in ready. Lives like a model.
Features of 6339 Nw 120th Drive
| MLS® # | RX-11108432 |
|---|---|
| USD | $1,799,900 |
| CAD | $2,524,450 |
| CNY | 元12,827,977 |
| EUR | €1,543,587 |
| GBP | £1,340,508 |
| RUB | ₽145,905,294 |
| HOA Fees | $548 |
| Bedrooms | 5 |
| Bathrooms | 4.00 |
| Full Baths | 4 |
| Total Square Footage | 4,948 |
| Living Square Footage | 3,850 |
| Square Footage | Tax Rolls |
| Acres | 0.31 |
| Year Built | 2002 |
| Type | Residential |
| Sub-Type | Single Family Detached |
| Restrictions | Comercial Vehicles Prohibited |
| Style | Ranch |
| Unit Floor | 0 |
| Status | Active |
| HOPA | No Hopa |
| Membership Equity | No |
Community Information
| Address | 6339 Nw 120th Drive |
|---|---|
| Area | 3614 |
| Subdivision | The Falls |
| Development | Heron Bay |
| City | Coral Springs |
| County | Broward |
| State | FL |
| Zip Code | 33076 |
Amenities
| Amenities | Clubhouse, Pool |
|---|---|
| Utilities | Cable, 3-Phase Electric, Public Sewer, Public Water |
| Parking | 2+ Spaces, Drive - Circular, Driveway, Garage - Attached |
| # of Garages | 3 |
| View | Garden, Lake, Preserve |
| Is Waterfront | Yes |
| Waterfront | Lake |
| Has Pool | Yes |
| Pets Allowed | Yes |
| Subdivision Amenities | Clubhouse, Pool |
| Security | Gate - Manned |
Interior
| Interior Features | Bar, Built-in Shelves, Closet Cabinets, Ctdrl/Vault Ceilings, Custom Mirror, Decorative Fireplace, Fireplace(s), Foyer, French Door, Cook Island, Laundry Tub, Pantry, Roman Tub, Split Bedroom, Volume Ceiling, Walk-in Closet, Wet Bar |
|---|---|
| Appliances | Dishwasher, Dryer, Range - Electric, Refrigerator, Washer |
| Heating | Central |
| Cooling | Central |
| Fireplace | Yes |
| # of Stories | 1 |
| Stories | 1.00 |
| Furnished | Furniture Negotiable, Unfurnished |
| Master Bedroom | Dual Sinks, Mstr Bdrm - Ground, Mstr Bdrm - Sitting, Separate Shower, Separate Tub |
Exterior
| Exterior Features | Auto Sprinkler, Built-in Grill, Covered Patio, Custom Lighting, Deck, Fence, Lake/Canal Sprinkler, Open Patio, Outdoor Shower, Zoned Sprinkler |
|---|---|
| Lot Description | Paved Road, Private Road, West of US-1 |
| Windows | Impact Glass |
| Roof | S-Tile |
| Construction | CBS |
| Front Exposure | Southwest |
School Information
| Elementary | Park Trails Elementary School |
|---|---|
| Middle | Westglades Middle School |
| High | Marjory Stoneman Douglas High School |
Additional Information
| Date Listed | July 17th, 2025 |
|---|---|
| Days on Market | 92 |
| Zoning | RS-3,4,5 |
| Foreclosure | No |
| Short Sale | No |
| RE / Bank Owned | No |
| HOA Fees | 548 |
| Parcel ID | 484106020280 |
| Waterfront Frontage | 90 |
Room Dimensions
| Master Bedroom | 10 x 10 |
|---|---|
| Living Room | 10 x 10 |
| Kitchen | 10 x 10 |
Listing Details
| Office | Realty Standard Inc |
|---|---|
| dominick@realtystandard.com |

