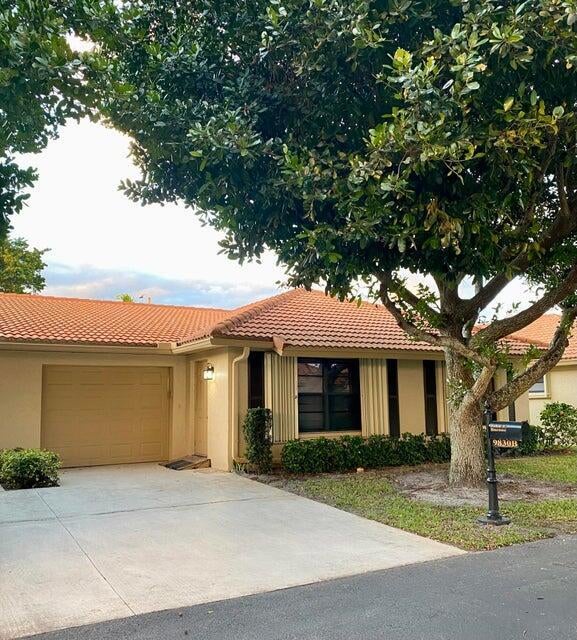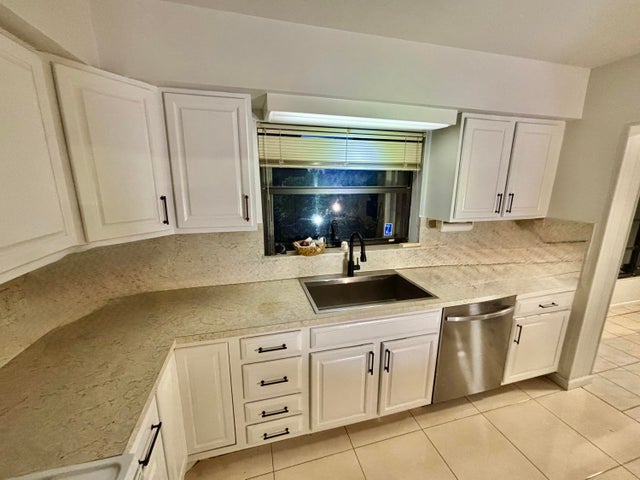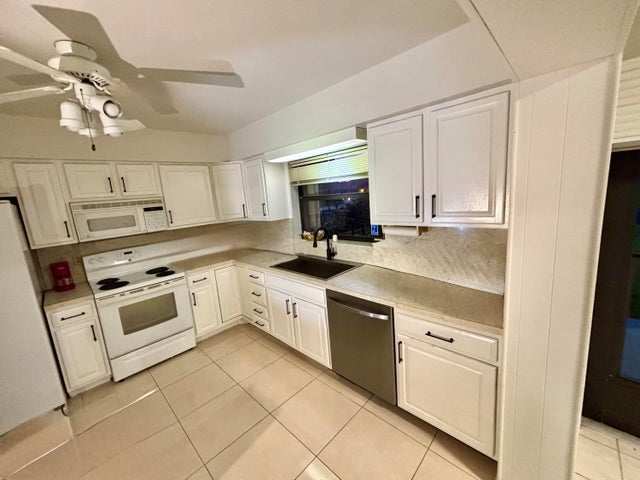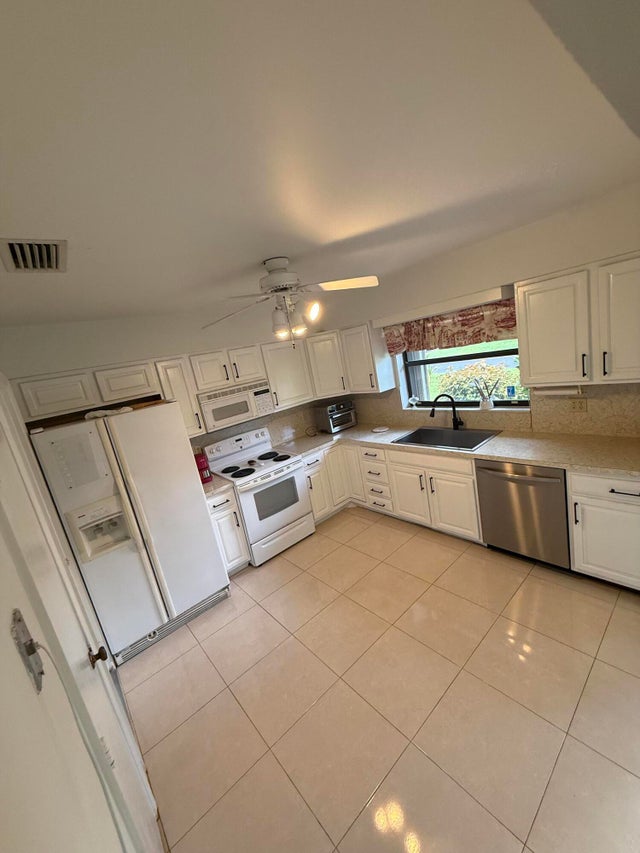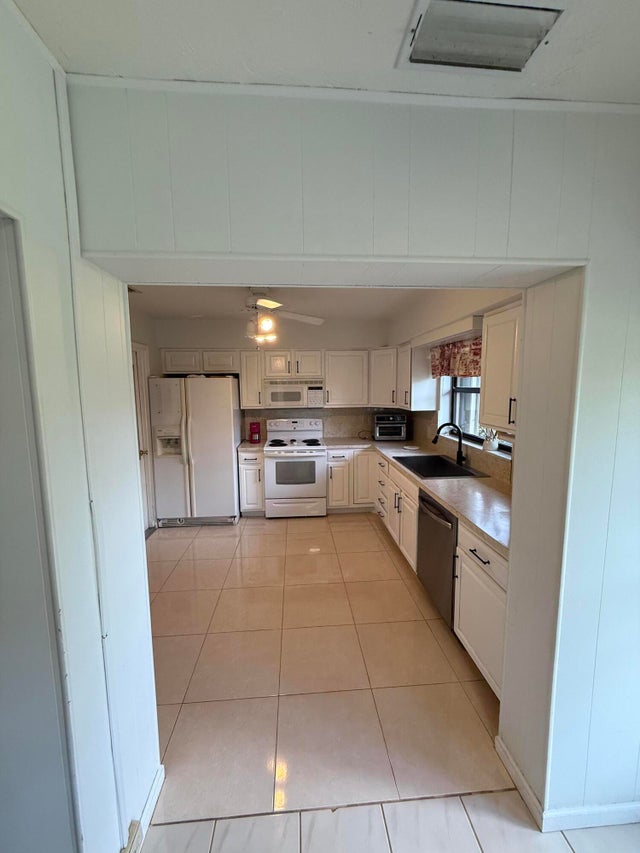About 9830 Bischofia Tree Way #b
Welcome to this beautifully maintained 2-bedroom, 2-bathroom villa, perfect for those seeking a serene and comfortable lifestyle in a welcoming community. This mint-condition home features a spacious floor plan, offering both comfort and convenience. Enjoy the luxury of a private garage and an additional parking space located just steps away from the community pool and clubhouse--ideal for easy access to all the neighborhood amenities. The property is surrounded by stunning mature trees, enhancing the natural beauty and tranquility of the space. This charming villa is nestled in an idyllic neighborhood designed for retirees, with friendly neighbors and a peaceful environment to enjoy every day. Whether you're relaxing in the well-kept backyard or exploring the amenities nearby,this home.
Features of 9830 Bischofia Tree Way #b
| MLS® # | RX-11108427 |
|---|---|
| USD | $269,998 |
| CAD | $378,634 |
| CNY | 元1,923,034 |
| EUR | €232,500 |
| GBP | £202,743 |
| RUB | ₽21,822,966 |
| HOA Fees | $552 |
| Bedrooms | 2 |
| Bathrooms | 2.00 |
| Full Baths | 2 |
| Total Square Footage | 1,980 |
| Living Square Footage | 1,404 |
| Square Footage | Appraisal |
| Acres | 0.00 |
| Year Built | 1983 |
| Type | Residential |
| Sub-Type | Townhouse / Villa / Row |
| Style | Villa |
| Unit Floor | 0 |
| Status | Price Change |
| HOPA | Yes-Verified |
| Membership Equity | No |
Community Information
| Address | 9830 Bischofia Tree Way #b |
|---|---|
| Area | 4500 |
| Subdivision | BENT TREE VILLAS WEST COND DECL FILED 3-13-80 |
| City | Boynton Beach |
| County | Palm Beach |
| State | FL |
| Zip Code | 33436 |
Amenities
| Amenities | Billiards, Clubhouse, Library |
|---|---|
| Utilities | Cable, Water Available |
| Parking | Covered |
| # of Garages | 1 |
| Is Waterfront | No |
| Waterfront | None |
| Has Pool | No |
| Pets Allowed | Yes |
| Subdivision Amenities | Billiards, Clubhouse, Library |
| Security | Gate - Manned |
Interior
| Interior Features | Closet Cabinets, Walk-in Closet |
|---|---|
| Appliances | Auto Garage Open, Cooktop, Dryer, Microwave, Refrigerator, Storm Shutters, Water Heater - Elec |
| Heating | Central, Electric |
| Cooling | Central |
| Fireplace | No |
| # of Stories | 1 |
| Stories | 1.00 |
| Furnished | Unfurnished |
| Master Bedroom | 2 Master Suites, Mstr Bdrm - Ground, 2 Master Baths |
Exterior
| Exterior Features | Open Patio, Shutters |
|---|---|
| Lot Description | < 1/4 Acre |
| Roof | Concrete Tile |
| Construction | Concrete |
| Front Exposure | South |
Additional Information
| Date Listed | July 17th, 2025 |
|---|---|
| Days on Market | 99 |
| Zoning | AR--AGRICULTURAL |
| Foreclosure | No |
| Short Sale | No |
| RE / Bank Owned | No |
| HOA Fees | 552 |
| Parcel ID | 00424524160093052 |
Room Dimensions
| Master Bedroom | 16 x 14 |
|---|---|
| Living Room | 26 x 14 |
| Kitchen | 12 x 11 |
Listing Details
| Office | London Foster Realty |
|---|---|
| listings@londonfoster.net |

