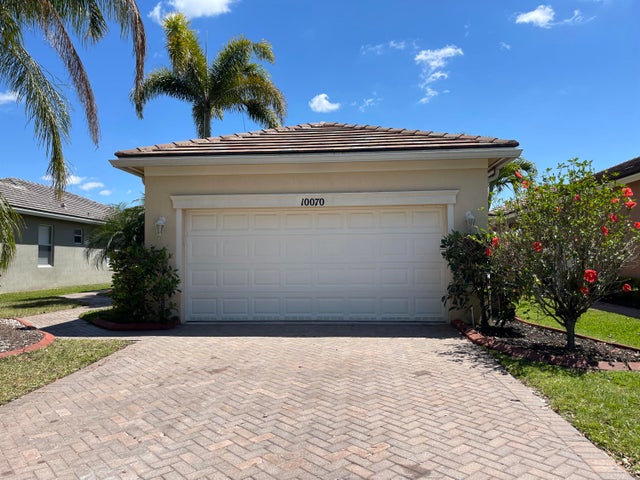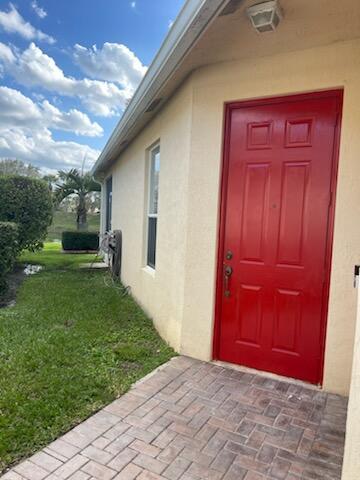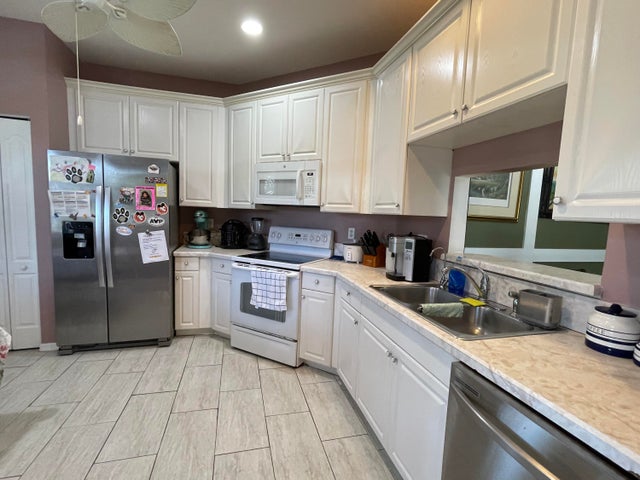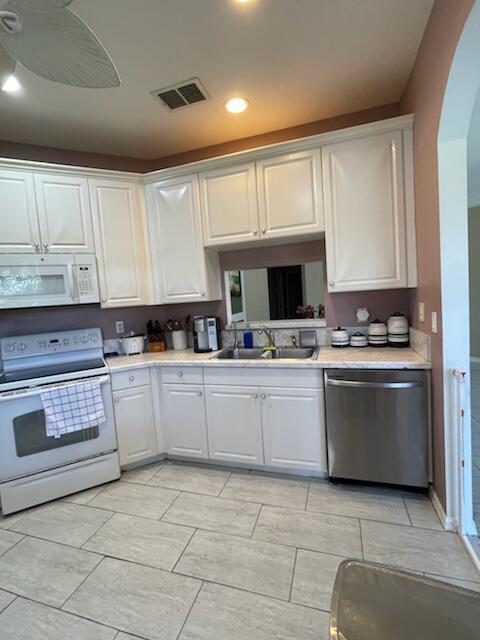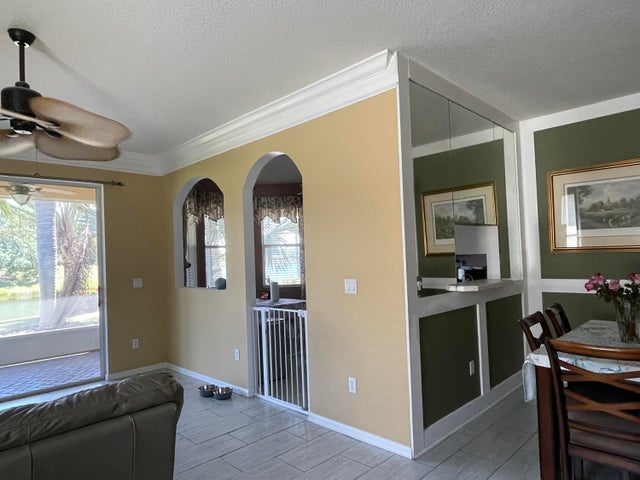About 10070 Sw Chadwick Drive
Welcome to your next home in the heart of Tradition! This charming 3-bedroom, 2-bath residence offers a warm and spacious layout, perfect for both relaxing and entertaining. Enjoy a bright open-concept living area, a large kitchen with plenty of cabinet space, and a cozy breakfast nook. The split floor plan provides privacy, with a generous primary suite featuring a walk-in closet and en-suite bath. Step outside to a covered patio and peaceful backyard--ideal for morning coffee or evening gatherings. Located just minutes from parks, shopping, dining, and easy highway access. Come experience the Tradition lifestyle!
Features of 10070 Sw Chadwick Drive
| MLS® # | RX-11108384 |
|---|---|
| USD | $290,000 |
| CAD | $407,262 |
| CNY | 元2,066,656 |
| EUR | €249,565 |
| GBP | £217,194 |
| RUB | ₽22,837,210 |
| HOA Fees | $400 |
| Bedrooms | 3 |
| Bathrooms | 2.00 |
| Full Baths | 2 |
| Total Square Footage | 2,119 |
| Living Square Footage | 1,434 |
| Square Footage | Owner |
| Acres | 0.13 |
| Year Built | 2007 |
| Type | Residential |
| Sub-Type | Single Family Detached |
| Restrictions | Interview Required, Lease OK w/Restrict, No Lease First 2 Years |
| Style | < 4 Floors, Contemporary |
| Unit Floor | 0 |
| Status | Active |
| HOPA | No Hopa |
| Membership Equity | No |
Community Information
| Address | 10070 Sw Chadwick Drive |
|---|---|
| Area | 7800 |
| Subdivision | TRADITION PLAT NO 18 |
| Development | Heritage Oaks |
| City | Port Saint Lucie |
| County | St. Lucie |
| State | FL |
| Zip Code | 34987 |
Amenities
| Amenities | Clubhouse, Exercise Room, Game Room, Playground, Pool, Sidewalks, Spa-Hot Tub, Street Lights |
|---|---|
| Utilities | Cable, Public Sewer, Public Water |
| Parking | Driveway, Garage - Attached |
| # of Garages | 2 |
| View | Lake |
| Is Waterfront | Yes |
| Waterfront | Lake |
| Has Pool | No |
| Pets Allowed | Yes |
| Subdivision Amenities | Clubhouse, Exercise Room, Game Room, Playground, Pool, Sidewalks, Spa-Hot Tub, Street Lights |
| Security | Gate - Manned |
| Guest House | No |
Interior
| Interior Features | Pantry, Split Bedroom, Walk-in Closet |
|---|---|
| Appliances | Dishwasher, Disposal, Dryer, Microwave, Range - Electric, Refrigerator, Washer, Water Heater - Elec |
| Heating | Central, Electric |
| Cooling | Ceiling Fan, Central, Electric |
| Fireplace | No |
| # of Stories | 1 |
| Stories | 1.00 |
| Furnished | Unfurnished |
| Master Bedroom | Combo Tub/Shower |
Exterior
| Exterior Features | Auto Sprinkler, Screened Patio |
|---|---|
| Lot Description | < 1/4 Acre, Sidewalks |
| Windows | Sliding |
| Roof | Flat Tile |
| Construction | CBS |
| Front Exposure | Southwest |
Additional Information
| Date Listed | July 17th, 2025 |
|---|---|
| Days on Market | 90 |
| Zoning | Master |
| Foreclosure | No |
| Short Sale | Yes |
| RE / Bank Owned | No |
| HOA Fees | 400 |
| Parcel ID | 430450200870009 |
Room Dimensions
| Master Bedroom | 14 x 12 |
|---|---|
| Living Room | 22 x 9 |
| Kitchen | 8 x 8 |
Listing Details
| Office | Real Estate Solutions Today |
|---|---|
| fhiguera@restoday.net |

