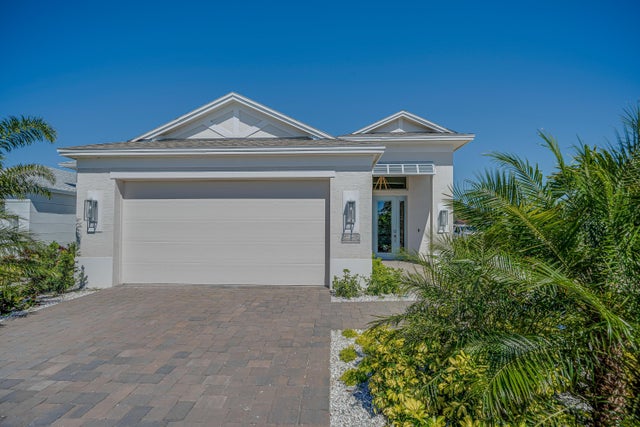About 2144 Falls Manor
This gorgeous 2-bedroom, den, 2-bath home, is on a fantastic oversized homesite with partial lake views. The Beacon plan features an open concept layout with coffered ceiling in the great room and master bedroom creating spacious, and elegant, living spaces, with crown molding. The Falls neighborhood offers community walkways with a bridge to an island, as well as a community pool. Plus, included with the purchase of this home, GHO will cover the initial fee for Sports membership at the Grand Harbor Golf & Beach Club.
Features of 2144 Falls Manor
| MLS® # | RX-11108376 |
|---|---|
| USD | $762,881 |
| CAD | $1,071,970 |
| CNY | 元5,435,603 |
| EUR | €654,231 |
| GBP | £567,291 |
| RUB | ₽61,411,615 |
| HOA Fees | $601 |
| Bedrooms | 3 |
| Bathrooms | 2.00 |
| Full Baths | 2 |
| Total Square Footage | 2,612 |
| Living Square Footage | 1,893 |
| Square Footage | Floor Plan |
| Acres | 0.19 |
| Year Built | 2025 |
| Type | Residential |
| Sub-Type | Single Family Detached |
| Restrictions | Lease OK w/Restrict |
| Style | Traditional |
| Unit Floor | 0 |
| Status | Active |
| HOPA | No Hopa |
| Membership Equity | No |
Community Information
| Address | 2144 Falls Manor |
|---|---|
| Area | 5940 |
| Subdivision | THE FALLS III AT GRAND HARBOR PLAT 32 |
| City | Vero Beach |
| County | Indian River |
| State | FL |
| Zip Code | 32967 |
Amenities
| Amenities | Cabana, Cafe/Restaurant, Clubhouse, Community Room, Pool, Putting Green, Tennis, Beach Club Available, Beach Access by Easement |
|---|---|
| Utilities | Cable, 3-Phase Electric, Public Sewer, Public Water |
| Parking | 2+ Spaces, Driveway, Garage - Attached |
| # of Garages | 2 |
| View | Pond |
| Is Waterfront | No |
| Waterfront | Pond |
| Has Pool | No |
| Pool | Gunite, Inground, Salt Water, Screened |
| Pets Allowed | Yes |
| Subdivision Amenities | Cabana, Cafe/Restaurant, Clubhouse, Community Room, Pool, Putting Green, Community Tennis Courts, Beach Club Available, Beach Access by Easement |
| Security | Gate - Manned |
| Guest House | No |
Interior
| Interior Features | Entry Lvl Lvng Area, Foyer, Cook Island, Laundry Tub, Pull Down Stairs, Volume Ceiling, Walk-in Closet |
|---|---|
| Appliances | Auto Garage Open, Compactor, Cooktop, Dishwasher, Fire Alarm, Ice Maker, Microwave, Refrigerator, Smoke Detector, Wall Oven, Washer/Dryer Hookup, Water Heater - Elec |
| Heating | Central, Electric |
| Cooling | Central |
| Fireplace | No |
| # of Stories | 1 |
| Stories | 1.00 |
| Furnished | Unfurnished |
| Master Bedroom | Dual Sinks, Mstr Bdrm - Ground, Separate Shower |
Exterior
| Exterior Features | Auto Sprinkler, Covered Patio, Lake/Canal Sprinkler |
|---|---|
| Lot Description | < 1/4 Acre, East of US-1, Interior Lot |
| Roof | Comp Shingle |
| Construction | Block, Frame/Stucco |
| Front Exposure | Southwest |
Additional Information
| Date Listed | July 17th, 2025 |
|---|---|
| Days on Market | 91 |
| Zoning | RM-6 |
| Foreclosure | No |
| Short Sale | No |
| RE / Bank Owned | No |
| HOA Fees | 601 |
| Parcel ID | 32392300030000000091.0 |
Room Dimensions
| Master Bedroom | 17 x 13 |
|---|---|
| Bedroom 2 | 12 x 12 |
| Bedroom 3 | 13 x 13 |
| Living Room | 19 x 15 |
| Kitchen | 12 x 11 |
Listing Details
| Office | The GHO Homes Agency LLC |
|---|---|
| jeffg@ghohomes.com |

