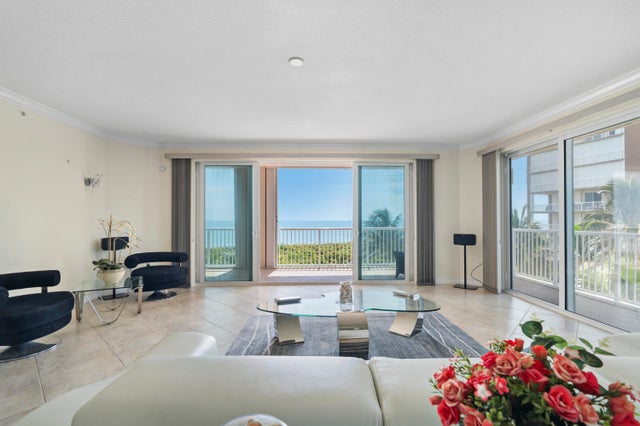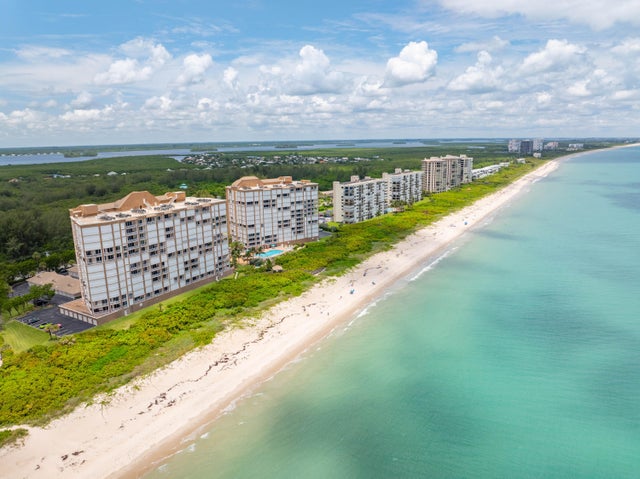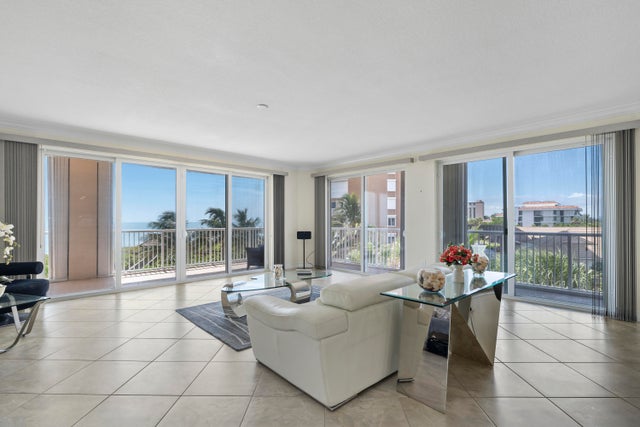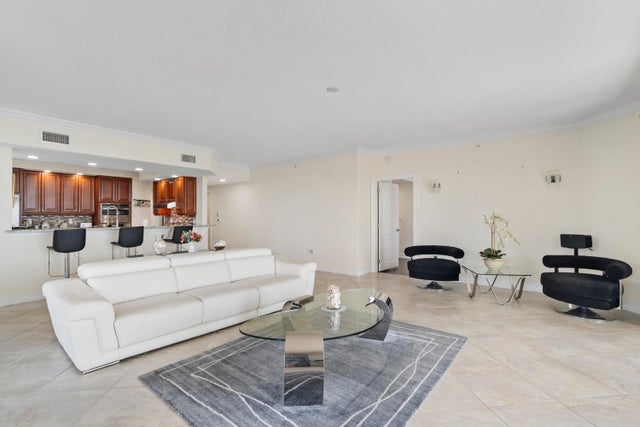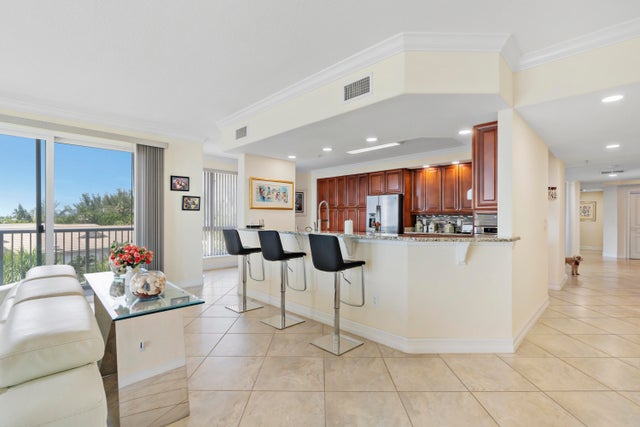About 4180 N Highway A1a #305b
Paradise awaits you! Luxury oceanfront corner condo on beautiful Hutchinson Island with private 1 car garage, 3 balconies, 3 bedrooms, and 3.5 bathrooms. Oceanique is not just a development it is a community with resort style living! This condo features the following: New triple ply impact hurricane windows and sliding glass doors through out. Electric and manual shutters for added protection. Appliances include sub zero 2 zone wine cooler, sub zero beverage refrigerator, induction stove, dishwasher, convection microwave and oven, dryer, 2025 brand new full size washing machine. Brand new 2025 5-ton air conditioner just installed. This condo offers great views of the ocean and beach with easy access to the pool, the beach, clubroom, gym, billiard room, pickleball and tennis court,firepit, and outdoor kitchen barbecue. Social events and clubs are available to join so you can freely mingle with your neighbors in a fun setting. Resort style living in paradise awaits you!
Features of 4180 N Highway A1a #305b
| MLS® # | RX-11108250 |
|---|---|
| USD | $1,160,000 |
| CAD | $1,632,851 |
| CNY | 元8,282,980 |
| EUR | €1,004,011 |
| GBP | £874,511 |
| RUB | ₽92,810,092 |
| HOA Fees | $1,433 |
| Bedrooms | 3 |
| Bathrooms | 4.00 |
| Full Baths | 3 |
| Half Baths | 1 |
| Total Square Footage | 3,280 |
| Living Square Footage | 2,833 |
| Square Footage | Tax Rolls |
| Acres | 0.02 |
| Year Built | 2007 |
| Type | Residential |
| Sub-Type | Condo or Coop |
| Restrictions | Buyer Approval, Lease OK w/Restrict, Maximum # Vehicles, No Boat, No Motorcycle, No RV, Tenant Approval |
| Unit Floor | 3 |
| Status | Active |
| HOPA | No Hopa |
| Membership Equity | No |
Community Information
| Address | 4180 N Highway A1a #305b |
|---|---|
| Area | 7020 |
| Subdivision | OCEANIQUE OCEANFRONT, A CONDOMINIUM |
| City | Hutchinson Island |
| County | St. Lucie |
| State | FL |
| Zip Code | 34949 |
Amenities
| Amenities | Billiards, Community Room, Elevator, Exercise Room, Library, Lobby, Pickleball, Picnic Area, Pool |
|---|---|
| Utilities | Cable, 3-Phase Electric, Public Sewer, Public Water |
| Parking | Garage - Detached |
| # of Garages | 1 |
| View | Ocean |
| Is Waterfront | Yes |
| Waterfront | Ocean Front |
| Has Pool | No |
| Pets Allowed | Restricted |
| Unit | Corner, Exterior Catwalk |
| Subdivision Amenities | Billiards, Community Room, Elevator, Exercise Room, Library, Lobby, Pickleball, Picnic Area, Pool |
| Security | Gate - Unmanned, Lobby |
Interior
| Interior Features | Elevator, Cook Island, Laundry Tub, Pantry, Split Bedroom, Walk-in Closet |
|---|---|
| Appliances | Cooktop, Dishwasher, Disposal, Dryer, Fire Alarm, Microwave, Refrigerator, Smoke Detector, Storm Shutters, Wall Oven, Washer, Water Heater - Elec |
| Heating | Central Individual |
| Cooling | Ceiling Fan, Central Individual |
| Fireplace | No |
| # of Stories | 13 |
| Stories | 13.00 |
| Furnished | Furniture Negotiable |
| Master Bedroom | Dual Sinks, Separate Shower, Separate Tub |
Exterior
| Exterior Features | Covered Balcony, Open Balcony, Shutters, Wrap-Around Balcony |
|---|---|
| Lot Description | < 1/4 Acre |
| Windows | Blinds, Drapes, Electric Shutters |
| Roof | Other |
| Construction | Concrete |
| Front Exposure | West |
Additional Information
| Date Listed | July 17th, 2025 |
|---|---|
| Days on Market | 89 |
| Zoning | HutchI |
| Foreclosure | No |
| Short Sale | No |
| RE / Bank Owned | No |
| HOA Fees | 1433 |
| Parcel ID | 142350600940000 |
Room Dimensions
| Master Bedroom | 22 x 13 |
|---|---|
| Bedroom 2 | 14 x 12 |
| Bedroom 3 | 14 x 10 |
| Den | 14 x 11 |
| Dining Room | 19 x 11 |
| Living Room | 23 x 21 |
| Kitchen | 20 x 16 |
Listing Details
| Office | Laurel Agency, Inc. |
|---|---|
| laurelofficevb@gmail.com |

