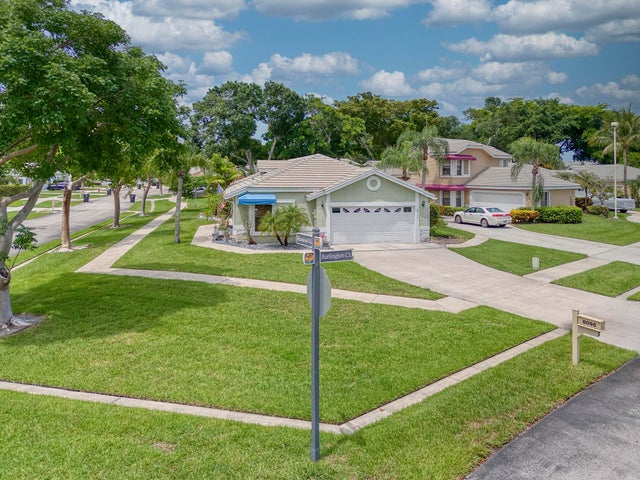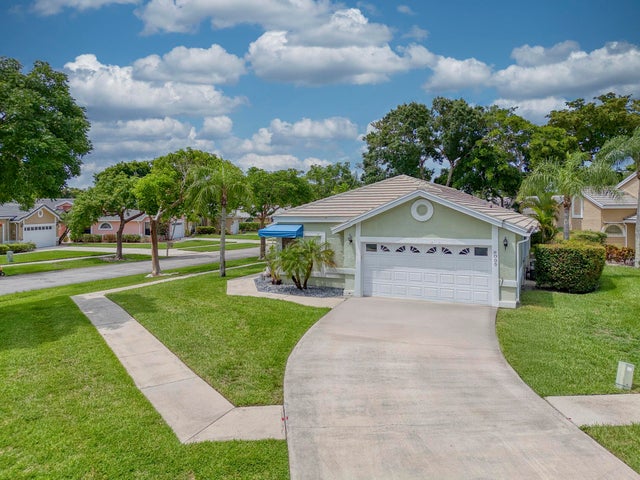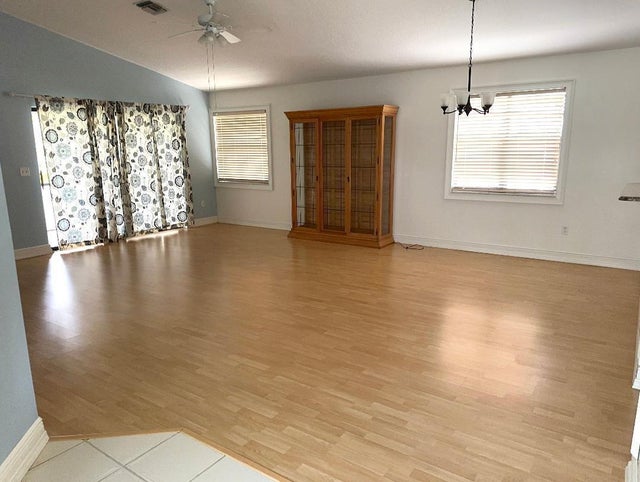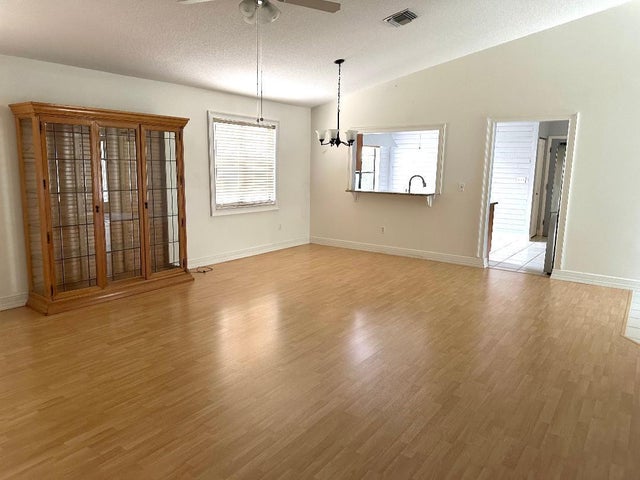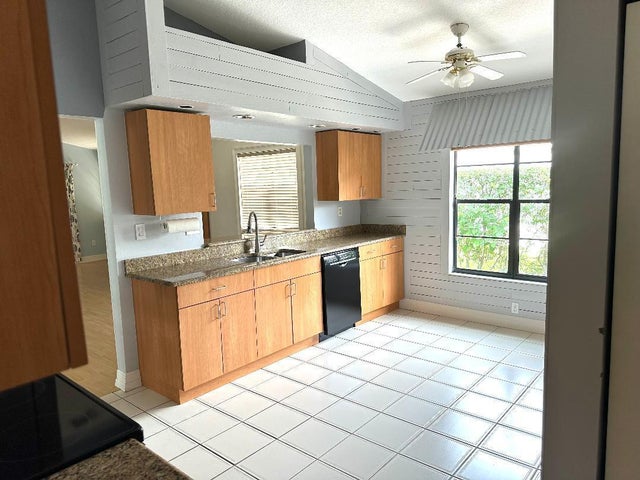About 8095 Burlington Court
Welcome home to your single-story home with double garage on a large corner lot in Atlantic National @ Lacuna. Live in a golf community with no membership fees, all aged community and a 24-hour manned security gate. The open floor plan features split bedrooms and a third bedroom that serves as a den/office. Light laminate flooring flows throughout, with tile in the kitchen and baths. The updated kitchen has stainless steel cabinetry and granite countertops, plus recessed lighting. Relax on the fully screened, covered patio overlooking a serene garden view.
Features of 8095 Burlington Court
| MLS® # | RX-11108243 |
|---|---|
| USD | $549,000 |
| CAD | $770,988 |
| CNY | 元3,912,394 |
| EUR | €472,453 |
| GBP | £411,171 |
| RUB | ₽43,233,201 |
| HOA Fees | $350 |
| Bedrooms | 3 |
| Bathrooms | 2.00 |
| Full Baths | 2 |
| Total Square Footage | 2,206 |
| Living Square Footage | 1,624 |
| Square Footage | Tax Rolls |
| Acres | 0.00 |
| Year Built | 1988 |
| Type | Residential |
| Sub-Type | Single Family Detached |
| Restrictions | Buyer Approval, Lease OK w/Restrict, No Lease 1st Year |
| Style | Mediterranean |
| Unit Floor | 0 |
| Status | Active |
| HOPA | No Hopa |
| Membership Equity | No |
Community Information
| Address | 8095 Burlington Court |
|---|---|
| Area | 5790 |
| Subdivision | FAIRFIELDS LACUNA 3 |
| Development | Atlantic National/Lacuna |
| City | Lake Worth |
| County | Palm Beach |
| State | FL |
| Zip Code | 33467 |
Amenities
| Amenities | Bike - Jog, Clubhouse, Community Room, Exercise Room, Golf Course, Library, Pool, Sidewalks |
|---|---|
| Utilities | Cable, Public Sewer, Public Water |
| Parking | 2+ Spaces, Garage - Attached |
| # of Garages | 2 |
| View | Garden |
| Is Waterfront | No |
| Waterfront | None |
| Has Pool | No |
| Pets Allowed | Restricted |
| Unit | Corner |
| Subdivision Amenities | Bike - Jog, Clubhouse, Community Room, Exercise Room, Golf Course Community, Library, Pool, Sidewalks |
| Security | Gate - Manned |
| Guest House | No |
Interior
| Interior Features | Ctdrl/Vault Ceilings, Split Bedroom, Walk-in Closet, Laundry Tub |
|---|---|
| Appliances | Auto Garage Open, Disposal, Dryer, Ice Maker, Microwave, Range - Electric, Refrigerator, Washer, Water Heater - Elec |
| Heating | Central, Electric |
| Cooling | Central, Electric |
| Fireplace | No |
| # of Stories | 1 |
| Stories | 1.00 |
| Furnished | Unfurnished |
| Master Bedroom | Mstr Bdrm - Ground, Separate Shower, Separate Tub |
Exterior
| Exterior Features | Auto Sprinkler, Screened Patio, Covered Patio, Zoned Sprinkler |
|---|---|
| Lot Description | < 1/4 Acre, Corner Lot, Cul-De-Sac |
| Windows | Blinds, Verticals |
| Roof | Concrete Tile |
| Construction | Frame, Frame/Stucco |
| Front Exposure | North |
School Information
| Middle | Woodlands Middle School |
|---|---|
| High | Park Vista Community High School |
Additional Information
| Date Listed | July 17th, 2025 |
|---|---|
| Days on Market | 90 |
| Zoning | RT |
| Foreclosure | No |
| Short Sale | No |
| RE / Bank Owned | No |
| HOA Fees | 350 |
| Parcel ID | 00424441020020010 |
Room Dimensions
| Master Bedroom | 15 x 15 |
|---|---|
| Bedroom 2 | 14 x 11 |
| Bedroom 3 | 13 x 11 |
| Living Room | 23 x 18 |
| Kitchen | 16 x 10 |
Listing Details
| Office | Continental Properties, Inc. |
|---|---|
| info@pbfl.com |

