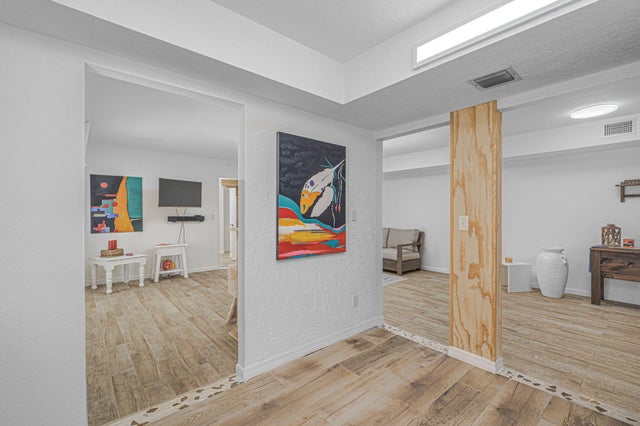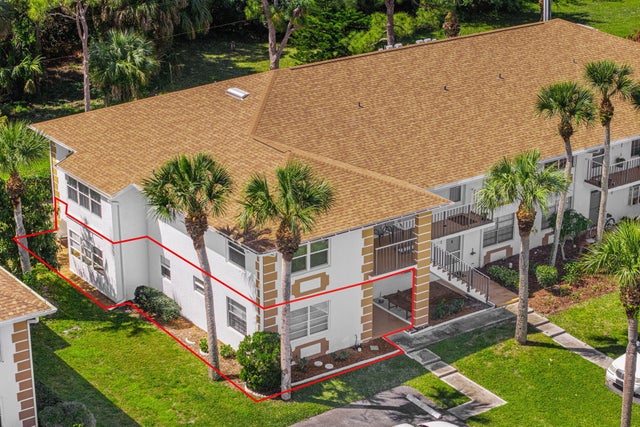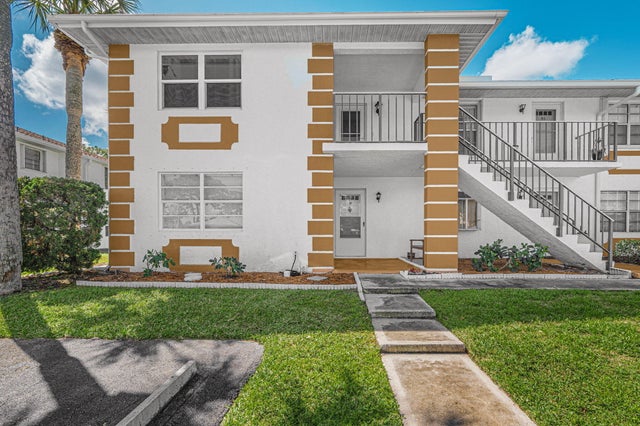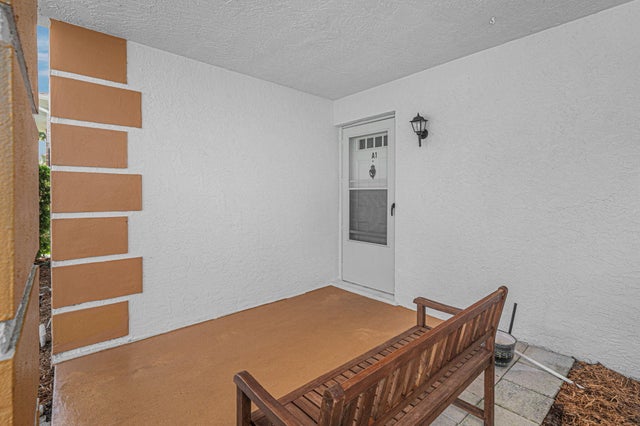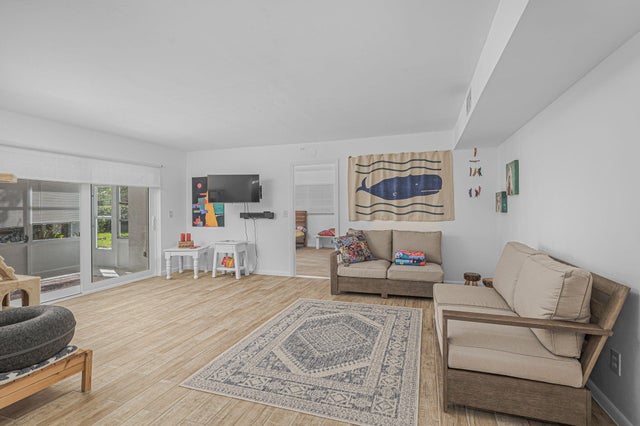About 1221 S Lakes End Drive #1
This first floor corner unit has been masterfully redesigned with style and utility in mind. This light and bright condo features an open floor plan with new flooring, kitchen and baths. Sliding glass doors, kitchen and bathrooms have impact windows. Knock-down ceiling texture, new appliances, new hot water heater and new roof.High Point is an active 55 plus community that offers tennis, pools, shuffleboard, clubhouse, classes, groups and beautifully maintained grounds. Water, sewer, cable and internet are included in maintenance fee.
Features of 1221 S Lakes End Drive #1
| MLS® # | RX-11108144 |
|---|---|
| USD | $165,000 |
| CAD | $231,551 |
| CNY | 元1,175,757 |
| EUR | €141,151 |
| GBP | £122,812 |
| RUB | ₽13,396,911 |
| HOA Fees | $590 |
| Bedrooms | 2 |
| Bathrooms | 2.00 |
| Full Baths | 2 |
| Total Square Footage | 1,334 |
| Living Square Footage | 1,208 |
| Square Footage | Tax Rolls |
| Acres | 0.00 |
| Year Built | 1985 |
| Type | Residential |
| Sub-Type | Condo or Coop |
| Style | < 4 Floors, Traditional |
| Unit Floor | 1 |
| Status | Active |
| HOPA | Yes-Verified |
| Membership Equity | No |
Community Information
| Address | 1221 S Lakes End Drive #1 |
|---|---|
| Area | 7100 |
| Subdivision | HIGH POINT OF FORT PIERCE CONDOMINIUM SECTION 3 |
| Development | High Point |
| City | Fort Pierce |
| County | St. Lucie |
| State | FL |
| Zip Code | 34982 |
Amenities
| Amenities | Bike - Jog, Billiards, Bocce Ball, Clubhouse, Internet Included, Manager on Site, Pickleball, Picnic Area, Tennis, Shuffleboard, Courtesy Bus, Pilot House |
|---|---|
| Utilities | Cable, Public Sewer, Public Water, Underground |
| Parking | Assigned, Guest |
| View | Other |
| Is Waterfront | No |
| Waterfront | None |
| Has Pool | No |
| Pets Allowed | Restricted |
| Unit | Corner |
| Subdivision Amenities | Bike - Jog, Billiards, Bocce Ball, Clubhouse, Internet Included, Manager on Site, Pickleball, Picnic Area, Community Tennis Courts, Shuffleboard, Courtesy Bus, Pilot House |
| Security | Gate - Manned |
Interior
| Interior Features | Foyer, Second/Third Floor Concrete, Split Bedroom, Walk-in Closet |
|---|---|
| Appliances | Dishwasher, Disposal, Microwave, Range - Electric, Refrigerator, Smoke Detector, Water Heater - Elec |
| Heating | Central, Electric |
| Cooling | Central |
| Fireplace | No |
| # of Stories | 2 |
| Stories | 2.00 |
| Furnished | Unfurnished |
| Master Bedroom | Separate Shower |
Exterior
| Exterior Features | Open Porch |
|---|---|
| Lot Description | East of US-1 |
| Windows | Impact Glass, Single Hung Metal |
| Roof | Comp Shingle |
| Construction | Block, CBS, Concrete |
| Front Exposure | North |
Additional Information
| Date Listed | July 17th, 2025 |
|---|---|
| Days on Market | 92 |
| Zoning | Residential |
| Foreclosure | No |
| Short Sale | No |
| RE / Bank Owned | No |
| HOA Fees | 590 |
| Parcel ID | 242670701900002 |
Room Dimensions
| Master Bedroom | 15 x 13 |
|---|---|
| Bedroom 2 | 11.83 x 11.17 |
| Dining Room | 12 x 10.83 |
| Family Room | 13.8 x 12.2 |
| Living Room | 13.67 x 10.83 |
| Kitchen | 11.83 x 10 |
| Florida Room | 13 x 7 |
Listing Details
| Office | Berkshire Hathaway Florida Realty |
|---|---|
| joycebello@bhhsfloridarealty.com |

