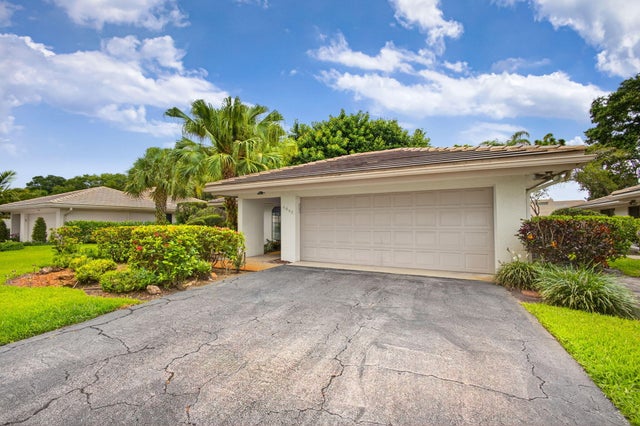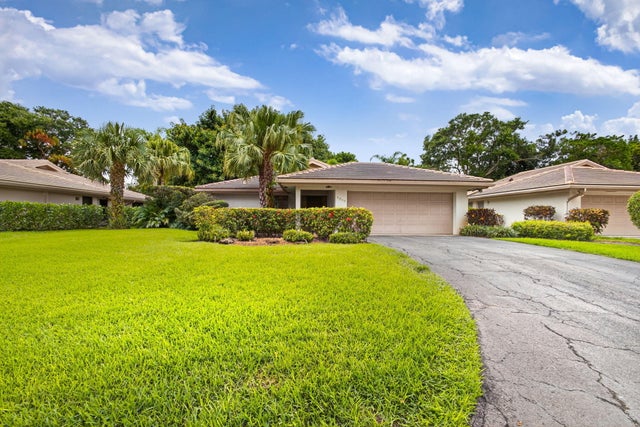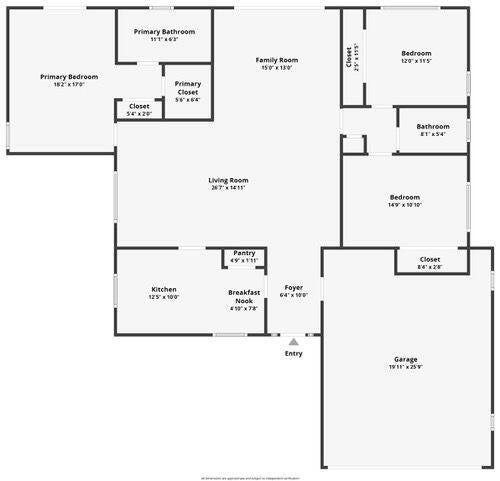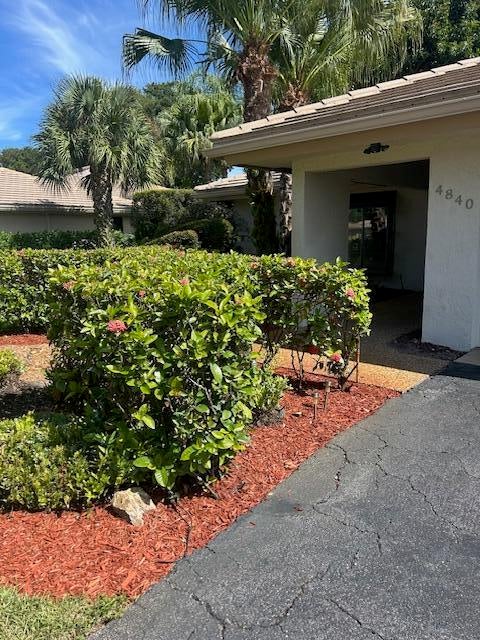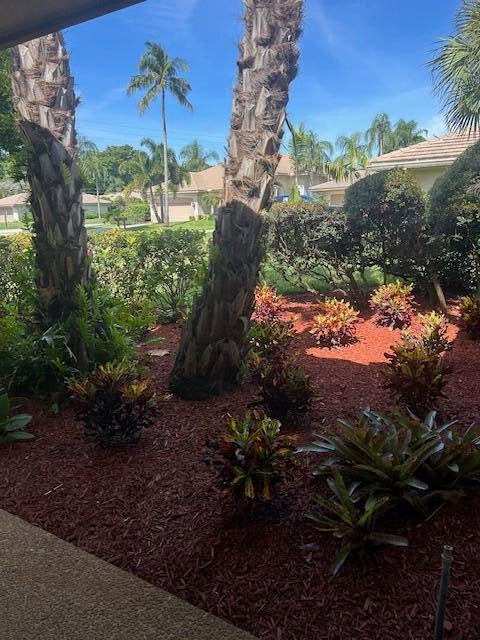About 4840 Pine Tree Drive
Charming ranch-style home nestled in the VILLAS OF PINETREE within the prestigious Pine Tree Golf Club--no equity fees and no club membership required! This 3-bedroom, 2-bath, 2-car garage home features a desirable split-bedroom layout, and an open floor plan with vaulted ceilings. Situated on a quiet cul-de-sac, it offers a private backyard surrounded by mature landscaping. The home is ready for your personal touch, and the community boasts low HOA fees.
Features of 4840 Pine Tree Drive
| MLS® # | RX-11108143 |
|---|---|
| USD | $649,000 |
| CAD | $911,423 |
| CNY | 元4,625,034 |
| EUR | €558,510 |
| GBP | £486,065 |
| RUB | ₽51,108,101 |
| HOA Fees | $350 |
| Bedrooms | 3 |
| Bathrooms | 2.00 |
| Full Baths | 2 |
| Total Square Footage | 2,374 |
| Living Square Footage | 1,684 |
| Square Footage | Tax Rolls |
| Acres | 0.17 |
| Year Built | 1986 |
| Type | Residential |
| Sub-Type | Single Family Detached |
| Restrictions | Lease OK w/Restrict, No RV, Tenant Approval |
| Style | Ranch, Villa |
| Unit Floor | 0 |
| Status | Active Under Contract |
| HOPA | No Hopa |
| Membership Equity | No |
Community Information
| Address | 4840 Pine Tree Drive |
|---|---|
| Area | 4510 |
| Subdivision | VILLAS OF PINETREE |
| Development | Villas of Pine Tree |
| City | Boynton Beach |
| County | Palm Beach |
| State | FL |
| Zip Code | 33436 |
Amenities
| Amenities | Pool |
|---|---|
| Utilities | Cable, 3-Phase Electric, Public Sewer, Public Water, Underground |
| Parking | 2+ Spaces, Driveway, Garage - Attached |
| # of Garages | 2 |
| View | Garden |
| Is Waterfront | No |
| Waterfront | None |
| Has Pool | No |
| Pets Allowed | Yes |
| Subdivision Amenities | Pool |
| Security | Gate - Manned |
Interior
| Interior Features | Ctdrl/Vault Ceilings, Foyer, Pantry, Split Bedroom, Walk-in Closet |
|---|---|
| Appliances | Auto Garage Open, Dishwasher, Dryer, Microwave, Range - Electric, Refrigerator, Smoke Detector, Washer, Water Heater - Elec |
| Heating | Central, Electric |
| Cooling | Ceiling Fan, Central, Electric |
| Fireplace | No |
| # of Stories | 1 |
| Stories | 1.00 |
| Furnished | Unfurnished |
| Master Bedroom | Combo Tub/Shower, Mstr Bdrm - Ground |
Exterior
| Exterior Features | Auto Sprinkler, Open Patio |
|---|---|
| Lot Description | < 1/4 Acre |
| Windows | Blinds |
| Roof | Concrete Tile |
| Construction | Block, CBS |
| Front Exposure | North |
Additional Information
| Date Listed | July 17th, 2025 |
|---|---|
| Days on Market | 91 |
| Zoning | RS |
| Foreclosure | No |
| Short Sale | No |
| RE / Bank Owned | No |
| HOA Fees | 350 |
| Parcel ID | 00424525100000350 |
Room Dimensions
| Master Bedroom | 17 x 12 |
|---|---|
| Bedroom 2 | 14 x 11 |
| Bedroom 3 | 12 x 12 |
| Dining Room | 15 x 13 |
| Family Room | 12 x 10 |
| Living Room | 24 x 15 |
| Kitchen | 15 x 10 |
Listing Details
| Office | RE/MAX Direct |
|---|---|
| ben@benarce.com |

