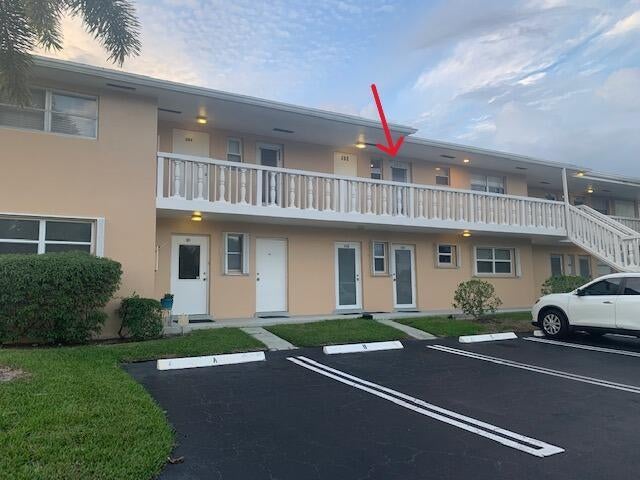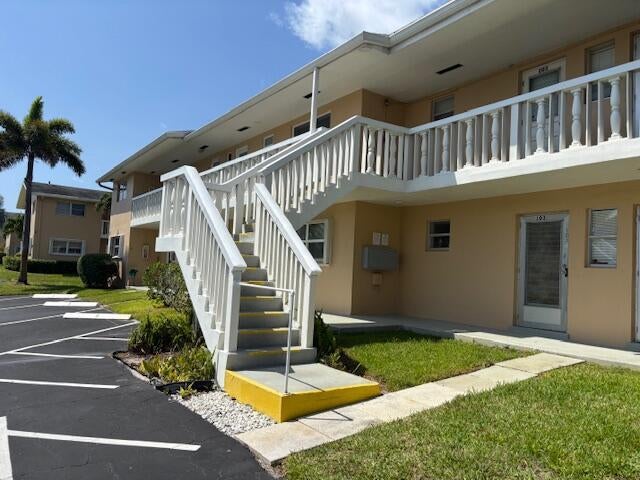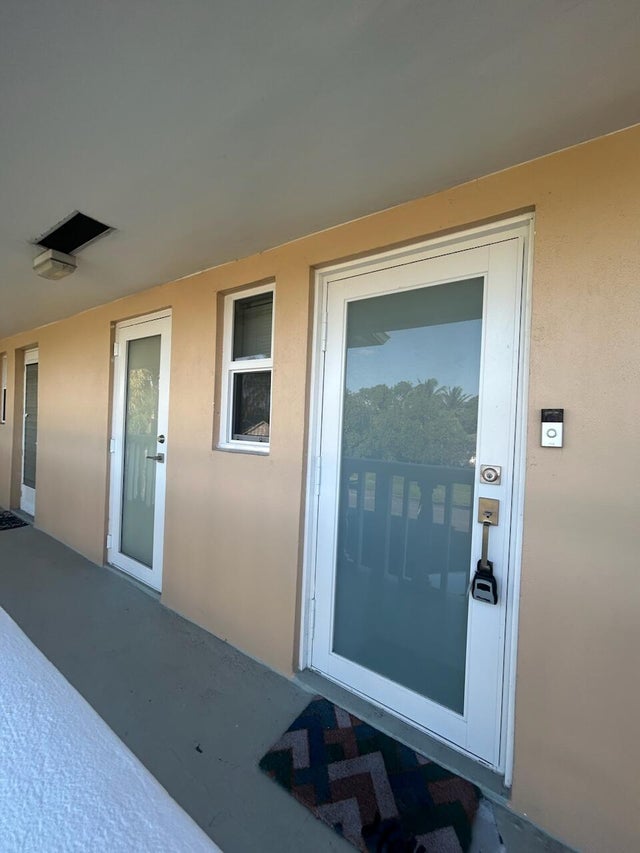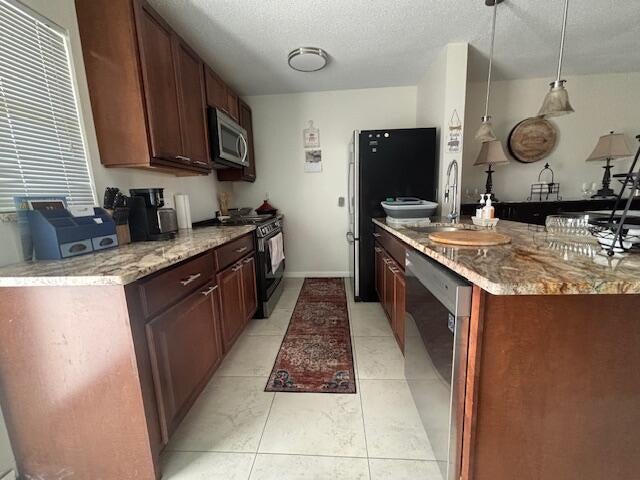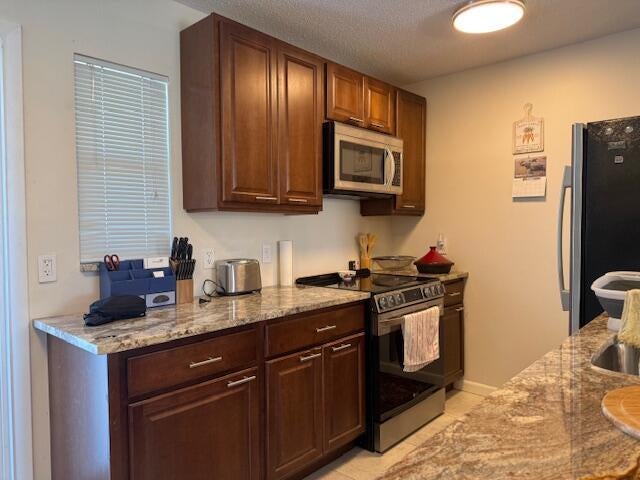About 2161 Ne 1st Court #202
BEAUTIFUL UPDATED AND FULLY FURNISHED UNIT. PERFECTLY DECORATED. OPEN KITCHEN WITH GRANITE COUNTER TOP AND STAINLESS APPLIANCES. HURRICANE WINDOWS AND DOORS. NICE LARGE TILE FLOOR THRU OUT. ENCLOSED BALCONY WITH WASHER & DRYER. VIEW OF POOL AND CLUB HOUSE AND SUNSET. NEW A/C, W/H & ELECTRIC PANEL. INTERNET INCLUDED HOA FEE.
Features of 2161 Ne 1st Court #202
| MLS® # | RX-11108117 |
|---|---|
| USD | $164,000 |
| CAD | $230,199 |
| CNY | 元1,167,696 |
| EUR | €140,816 |
| GBP | £122,304 |
| RUB | ₽13,260,138 |
| HOA Fees | $672 |
| Bedrooms | 2 |
| Bathrooms | 2.00 |
| Full Baths | 2 |
| Total Square Footage | 872 |
| Living Square Footage | 872 |
| Square Footage | Tax Rolls |
| Acres | 0.00 |
| Year Built | 1969 |
| Type | Residential |
| Sub-Type | Condo or Coop |
| Unit Floor | 2 |
| Status | Active |
| HOPA | Yes-Verified |
| Membership Equity | No |
Community Information
| Address | 2161 Ne 1st Court #202 |
|---|---|
| Area | 4330 |
| Subdivision | VILLAGE ROYALE COND NO 3 DECL IN |
| City | Boynton Beach |
| County | Palm Beach |
| State | FL |
| Zip Code | 33435 |
Amenities
| Amenities | Clubhouse, Pool, Shuffleboard |
|---|---|
| Utilities | Public Sewer, Public Water |
| Parking | Assigned, Guest |
| View | Clubhouse, Pool |
| Is Waterfront | No |
| Waterfront | None |
| Has Pool | No |
| Pets Allowed | No |
| Subdivision Amenities | Clubhouse, Pool, Shuffleboard |
Interior
| Interior Features | Pantry, Walk-in Closet |
|---|---|
| Appliances | Dishwasher, Dryer, Microwave, Range - Electric, Refrigerator, Washer, Water Heater - Elec |
| Heating | Central |
| Cooling | Central |
| Fireplace | No |
| # of Stories | 2 |
| Stories | 2.00 |
| Furnished | Furnished, Turnkey |
| Master Bedroom | Combo Tub/Shower, Separate Shower |
Exterior
| Construction | CBS |
|---|---|
| Front Exposure | East |
Additional Information
| Date Listed | July 16th, 2025 |
|---|---|
| Days on Market | 96 |
| Zoning | R3 MULTI |
| Foreclosure | No |
| Short Sale | No |
| RE / Bank Owned | No |
| HOA Fees | 672 |
| Parcel ID | 08434516070012020 |
Room Dimensions
| Master Bedroom | 14 x 12 |
|---|---|
| Living Room | 23 x 12 |
| Kitchen | 8 x 10 |
Listing Details
| Office | Hudson Realty Of The Plm Bchs |
|---|---|
| hudsonrlty@aol.com |

