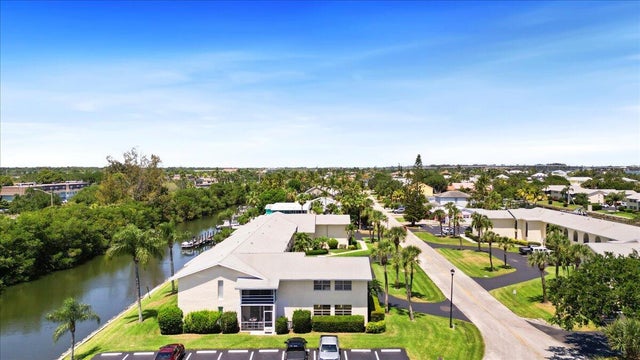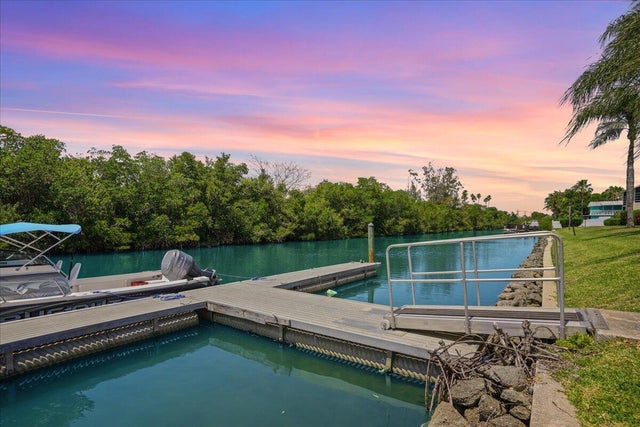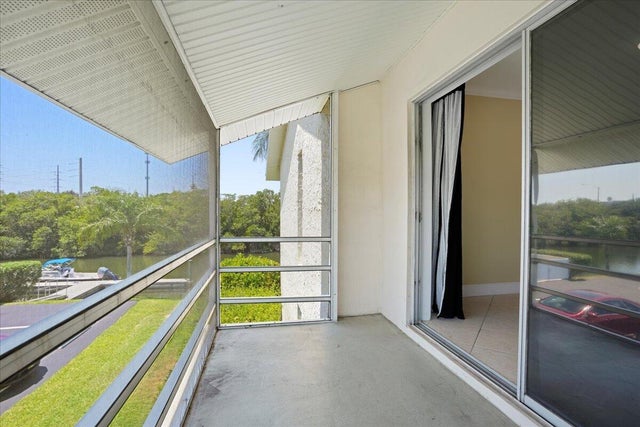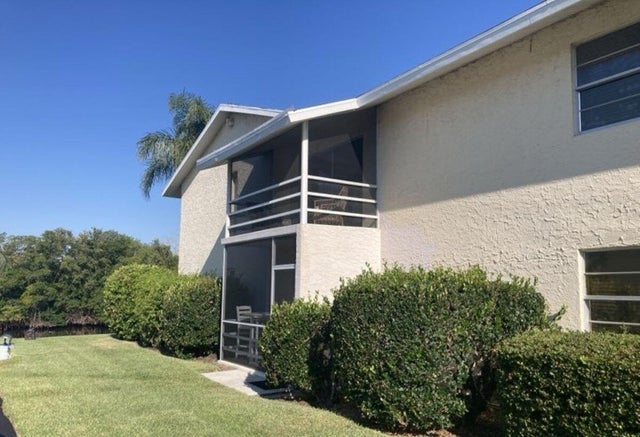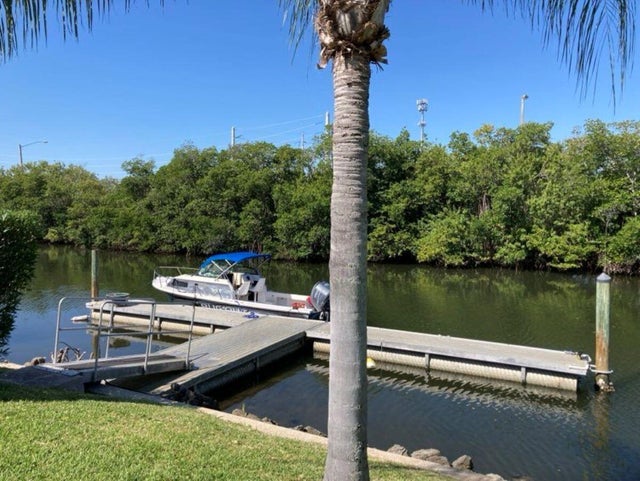About 1845 Robalo Drive #201d
Oh, give me a place where the manatees race! Modern, open condo w/boat dock access on canal to Intracoastal Waterway! Scr porch looks out to canal & dock! Close to Miracle Mile shopping & restaurants. Near proposed Three Corners waterfront site; only 2.5 mi to the beach! New Roof June 2025! Updated kitchen & baths w/comfort-height vanities. Diagonal tile & textured ceilings. Recessed lighting. Master suite w/walk-in closet.Tankless HW heater. Up to 25' boat allowed. Community of 100 units nestled among single family canal homes. Perfect place to invest, downsize or enjoy the winter!
Features of 1845 Robalo Drive #201d
| MLS® # | RX-11108114 |
|---|---|
| USD | $209,000 |
| CAD | $292,573 |
| CNY | 元1,486,805 |
| EUR | €180,495 |
| GBP | £158,858 |
| RUB | ₽16,741,694 |
| HOA Fees | $716 |
| Bedrooms | 2 |
| Bathrooms | 2.00 |
| Full Baths | 2 |
| Total Square Footage | 1,000 |
| Living Square Footage | 1,000 |
| Square Footage | Tax Rolls |
| Acres | 0.00 |
| Year Built | 1974 |
| Type | Residential |
| Sub-Type | Condo or Coop |
| Restrictions | Buyer Approval, Lease OK w/Restrict, No Motorcycle, No RV, Tenant Approval |
| Style | < 4 Floors |
| Unit Floor | 201 |
| Status | Active |
| HOPA | No Hopa |
| Membership Equity | No |
Community Information
| Address | 1845 Robalo Drive #201d |
|---|---|
| Area | 5940 |
| Subdivision | Treasure Coast Isles |
| Development | Treasure Coast Isles |
| City | Vero Beach |
| County | Indian River |
| State | FL |
| Zip Code | 32960 |
Amenities
| Amenities | Clubhouse, Community Room, Pool, Sidewalks |
|---|---|
| Utilities | Cable, 3-Phase Electric, Public Sewer, Public Water |
| Parking | Vehicle Restrictions |
| View | Canal |
| Is Waterfront | Yes |
| Waterfront | Interior Canal |
| Has Pool | No |
| Boat Services | Up to 20 Ft Boat, Overnight |
| Pets Allowed | No |
| Unit | Corner, Exterior Catwalk |
| Subdivision Amenities | Clubhouse, Community Room, Pool, Sidewalks |
| Guest House | No |
Interior
| Interior Features | Entry Lvl Lvng Area, Walk-in Closet |
|---|---|
| Appliances | Dishwasher, Disposal, Microwave, Range - Electric, Refrigerator, Smoke Detector, Water Heater - Elec |
| Heating | Central, Electric |
| Cooling | Ceiling Fan, Central, Electric |
| Fireplace | No |
| # of Stories | 2 |
| Stories | 2.00 |
| Furnished | Unfurnished |
| Master Bedroom | Mstr Bdrm - Upstairs, Separate Shower |
Exterior
| Exterior Features | Screened Balcony |
|---|---|
| Lot Description | Cul-De-Sac, East of US-1, Paved Road, Public Road, Sidewalks |
| Windows | Blinds, Drapes, Single Hung Metal |
| Roof | Comp Shingle |
| Construction | CBS |
| Front Exposure | East |
Additional Information
| Date Listed | July 16th, 2025 |
|---|---|
| Days on Market | 106 |
| Zoning | Residential |
| Foreclosure | No |
| Short Sale | No |
| RE / Bank Owned | No |
| HOA Fees | 716.1 |
| Parcel ID | 33400600004000400201.0 |
Room Dimensions
| Master Bedroom | 16 x 11 |
|---|---|
| Bedroom 2 | 11 x 10 |
| Dining Room | 8 x 7 |
| Living Room | 16 x 11 |
| Kitchen | 9 x 8 |
| Balcony | 12 x 6 |
Listing Details
| Office | RE/MAX Select Group |
|---|---|
| elizabeth@goselectgroup.com |

