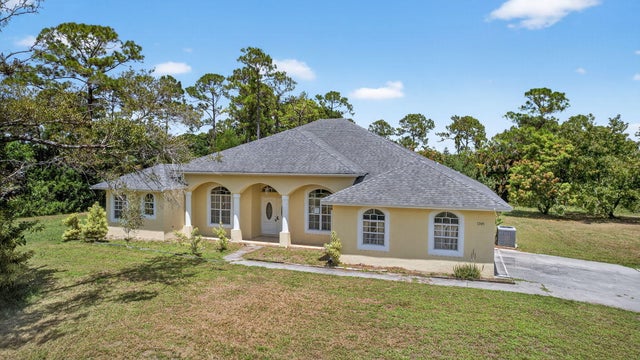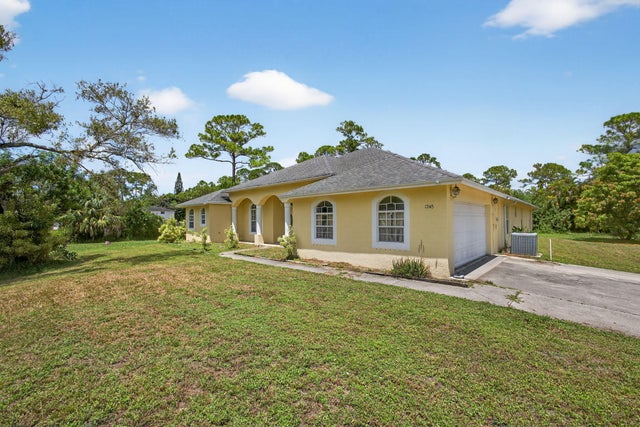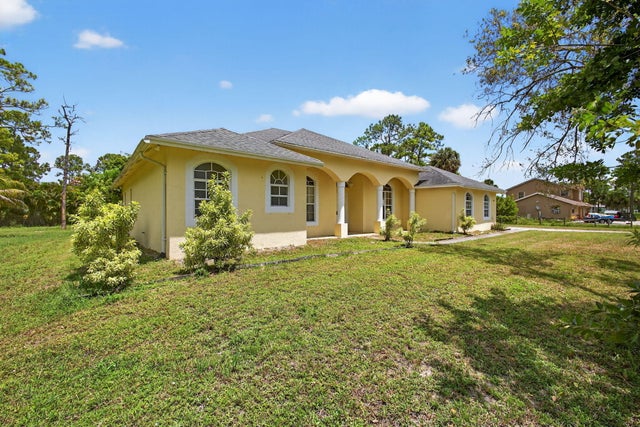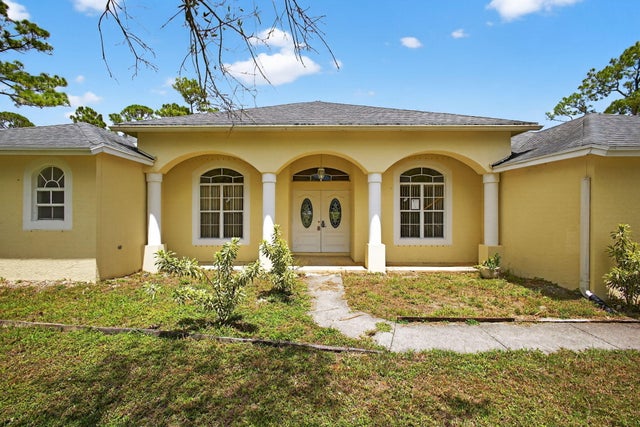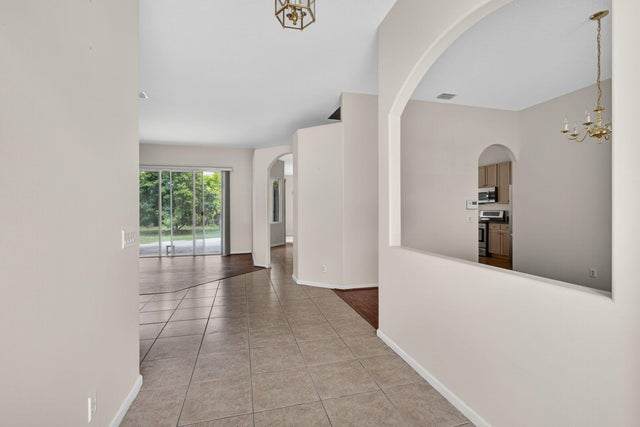About 17145 66th Court N
This inviting home has an excellent floor plan and was creatively designed to accommodate entertainment for you and your guests. The home features a split-bedroom floor plan with large bedrooms and a large living space. Enjoy the convenience of a large lot on a paved road which is big enough for a pool and other recreational activities.Close to shopping facilities, restaurants, hospitals, major roads and more.
Features of 17145 66th Court N
| MLS® # | RX-11108014 |
|---|---|
| USD | $645,000 |
| CAD | $907,921 |
| CNY | 元4,605,623 |
| EUR | €558,265 |
| GBP | £486,258 |
| RUB | ₽51,605,612 |
| Bedrooms | 4 |
| Bathrooms | 3.00 |
| Full Baths | 3 |
| Total Square Footage | 3,457 |
| Living Square Footage | 2,780 |
| Square Footage | Tax Rolls |
| Acres | 1.16 |
| Year Built | 2000 |
| Type | Residential |
| Sub-Type | Single Family Detached |
| Restrictions | None |
| Style | Traditional |
| Unit Floor | 0 |
| Status | Active Under Contract |
| HOPA | No Hopa |
| Membership Equity | No |
Community Information
| Address | 17145 66th Court N |
|---|---|
| Area | 5540 |
| Subdivision | THE ACREAGE |
| City | Loxahatchee |
| County | Palm Beach |
| State | FL |
| Zip Code | 33470 |
Amenities
| Amenities | None |
|---|---|
| Utilities | Cable, 3-Phase Electric, Septic, Well Water |
| Parking | 2+ Spaces, Driveway, Garage - Attached |
| # of Garages | 2 |
| View | Garden |
| Is Waterfront | No |
| Waterfront | None |
| Has Pool | No |
| Pets Allowed | Yes |
| Subdivision Amenities | None |
| Security | None |
| Guest House | No |
Interior
| Interior Features | Built-in Shelves, Foyer, Cook Island, Pantry, Roman Tub, Split Bedroom, Walk-in Closet |
|---|---|
| Appliances | Dishwasher, Dryer, Microwave, Range - Electric, Refrigerator, Storm Shutters, Washer |
| Heating | Central |
| Cooling | Central |
| Fireplace | No |
| # of Stories | 1 |
| Stories | 1.00 |
| Furnished | Unfurnished |
| Master Bedroom | Dual Sinks, Mstr Bdrm - Ground, Separate Shower, Separate Tub |
Exterior
| Exterior Features | Fence, Open Patio, Open Porch, Fruit Tree(s), Room for Pool |
|---|---|
| Lot Description | 1 to < 2 Acres, Paved Road |
| Roof | Comp Shingle |
| Construction | CBS |
| Front Exposure | South |
School Information
| Elementary | Frontier Elementary School |
|---|---|
| Middle | Osceola Creek Middle School |
| High | Seminole Ridge Community High School |
Additional Information
| Date Listed | July 16th, 2025 |
|---|---|
| Days on Market | 90 |
| Zoning | AR |
| Foreclosure | Yes |
| Short Sale | No |
| RE / Bank Owned | No |
| Parcel ID | 00404235000001940 |
Room Dimensions
| Master Bedroom | 20 x 14 |
|---|---|
| Bedroom 2 | 13 x 12 |
| Bedroom 3 | 13 x 12 |
| Bedroom 4 | 13 x 11 |
| Den | 12 x 17 |
| Dining Room | 12 x 15 |
| Living Room | 18 x 13 |
| Kitchen | 15 x 14 |
Listing Details
| Office | Keller Williams Realty - Welli |
|---|---|
| michaelmenchise@kw.com |

