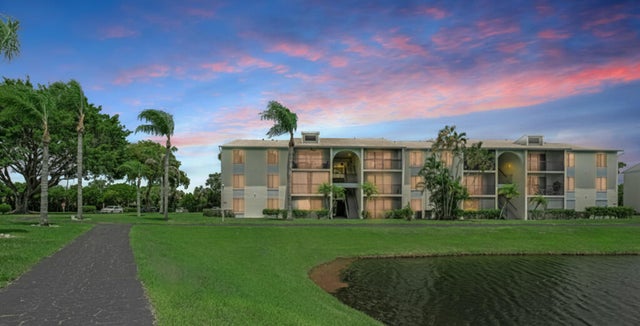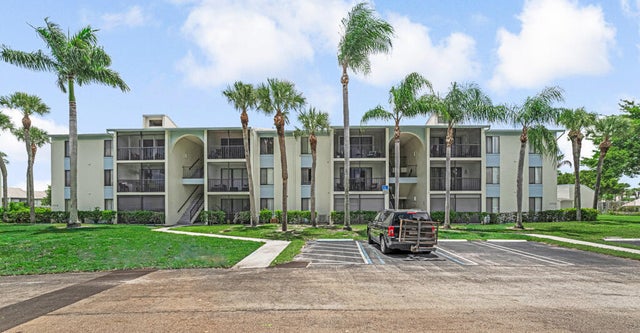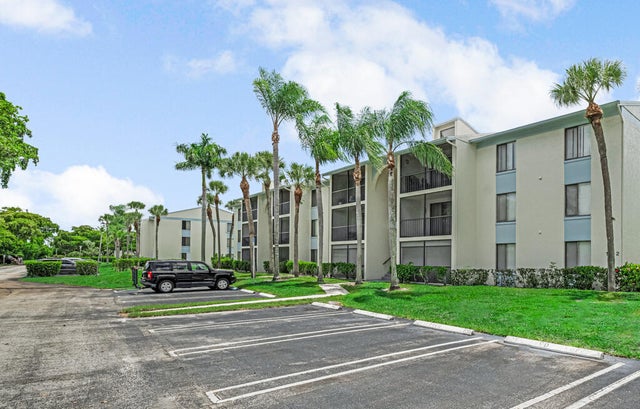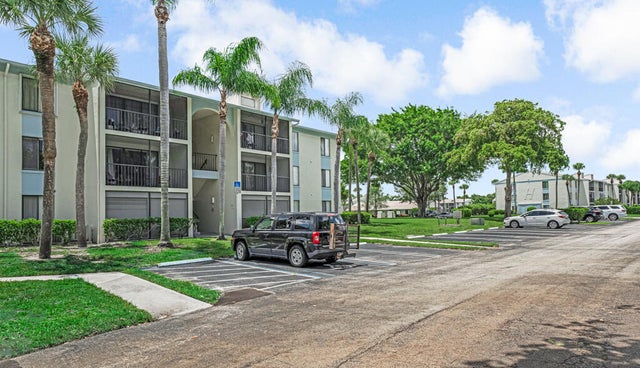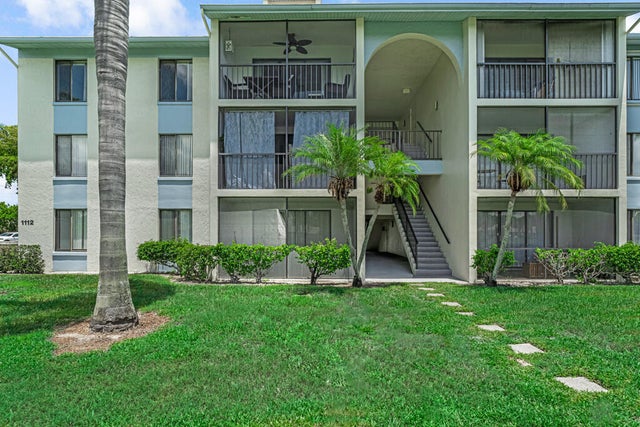About 1112 Green Pine Boulevard #g3
BRAND NEW AC JUST INSTALLED 07/2025! Spacious condo with vaulted ceiling in the living room with an additional window to allow for ambient natural light. This is a rare find. Being on the top floor of this 3 story building gives you more privacy and no noisy neighbors above. 2 bedrooms, 2 full baths and a spacious living, dining and kitchen area. Bathrooms have been tastefully redone and the floors in the bedrooms and baths is a very nice wood look/coastal tile. Condo has been freshly painted. No carpet! Nice water view from your patio to enjoy morning coffee or evening glass of wine while enjoy the sunsets. Or, morning wine and evening coffee!!This condo building is right next to the pool and clubhouse! Just a short walk.
Features of 1112 Green Pine Boulevard #g3
| MLS® # | RX-11107957 |
|---|---|
| USD | $229,900 |
| CAD | $323,046 |
| CNY | 元1,638,060 |
| EUR | €197,158 |
| GBP | £170,957 |
| RUB | ₽18,506,858 |
| HOA Fees | $570 |
| Bedrooms | 2 |
| Bathrooms | 2.00 |
| Full Baths | 2 |
| Total Square Footage | 1,104 |
| Living Square Footage | 1,104 |
| Square Footage | Tax Rolls |
| Acres | 0.00 |
| Year Built | 1984 |
| Type | Residential |
| Sub-Type | Condo or Coop |
| Restrictions | Buyer Approval, Comercial Vehicles Prohibited, Lease OK w/Restrict, No Boat, No RV, Tenant Approval |
| Unit Floor | 3 |
| Status | Active |
| HOPA | No Hopa |
| Membership Equity | No |
Community Information
| Address | 1112 Green Pine Boulevard #g3 |
|---|---|
| Area | 5410 |
| Subdivision | PALM CLUB VILLAGE II CONDO |
| City | West Palm Beach |
| County | Palm Beach |
| State | FL |
| Zip Code | 33409 |
Amenities
| Amenities | Bike - Jog, Clubhouse, Manager on Site, Pool, Sidewalks, Street Lights, Tennis |
|---|---|
| Utilities | Cable, 3-Phase Electric, Public Sewer, Public Water |
| Parking | Assigned, Guest |
| View | Lake |
| Is Waterfront | Yes |
| Waterfront | Lake |
| Has Pool | No |
| Pets Allowed | Yes |
| Subdivision Amenities | Bike - Jog, Clubhouse, Manager on Site, Pool, Sidewalks, Street Lights, Community Tennis Courts |
| Security | Entry Card, Gate - Manned |
Interior
| Interior Features | Ctdrl/Vault Ceilings, Volume Ceiling |
|---|---|
| Appliances | Dishwasher, Disposal, Dryer, Microwave, Range - Electric, Refrigerator, Smoke Detector, Washer, Water Heater - Elec |
| Heating | Central, Electric |
| Cooling | Central, Electric |
| Fireplace | No |
| # of Stories | 3 |
| Stories | 3.00 |
| Furnished | Unfurnished |
| Master Bedroom | Separate Shower |
Exterior
| Exterior Features | Covered Patio, Screened Balcony |
|---|---|
| Construction | CBS |
| Front Exposure | Northeast |
Additional Information
| Date Listed | July 16th, 2025 |
|---|---|
| Days on Market | 92 |
| Zoning | RPD(ci |
| Foreclosure | No |
| Short Sale | No |
| RE / Bank Owned | No |
| HOA Fees | 570 |
| Parcel ID | 74424313100120073 |
Room Dimensions
| Master Bedroom | 16 x 12 |
|---|---|
| Living Room | 15 x 13 |
| Kitchen | 10 x 8 |
Listing Details
| Office | United Realty Group, Inc |
|---|---|
| pbrownell@urgfl.com |

