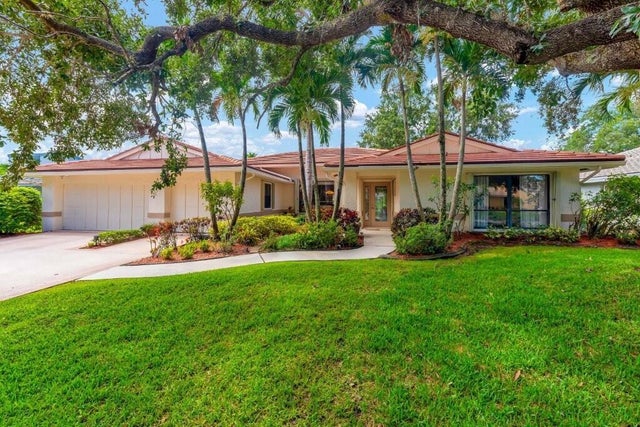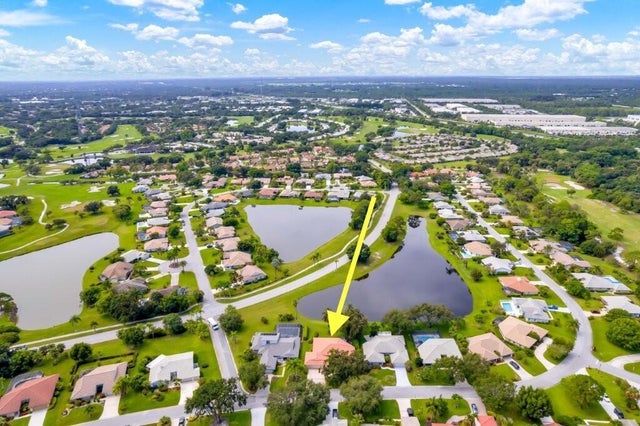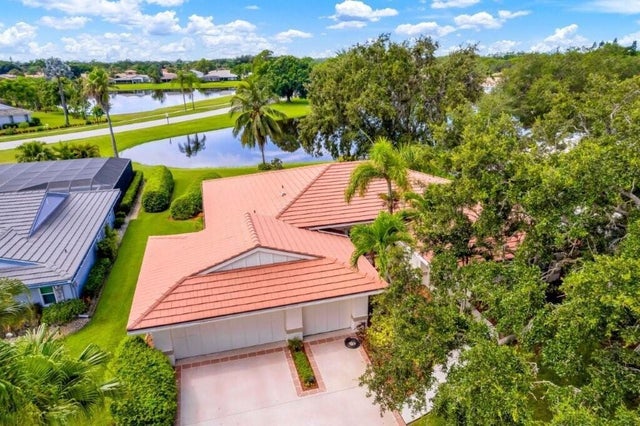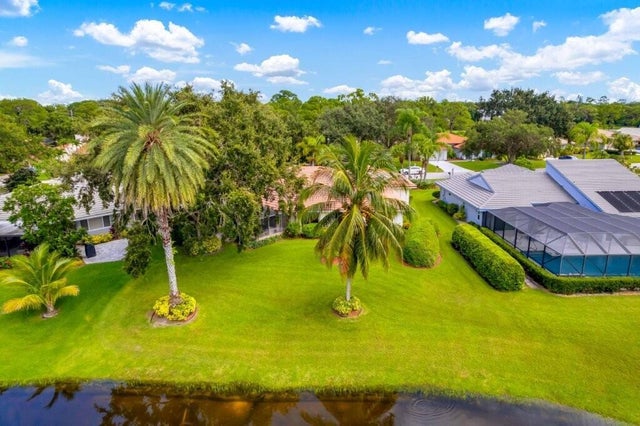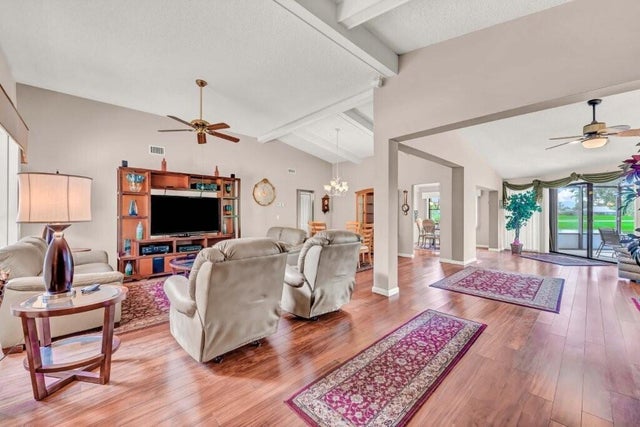About 2117 Sw Heronwood Road
Beautiful views of 2 lakes from all the living areas in this 3 bedroom, CBS, 2383 sq. ft. home. Spacious open floor plan with engineered flooring and tile in the baths & laundry. The home is light & bright with SE exposure and the floor plan is versatile. The kitchen has a lot of cabinets & 2 pantries. The primary suite is very private & large. The bay for 3rd car in the garage has a room used for an office which could be removed, whoever, as is, it will accommodate a golf cart. Martin Downs Golf & Country Club is a wonderful gated community with a great sports resort which Includes tennis, swimming, & more (inexpensive membership required for that area) The beautiful club house is available to all & has a bar, dining room, on occasion has entertainment, meeting rooms and more.Survey
Features of 2117 Sw Heronwood Road
| MLS® # | RX-11107955 |
|---|---|
| USD | $549,000 |
| CAD | $772,789 |
| CNY | 元3,920,135 |
| EUR | €475,174 |
| GBP | £413,885 |
| RUB | ₽43,924,776 |
| HOA Fees | $200 |
| Bedrooms | 3 |
| Bathrooms | 2.00 |
| Full Baths | 2 |
| Total Square Footage | 3,145 |
| Living Square Footage | 2,383 |
| Square Footage | Tax Rolls |
| Acres | 0.27 |
| Year Built | 1984 |
| Type | Residential |
| Sub-Type | Single Family Detached |
| Restrictions | Buyer Approval, Lease OK w/Restrict |
| Style | Ranch |
| Unit Floor | 0 |
| Status | Active Under Contract |
| HOPA | No Hopa |
| Membership Equity | No |
Community Information
| Address | 2117 Sw Heronwood Road |
|---|---|
| Area | 9 - Palm City |
| Subdivision | HERONWOOD |
| City | Palm City |
| County | Martin |
| State | FL |
| Zip Code | 34990 |
Amenities
| Amenities | Clubhouse, Golf Course |
|---|---|
| Utilities | Cable, 3-Phase Electric, Public Sewer, Public Water |
| Parking | Garage - Attached |
| # of Garages | 3 |
| View | Lake |
| Is Waterfront | Yes |
| Waterfront | Lake |
| Has Pool | No |
| Pets Allowed | Yes |
| Subdivision Amenities | Clubhouse, Golf Course Community |
| Security | Gate - Manned |
Interior
| Interior Features | Ctdrl/Vault Ceilings, Entry Lvl Lvng Area, Foyer, Cook Island, Pantry, Pull Down Stairs, Roman Tub, Split Bedroom, Walk-in Closet |
|---|---|
| Appliances | Auto Garage Open, Dishwasher, Disposal, Dryer, Freezer, Microwave, Range - Electric, Refrigerator, Smoke Detector, Storm Shutters, Washer, Water Heater - Elec |
| Heating | Central, Electric |
| Cooling | Central, Electric |
| Fireplace | No |
| # of Stories | 1 |
| Stories | 1.00 |
| Furnished | Furnished |
| Master Bedroom | Mstr Bdrm - Ground, Separate Shower |
Exterior
| Exterior Features | Auto Sprinkler, Room for Pool, Screened Patio |
|---|---|
| Lot Description | 1/4 to 1/2 Acre, Paved Road |
| Windows | Blinds, Single Hung Metal |
| Roof | Concrete Tile |
| Construction | CBS |
| Front Exposure | North |
Additional Information
| Date Listed | July 16th, 2025 |
|---|---|
| Days on Market | 90 |
| Zoning | Residential |
| Foreclosure | No |
| Short Sale | No |
| RE / Bank Owned | No |
| HOA Fees | 200 |
| Parcel ID | 113840010000004301 |
Room Dimensions
| Master Bedroom | 16 x 13 |
|---|---|
| Living Room | 13 x 12 |
| Kitchen | 13 x 12 |
Listing Details
| Office | Gregg Team Realty PA |
|---|---|
| nancy@greggteam.net |

