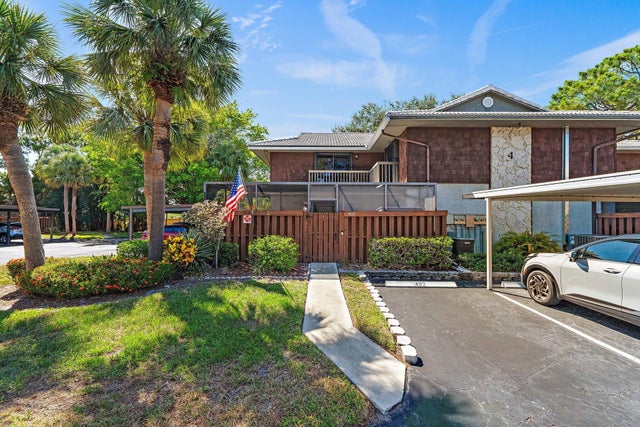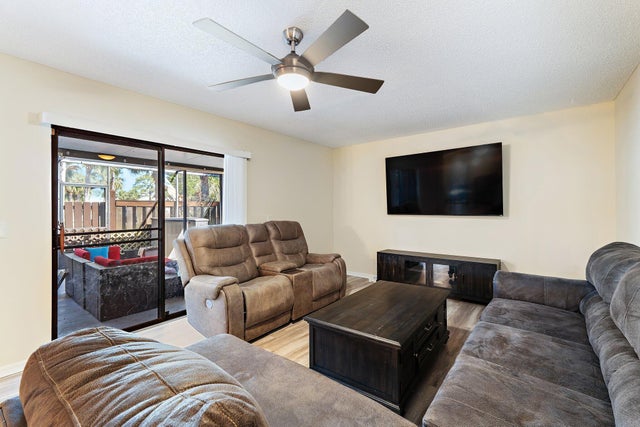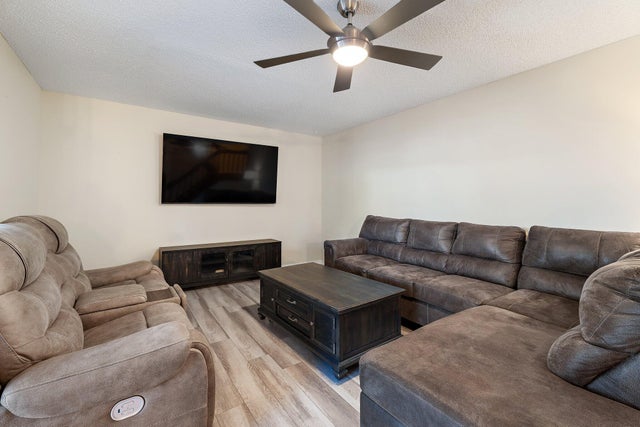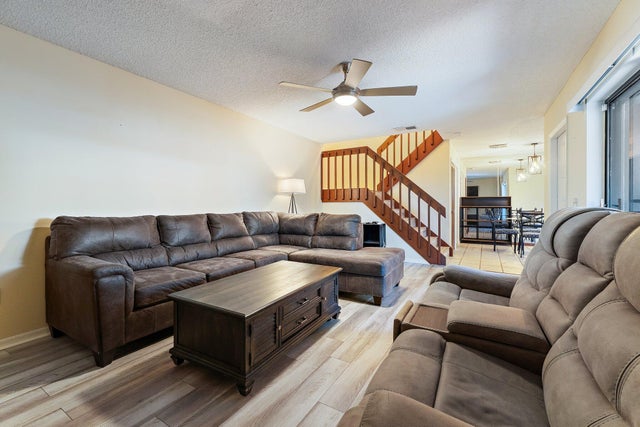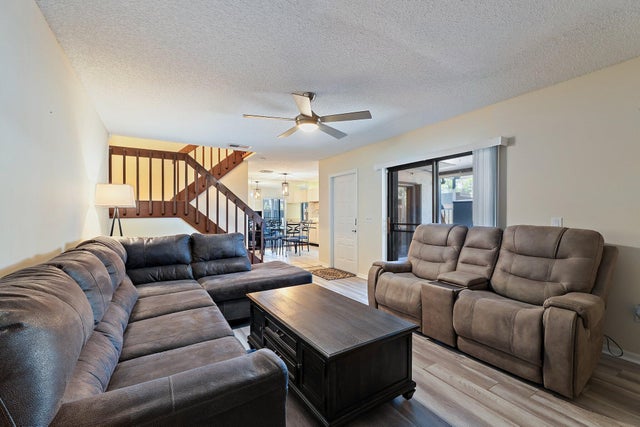About 402 Se Castle Court #b
Check out this beautiful 2BED/2.5BATHS townhome featuring new HWH, Dishwasher and NEW Primary Bathroom! This charming home comes with all appliances included and boasts a lovely screened patio. You'll appreciate the convenience of accordion shutters, along with two assigned parking spaces--one covered and one open--plus additional guest parking. For pet lovers, you'll be pleased to know that pets are welcome! The monthly fee covers water, sewer, lawn care, cable, internet, roof replacement, and access to all amenities. Please note, trucks and motorcycles are not allowed. This centrally located gem is close to shops and beaches. Don't miss your chance to see it today!
Features of 402 Se Castle Court #b
| MLS® # | RX-11107933 |
|---|---|
| USD | $249,000 |
| CAD | $350,500 |
| CNY | 元1,777,985 |
| EUR | €215,516 |
| GBP | £187,718 |
| RUB | ₽19,922,166 |
| HOA Fees | $575 |
| Bedrooms | 2 |
| Bathrooms | 3.00 |
| Full Baths | 2 |
| Half Baths | 1 |
| Total Square Footage | 1,910 |
| Living Square Footage | 1,328 |
| Square Footage | Tax Rolls |
| Acres | 0.02 |
| Year Built | 1987 |
| Type | Residential |
| Sub-Type | Condo or Coop |
| Restrictions | Buyer Approval, Comercial Vehicles Prohibited, Lease OK w/Restrict, No RV, Tenant Approval, No Motorcycle |
| Style | < 4 Floors, Multi-Level, Townhouse |
| Unit Floor | 1 |
| Status | Active |
| HOPA | No Hopa |
| Membership Equity | No |
Community Information
| Address | 402 Se Castle Court #b |
|---|---|
| Area | 7190 |
| Subdivision | CAMELOT GARDENS PHASES 1 THRU 11 |
| Development | CAMELOT GARDENS |
| City | Port Saint Lucie |
| County | St. Lucie |
| State | FL |
| Zip Code | 34953 |
Amenities
| Amenities | Clubhouse, Pickleball, Pool, Shuffleboard, Tennis |
|---|---|
| Utilities | 3-Phase Electric, Public Sewer, Public Water |
| Parking Spaces | 1 |
| Parking | 2+ Spaces, Assigned, Guest, Carport - Detached |
| Is Waterfront | No |
| Waterfront | None |
| Has Pool | No |
| Pets Allowed | Yes |
| Unit | Corner, Multi-Level |
| Subdivision Amenities | Clubhouse, Pickleball, Pool, Shuffleboard, Community Tennis Courts |
Interior
| Interior Features | Ctdrl/Vault Ceilings, Entry Lvl Lvng Area, Walk-in Closet |
|---|---|
| Appliances | Dishwasher, Dryer, Microwave, Range - Electric, Refrigerator, Storm Shutters, Washer, Water Heater - Elec |
| Heating | Central |
| Cooling | Central |
| Fireplace | No |
| # of Stories | 2 |
| Stories | 2.00 |
| Furnished | Unfurnished |
| Master Bedroom | Mstr Bdrm - Upstairs |
Exterior
| Exterior Features | Fence, Screened Patio, Shutters, Open Balcony |
|---|---|
| Lot Description | < 1/4 Acre, East of US-1 |
| Roof | Concrete Tile |
| Construction | CBS, Concrete |
| Front Exposure | Northeast |
School Information
| Elementary | Morningside Elementary School |
|---|---|
| Middle | Southport Middle School |
Additional Information
| Date Listed | July 16th, 2025 |
|---|---|
| Days on Market | 89 |
| Zoning | RES |
| Foreclosure | No |
| Short Sale | No |
| RE / Bank Owned | No |
| HOA Fees | 575 |
| Parcel ID | 450670100300006 |
Room Dimensions
| Master Bedroom | 15 x 14 |
|---|---|
| Living Room | 19 x 12 |
| Kitchen | 12 x 12 |
Listing Details
| Office | Fulton Grace Realty |
|---|---|
| kelly.guttveg@fultongrace.com |

