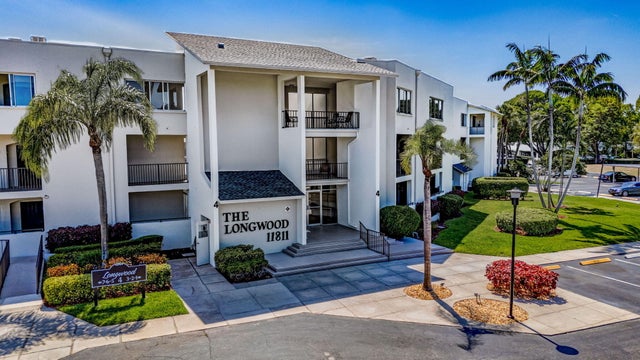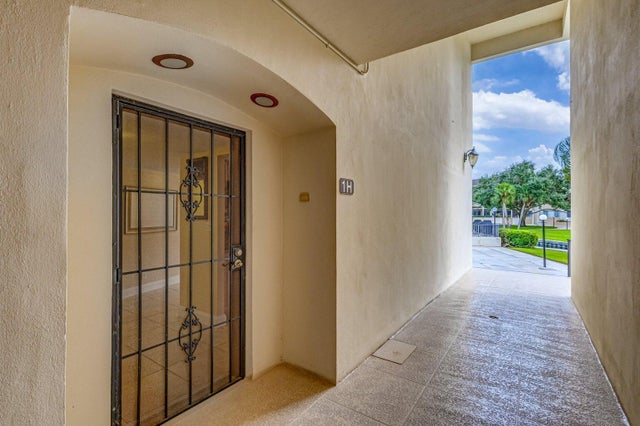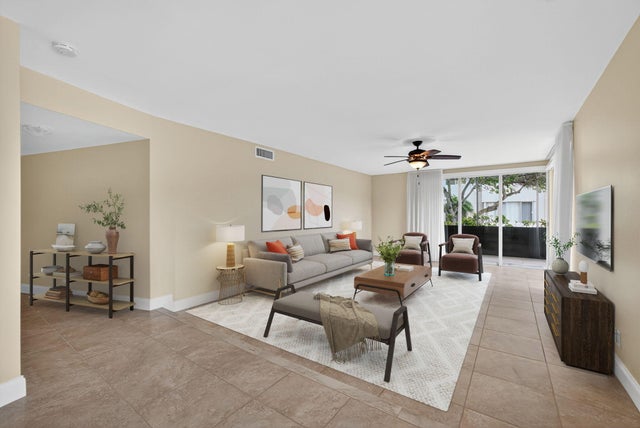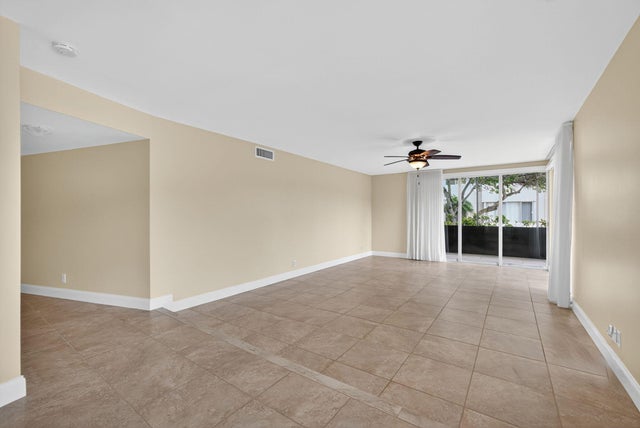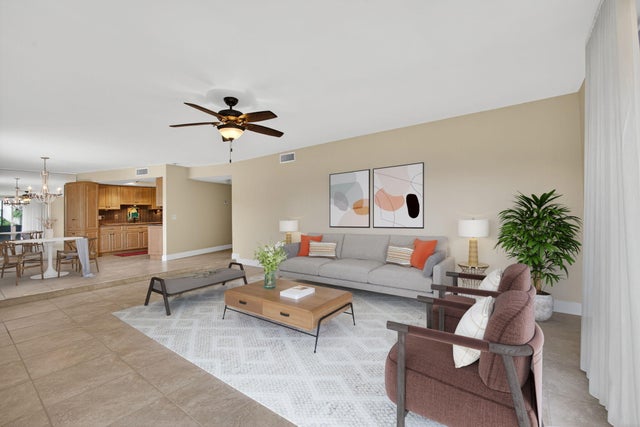About 11811 Avenue Of The Pga #2-1h
LIGHT AND SPACIOUS, FIRST FLOOR CORNER UNIT IN POPULAR 55+ COMMUNITY OF LONGWOOD. COVERED AND SCREENED WRAP AROUND PATIO WITH VIEWS OF POOL AND LAGOON. UPDATED KITCHEN WITH HIGH END STAINLESS STEEL APPLIANCES, INCLUDING CONVECTION OVEN, OPEN TO DINING AND EXPANSIVE LIVING ROOM. NEUTRAL TILE FLOORS THROUGHOUT. WASHER AND DRYER INSIDE UNIT. BLINDS ON REMOTE AND BEAUTIFUL CUSTOM DRAPES. JETTED TUB IN PRIMARY BATH. LARGE STORAGE UNIT, COVERED DEEDED PARKING #24. LONGWOOD HAS BEEN COMPLETELY RENOVATED WITH NEW ROOFS. FRESHLY PAINTED. PERFECT LOCATION JUST OFF PGA BOULEVARD. GREAT DINING, SOME WITHIN WALKING DISTANCE AND CLOSE TO GOLF, MARINAS, BEACHES AND SHOPPING, INCLUDING THE GARDENS MALL. MINUTES TO PBI OR THE KRAVIS CENTER AND DOWNTOWN WEST PALM BEACH.
Features of 11811 Avenue Of The Pga #2-1h
| MLS® # | RX-11107904 |
|---|---|
| USD | $339,000 |
| CAD | $476,075 |
| CNY | 元2,415,850 |
| EUR | €291,733 |
| GBP | £253,892 |
| RUB | ₽26,695,911 |
| HOA Fees | $735 |
| Bedrooms | 2 |
| Bathrooms | 2.00 |
| Full Baths | 2 |
| Total Square Footage | 1,652 |
| Living Square Footage | 1,463 |
| Square Footage | Tax Rolls |
| Acres | 0.00 |
| Year Built | 1970 |
| Type | Residential |
| Sub-Type | Condo or Coop |
| Style | < 4 Floors |
| Unit Floor | 1 |
| Status | Active |
| HOPA | Yes-Verified |
| Membership Equity | No |
Community Information
| Address | 11811 Avenue Of The Pga #2-1h |
|---|---|
| Area | 5300 |
| Subdivision | LONGWOOD 1 CONDO |
| City | Palm Beach Gardens |
| County | Palm Beach |
| State | FL |
| Zip Code | 33418 |
Amenities
| Amenities | Clubhouse, Community Room, Extra Storage, Exercise Room, Game Room, Library, Manager on Site, Picnic Area, Pool, Sauna, Shuffleboard, Sidewalks, Street Lights, Tennis |
|---|---|
| Utilities | Cable, 3-Phase Electric, Public Sewer, Public Water |
| Parking Spaces | 1 |
| Parking | Assigned, Carport - Detached, Guest, Covered, Vehicle Restrictions |
| View | Lagoon, Pool, Clubhouse |
| Is Waterfront | No |
| Waterfront | Lagoon |
| Has Pool | No |
| Pets Allowed | Restricted |
| Unit | Corner |
| Subdivision Amenities | Clubhouse, Community Room, Extra Storage, Exercise Room, Game Room, Library, Manager on Site, Picnic Area, Pool, Sauna, Shuffleboard, Sidewalks, Street Lights, Community Tennis Courts |
Interior
| Interior Features | Entry Lvl Lvng Area, Foyer, Pantry, Walk-in Closet |
|---|---|
| Appliances | Dishwasher, Dryer, Microwave, Range - Electric, Refrigerator, Smoke Detector, Washer, Water Heater - Elec |
| Heating | Central |
| Cooling | Ceiling Fan, Central |
| Fireplace | No |
| # of Stories | 2 |
| Stories | 2.00 |
| Furnished | Unfurnished |
| Master Bedroom | Combo Tub/Shower, Mstr Bdrm - Sitting |
Exterior
| Exterior Features | Covered Patio, Screened Patio, Wrap Porch |
|---|---|
| Windows | Blinds, Sliding, Plantation Shutters, Drapes |
| Roof | Built-Up, Mixed |
| Construction | Block, CBS, Frame/Stucco |
| Front Exposure | Southeast |
Additional Information
| Date Listed | July 16th, 2025 |
|---|---|
| Days on Market | 91 |
| Zoning | RH(cit |
| Foreclosure | No |
| Short Sale | No |
| RE / Bank Owned | No |
| HOA Fees | 735.33 |
| Parcel ID | 52424211100020018 |
Room Dimensions
| Master Bedroom | 17 x 13 |
|---|---|
| Bedroom 2 | 14 x 12 |
| Dining Room | 12 x 11 |
| Living Room | 25 x 15 |
| Kitchen | 13 x 11 |
Listing Details
| Office | NV Realty Group, LLC |
|---|---|
| info@nvrealtygroup.com |

