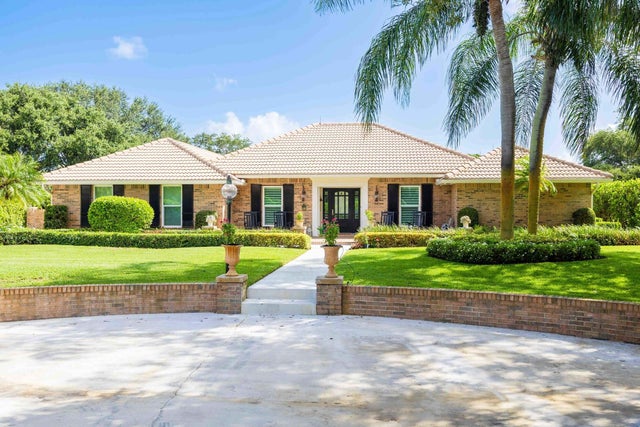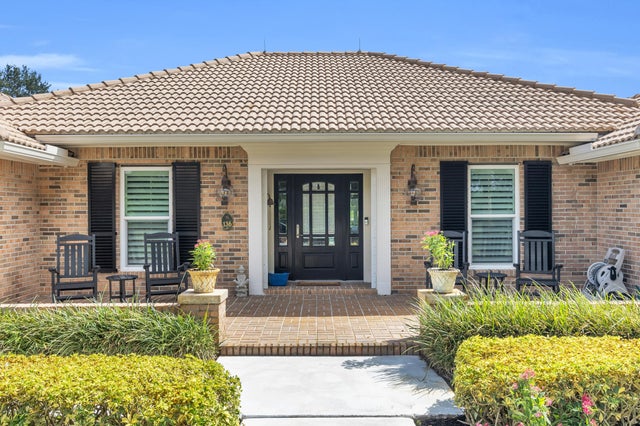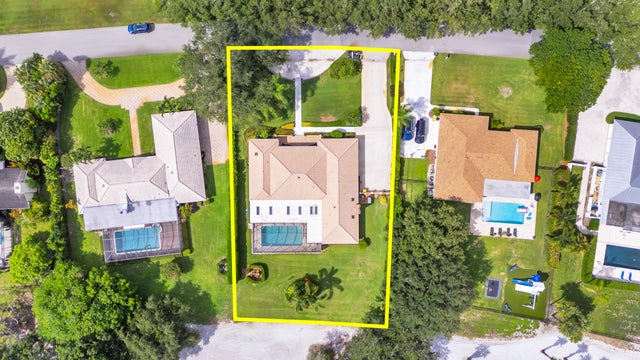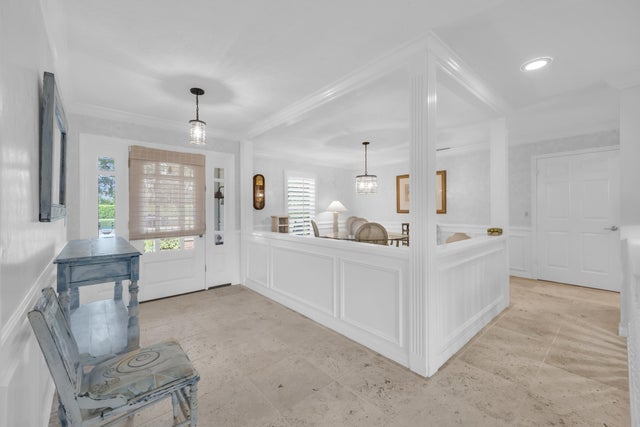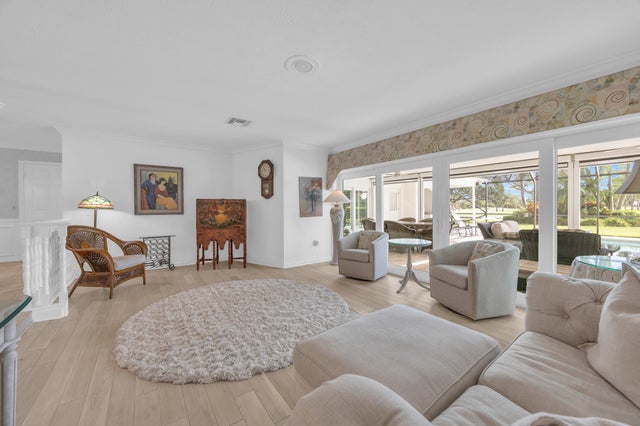About 136 Se Turtle Creek Drive
New, lower price for this spacious 3 bed, 3 full bath home with a nice family room, private pool and golf course view from your backyard in prestigious Turtle Creek Golf Club in Jupiter, FL. This property includes a beautifully updated kitchen, travertine and porcelain tile floors, a large screened lanai with storm impact motorized screens, impact windows and doors, and a whole house generator too. Golf and social club memberships available, but not mandatory with your home purchase. Schedule your private showing appointment today!
Features of 136 Se Turtle Creek Drive
| MLS® # | RX-11107901 |
|---|---|
| USD | $1,295,000 |
| CAD | $1,818,633 |
| CNY | 元9,228,688 |
| EUR | €1,114,438 |
| GBP | £969,884 |
| RUB | ₽101,979,955 |
| HOA Fees | $133 |
| Bedrooms | 3 |
| Bathrooms | 3.00 |
| Full Baths | 3 |
| Total Square Footage | 4,174 |
| Living Square Footage | 2,839 |
| Square Footage | Tax Rolls |
| Acres | 0.00 |
| Year Built | 1976 |
| Type | Residential |
| Sub-Type | Single Family Detached |
| Restrictions | Buyer Approval |
| Style | Ranch, Traditional |
| Unit Floor | 0 |
| Status | Pending |
| HOPA | No Hopa |
| Membership Equity | No |
Community Information
| Address | 136 Se Turtle Creek Drive |
|---|---|
| Area | 5060 |
| Subdivision | Turtle Creek Village |
| City | Jupiter |
| County | Martin |
| State | FL |
| Zip Code | 33469 |
Amenities
| Amenities | Bike - Jog, Golf Course, Pool |
|---|---|
| Utilities | Cable, 3-Phase Electric, Gas Bottle, Public Sewer, Public Water, Well Water |
| Parking | 2+ Spaces, Driveway, Garage - Attached |
| # of Garages | 2 |
| View | Golf |
| Is Waterfront | No |
| Waterfront | None |
| Has Pool | Yes |
| Pool | Equipment Included, Gunite, Inground, Screened |
| Pets Allowed | Yes |
| Unit | On Golf Course |
| Subdivision Amenities | Bike - Jog, Golf Course Community, Pool |
| Security | Gate - Unmanned |
| Guest House | No |
Interior
| Interior Features | Entry Lvl Lvng Area, Fireplace(s), Foyer, Pantry, Walk-in Closet, Wet Bar |
|---|---|
| Appliances | Auto Garage Open, Cooktop, Dishwasher, Disposal, Generator Whle House, Microwave, Range - Electric, Refrigerator, Smoke Detector, Washer/Dryer Hookup, Water Heater - Elec |
| Heating | Central, Electric |
| Cooling | Central, Electric |
| Fireplace | Yes |
| # of Stories | 1 |
| Stories | 1.00 |
| Furnished | Unfurnished |
| Master Bedroom | Mstr Bdrm - Ground, Separate Shower |
Exterior
| Exterior Features | Auto Sprinkler, Built-in Grill, Screened Patio, Summer Kitchen, Well Sprinkler, Zoned Sprinkler |
|---|---|
| Lot Description | 1/4 to 1/2 Acre, Paved Road, West of US-1 |
| Windows | Impact Glass, Plantation Shutters |
| Roof | Barrel, Concrete Tile |
| Construction | Brick, Frame |
| Front Exposure | South |
School Information
| Elementary | Hobe Sound Elementary School |
|---|---|
| Middle | Murray Middle School |
| High | South Fork High School |
Additional Information
| Date Listed | July 16th, 2025 |
|---|---|
| Days on Market | 92 |
| Zoning | 01- RES |
| Foreclosure | No |
| Short Sale | No |
| RE / Bank Owned | No |
| HOA Fees | 133 |
| Parcel ID | 22404201500400800 |
| Contact Info | 732-312-8643 |
Room Dimensions
| Master Bedroom | 17.2 x 15 |
|---|---|
| Bedroom 2 | 15 x 12 |
| Bedroom 3 | 15.7 x 13.4 |
| Dining Room | 16.7 x 12.5 |
| Family Room | 22.8 x 15.3 |
| Living Room | 20.1 x 14.1 |
| Kitchen | 14.4 x 17.3 |
Listing Details
| Office | The Keyes Company (Tequesta) |
|---|---|
| ritadickinson@keyes.com |

