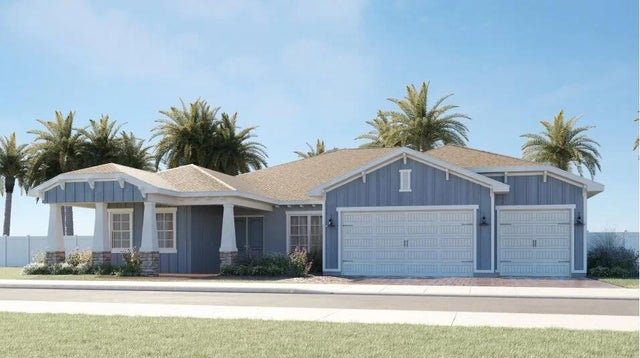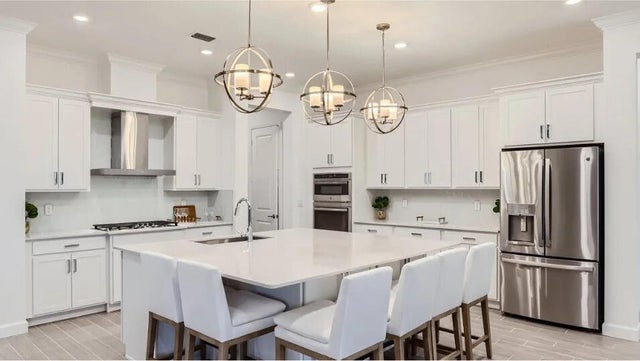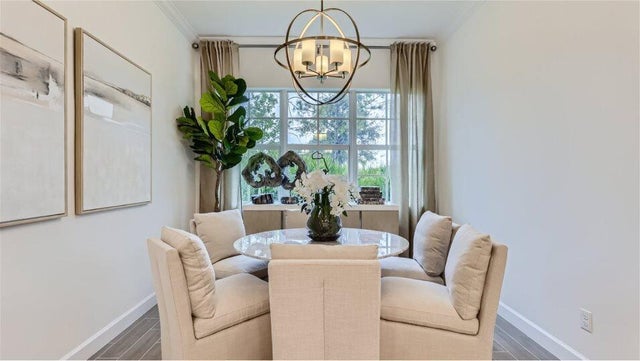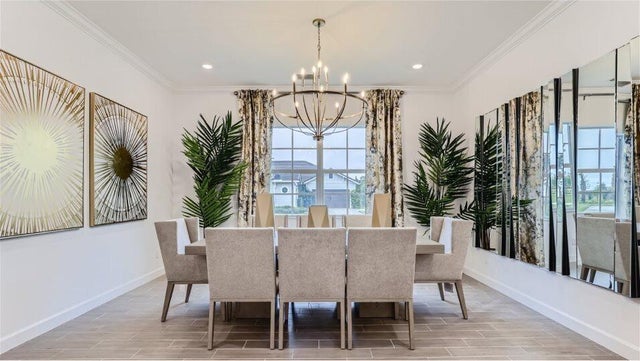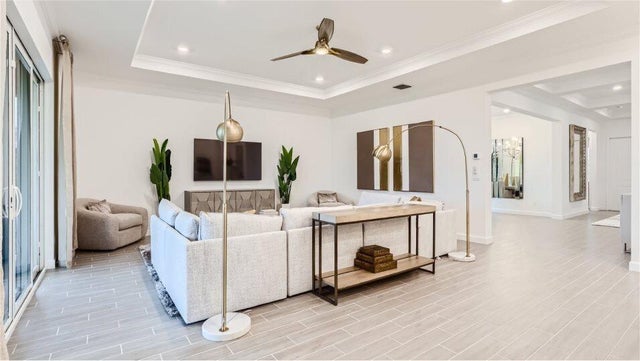About 594 Hookline Circle
This expansive single-story home features a convenient study and formal dining room off the foyer, followed by an open-concept main living area with a covered patio for indoor-outdoor activities. There is a total of four bedrooms, including the luxurious owner's suite with a spa-style bathroom and two walk-in closets. A three-car garage is available for versatile uses, such as a home gym or extra storage space.
Features of 594 Hookline Circle
| MLS® # | RX-11107900 |
|---|---|
| USD | $840,085 |
| CAD | $1,179,773 |
| CNY | 元5,986,782 |
| EUR | €722,952 |
| GBP | £629,177 |
| RUB | ₽66,155,854 |
| HOA Fees | $295 |
| Bedrooms | 4 |
| Bathrooms | 4.00 |
| Full Baths | 3 |
| Half Baths | 1 |
| Total Square Footage | 3,444 |
| Living Square Footage | 3,444 |
| Square Footage | Floor Plan |
| Acres | 0.27 |
| Year Built | 2025 |
| Type | Residential |
| Sub-Type | Single Family Detached |
| Restrictions | Lease OK w/Restrict |
| Unit Floor | 0 |
| Status | Pending |
| HOPA | No Hopa |
| Membership Equity | No |
Community Information
| Address | 594 Hookline Circle |
|---|---|
| Area | 5590 |
| Subdivision | ARDEN |
| Development | Arden |
| City | Loxahatchee |
| County | Palm Beach |
| State | FL |
| Zip Code | 33470 |
Amenities
| Amenities | Basketball, Bike - Jog, Bocce Ball, Cabana, Clubhouse, Exercise Room, Game Room, Lobby, Manager on Site, Picnic Area, Playground, Sidewalks, Soccer Field, Spa-Hot Tub, Tennis, Park, Fitness Trail |
|---|---|
| Utilities | Public Water |
| # of Garages | 3 |
| Is Waterfront | No |
| Waterfront | None |
| Has Pool | No |
| Pets Allowed | Yes |
| Subdivision Amenities | Basketball, Bike - Jog, Bocce Ball, Cabana, Clubhouse, Exercise Room, Game Room, Lobby, Manager on Site, Picnic Area, Playground, Sidewalks, Soccer Field, Spa-Hot Tub, Community Tennis Courts, Park, Fitness Trail |
| Guest House | No |
Interior
| Interior Features | Walk-in Closet |
|---|---|
| Appliances | Dishwasher, Microwave, Range - Electric, Smoke Detector |
| Heating | Central, Electric |
| Cooling | Central |
| Fireplace | No |
| # of Stories | 1 |
| Stories | 1.00 |
| Furnished | Unfurnished |
| Master Bedroom | Dual Sinks, Separate Shower |
Exterior
| Lot Description | < 1/4 Acre, 1/4 to 1/2 Acre |
|---|---|
| Construction | CBS, Frame/Stucco |
| Front Exposure | Northeast |
School Information
| Middle | Wellington Landings Middle |
|---|---|
| High | Wellington High School |
Additional Information
| Date Listed | July 16th, 2025 |
|---|---|
| Days on Market | 90 |
| Zoning | PUD |
| Foreclosure | No |
| Short Sale | No |
| RE / Bank Owned | No |
| HOA Fees | 295 |
| Parcel ID | 00404333020001100 |
Room Dimensions
| Master Bedroom | 20 x 15.33 |
|---|---|
| Living Room | 21.33 x 19.5 |
| Kitchen | 14.58 x 16.08 |
Listing Details
| Office | Lennar Realty |
|---|---|
| palmatlanticmls@lennar.com |

