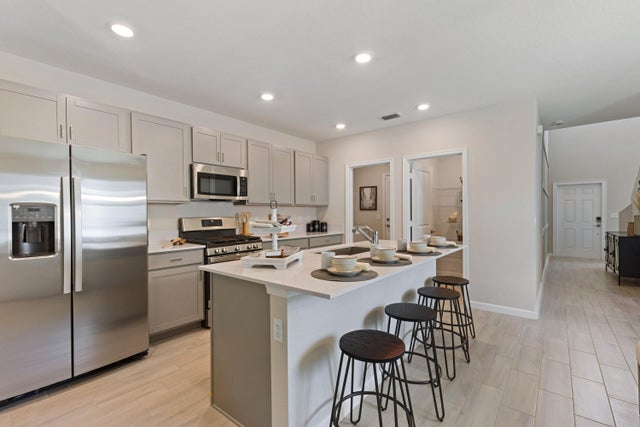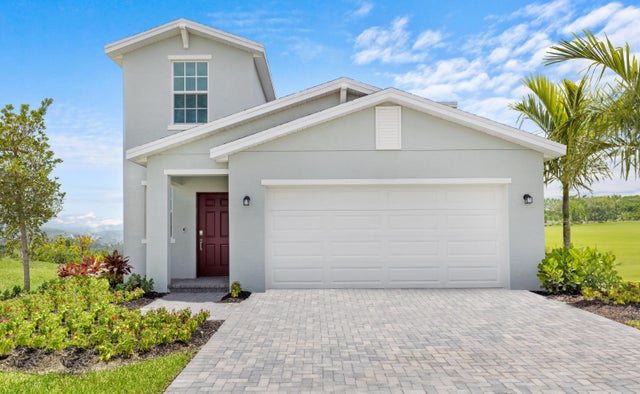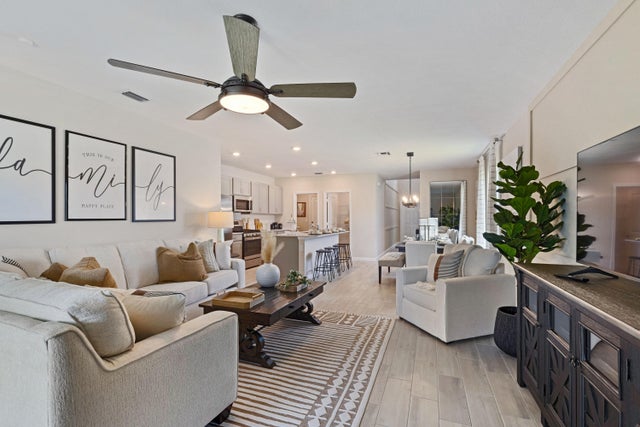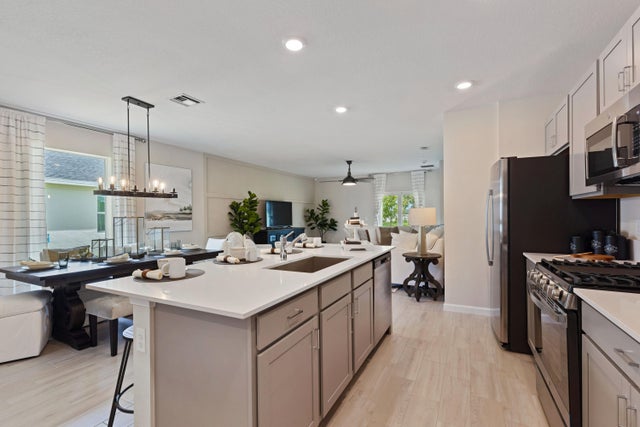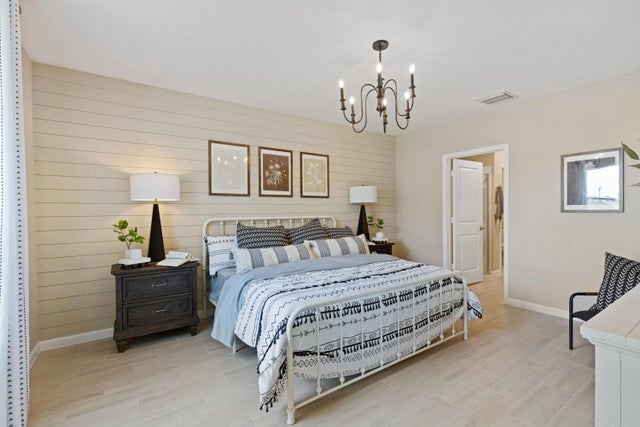About 6221 Nw Sweetwood Drive
This stunning two-story, 5-bedroom, 2.5-bath home offers an open-concept layout, seamlessly connecting the kitchen, dining, and living areas for effortless transitions. The first-floor owner's suite provides added privacy, while the second floor features 4 additional bedrooms and a cozy loft. Enjoy outdoor leisure on the ready-to-use patio. The home includes a convenient two-bay garage, stainless steel appliances, a gas range, quartz countertops, upgraded light fixtures, and a Ring doorbell system. **Neighborhood includes a beautiful clubhouse, fitness center, community pool, pickleball courts, playground, and more! This is an incredible opportunity to make this beautiful house in this lovely neighborhood your home!** Photos are for illustrative purposes only.
Features of 6221 Nw Sweetwood Drive
| MLS® # | RX-11107878 |
|---|---|
| USD | $455,950 |
| CAD | $640,769 |
| CNY | 元3,245,179 |
| EUR | €393,281 |
| GBP | £346,598 |
| RUB | ₽36,654,459 |
| HOA Fees | $300 |
| Bedrooms | 5 |
| Bathrooms | 3.00 |
| Full Baths | 2 |
| Half Baths | 1 |
| Total Square Footage | 3,006 |
| Living Square Footage | 2,409 |
| Square Footage | Tax Rolls |
| Acres | 0.16 |
| Year Built | 2023 |
| Type | Residential |
| Sub-Type | Single Family Detached |
| Restrictions | Buyer Approval, No Boat, No RV |
| Unit Floor | 0 |
| Status | Active |
| HOPA | No Hopa |
| Membership Equity | No |
Community Information
| Address | 6221 Nw Sweetwood Drive |
|---|---|
| Area | 7400 |
| Subdivision | LTC RANCH WEST PHASE 1 |
| City | Port Saint Lucie |
| County | St. Lucie |
| State | FL |
| Zip Code | 34987 |
Amenities
| Amenities | Clubhouse, Exercise Room, Pool |
|---|---|
| Utilities | Cable, 3-Phase Electric, Gas Natural, Public Sewer, Public Water |
| # of Garages | 2 |
| Is Waterfront | No |
| Waterfront | None |
| Has Pool | No |
| Pets Allowed | Yes |
| Subdivision Amenities | Clubhouse, Exercise Room, Pool |
Interior
| Interior Features | None |
|---|---|
| Appliances | Dishwasher, Disposal, Dryer, Microwave, Range - Electric, Refrigerator, Washer |
| Heating | Central |
| Cooling | Central |
| Fireplace | No |
| # of Stories | 2 |
| Stories | 2.00 |
| Furnished | Unfurnished |
| Master Bedroom | None |
Exterior
| Lot Description | < 1/4 Acre |
|---|---|
| Construction | CBS |
| Front Exposure | East |
Additional Information
| Date Listed | July 16th, 2025 |
|---|---|
| Days on Market | 109 |
| Zoning | Planne |
| Foreclosure | No |
| Short Sale | No |
| RE / Bank Owned | No |
| HOA Fees | 300 |
| Parcel ID | 330270500400002 |
Room Dimensions
| Master Bedroom | 13 x 13 |
|---|---|
| Living Room | 15 x 15 |
| Kitchen | 14 x 14 |
Listing Details
| Office | Beach Town Real Estate LLC |
|---|---|
| beachtownrealestate@gmail.com |

