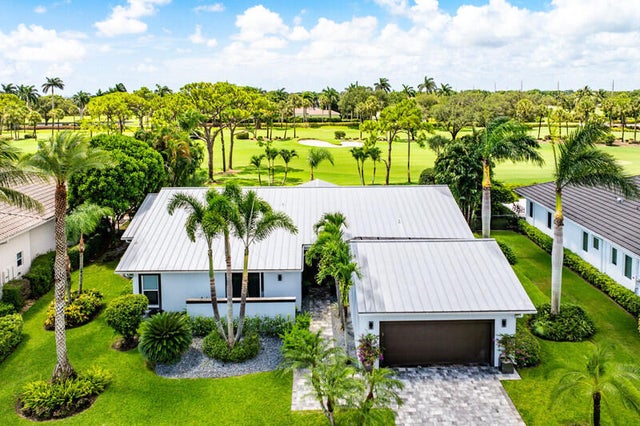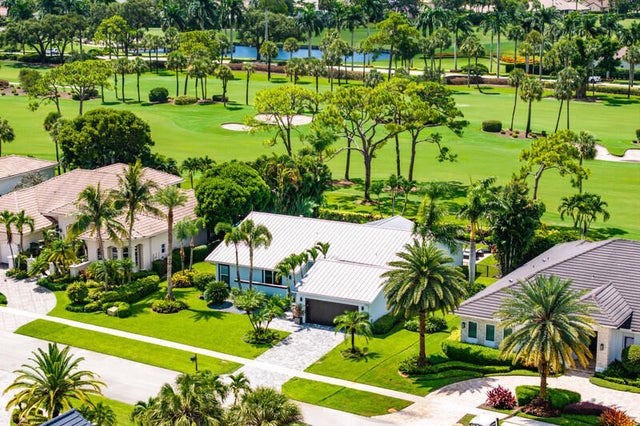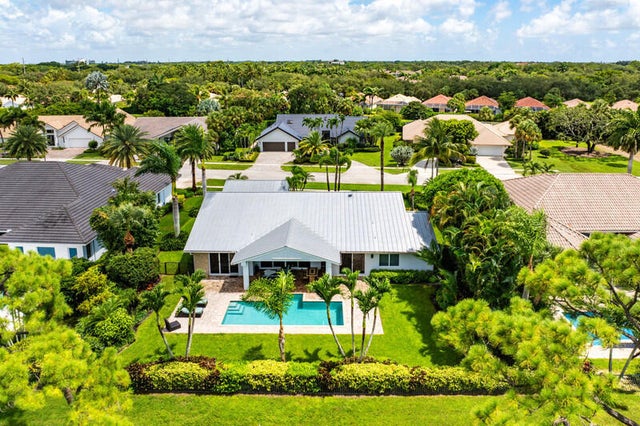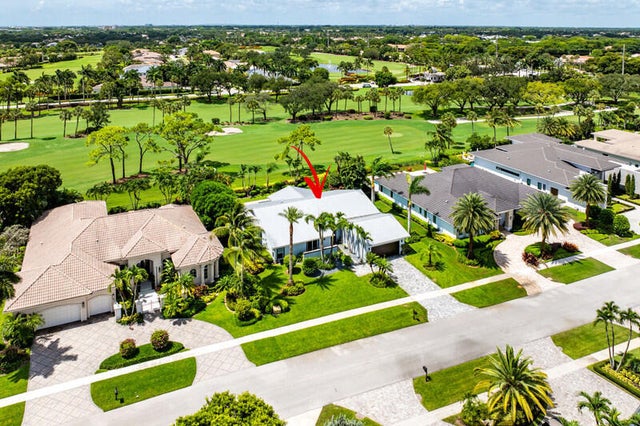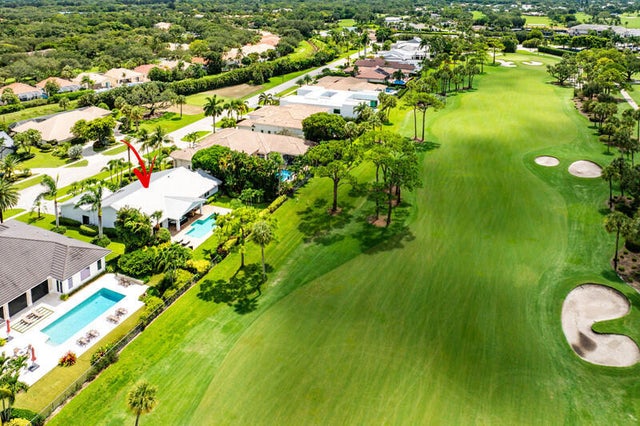About 4840 Cherry Laurel Lane
Imagine a stunning house situated on a picturesque golf course, designed with an open floor plan that seamlessly blends indoor and outdoor living. Enjoy alfresco dining on the patio, take a dip in the pool, or practice your swing with direct access to the golf course. The house boasts a clean, contemporary design with a combination of stucco and wood accents. A metal roof and geometric lines enhance its modern appeal.Elegance and position of this exquisite home has added bonus - one of the kind membership structures, 27-hole championship golf course with no teatime, 8 Har-Tru tennis and 4 pickle ball courts, resort style pool, state of the art fitness center, 324 stunning custom homes, magnificent lifestyle and rare sense of community.
Features of 4840 Cherry Laurel Lane
| MLS® # | RX-11107860 |
|---|---|
| USD | $2,600,000 |
| CAD | $3,638,622 |
| CNY | 元18,459,220 |
| EUR | €2,229,035 |
| GBP | £1,951,167 |
| RUB | ₽207,998,180 |
| HOA Fees | $500 |
| Bedrooms | 3 |
| Bathrooms | 5.00 |
| Full Baths | 4 |
| Half Baths | 1 |
| Total Square Footage | 4,018 |
| Living Square Footage | 3,048 |
| Square Footage | Tax Rolls |
| Acres | 0.34 |
| Year Built | 1981 |
| Type | Residential |
| Sub-Type | Single Family Detached |
| Restrictions | Lease OK w/Restrict, Buyer Approval, Tenant Approval, No Truck, No RV |
| Style | Ranch, Contemporary |
| Unit Floor | 1 |
| Status | Active |
| HOPA | No Hopa |
| Membership Equity | Yes |
Community Information
| Address | 4840 Cherry Laurel Lane |
|---|---|
| Area | 4550 |
| Subdivision | DELAIRE COUNTRY CLUB |
| Development | Delaire Country Club |
| City | Delray Beach |
| County | Palm Beach |
| State | FL |
| Zip Code | 33445 |
Amenities
| Amenities | Bike - Jog, Clubhouse, Exercise Room, Pool, Tennis, Golf Course, Elevator, Lobby, Game Room, Sauna, Sidewalks, Manager on Site, Putting Green, Street Lights, Cafe/Restaurant, Pickleball, Playground |
|---|---|
| Utilities | Cable, 3-Phase Electric, Public Sewer, Public Water |
| Parking | 2+ Spaces, Garage - Building, Driveway, Golf Cart |
| # of Garages | 2 |
| View | Golf |
| Is Waterfront | No |
| Waterfront | None |
| Has Pool | Yes |
| Pool | Inground, Heated, Equipment Included |
| Pets Allowed | Yes |
| Unit | On Golf Course |
| Subdivision Amenities | Bike - Jog, Clubhouse, Exercise Room, Pool, Community Tennis Courts, Golf Course Community, Elevator, Lobby, Game Room, Sauna, Sidewalks, Manager on Site, Putting Green, Street Lights, Cafe/Restaurant, Pickleball, Playground |
| Security | Gate - Manned, Security Patrol, TV Camera |
| Guest House | No |
Interior
| Interior Features | Ctdrl/Vault Ceilings, Cook Island, Walk-in Closet, Bar, Volume Ceiling, Built-in Shelves, Closet Cabinets |
|---|---|
| Appliances | Auto Garage Open, Dishwasher, Disposal, Dryer, Range - Electric, Refrigerator, Wall Oven, Washer, Water Heater - Elec, Microwave, Smoke Detector, Freezer, Fire Alarm, Compactor, Cooktop |
| Heating | Central Individual, Electric |
| Cooling | Central, Electric, Ceiling Fan |
| Fireplace | No |
| # of Stories | 1 |
| Stories | 1.00 |
| Furnished | Furniture Negotiable |
| Master Bedroom | Separate Shower, Separate Tub |
Exterior
| Exterior Features | Auto Sprinkler, Open Patio, Fence, Covered Patio, Deck, Zoned Sprinkler, Screen Porch |
|---|---|
| Lot Description | 1/4 to 1/2 Acre, West of US-1 |
| Windows | Impact Glass |
| Roof | Metal |
| Construction | Frame/Stucco, Concrete, Metal |
| Front Exposure | North |
Additional Information
| Date Listed | July 16th, 2025 |
|---|---|
| Days on Market | 103 |
| Zoning | R-1-AA |
| Foreclosure | No |
| Short Sale | No |
| RE / Bank Owned | No |
| HOA Fees | 500 |
| Parcel ID | 12424625070000080 |
Room Dimensions
| Master Bedroom | 23 x 13 |
|---|---|
| Bedroom 2 | 14 x 16 |
| Bedroom 3 | 14 x 12 |
| Dining Room | 13 x 12 |
| Family Room | 15 x 15 |
| Living Room | 23 x 23 |
| Kitchen | 23 x 14 |
Listing Details
| Office | Paradise Real Estate Intl |
|---|---|
| bates@batesstoddard.com |

