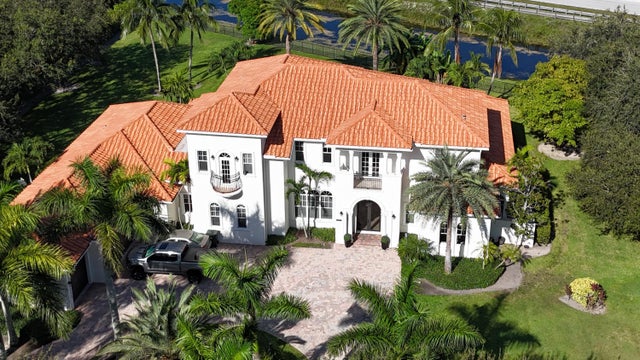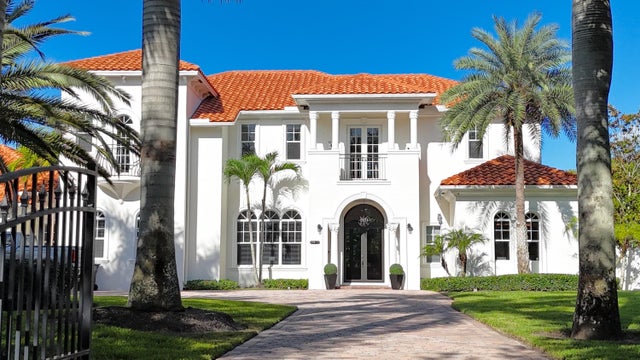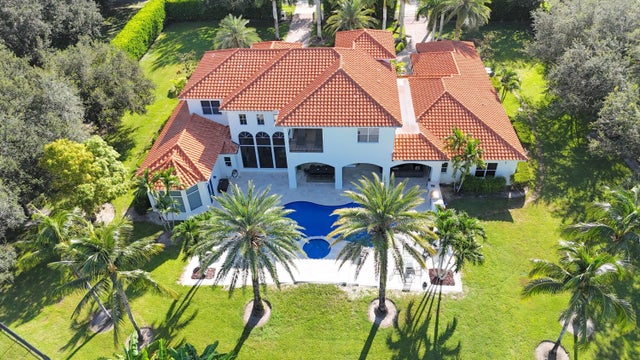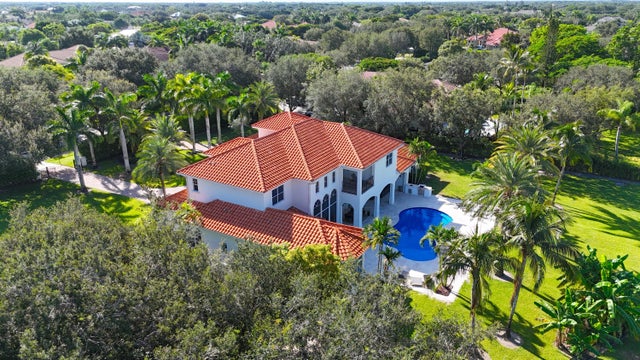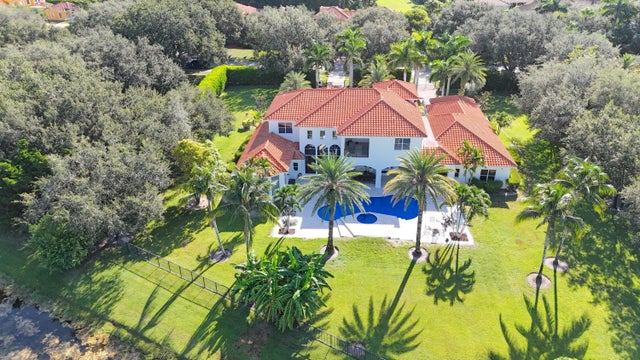About 2685 Greenbriar Boulevard
Experience unparalleled luxury in this 6,823-sq-ft under air, gated estate on 1.16 acres in Wellington's prestigious Aero Club private air park community. Boasting 6 bedrooms, 6.1 baths, open plan kitchen with a gym/media room, office, butler's kitchen, and staff/in-law apartment, this clever layout offers privacy and elegance. The main kitchen, with gas range, wine cellar, and a choice several large entertainment spaces, is a chef's dream. Enjoy sunset views from the deep patio and west-facing pool with resurfaced decking. With no neighbors to the north and a pocket park next door, this estate is private and opulent. Many features include 3-car garage, impact glass throughout, keypad entry. Just 1 mile by golf cart to WEF. Aviation perks include 4,000-ft paved runway and tie down.
Features of 2685 Greenbriar Boulevard
| MLS® # | RX-11107729 |
|---|---|
| USD | $4,975,000 |
| CAD | $7,002,959 |
| CNY | 元35,523,988 |
| EUR | €4,305,997 |
| GBP | £3,750,598 |
| RUB | ₽398,043,283 |
| HOA Fees | $300 |
| Bedrooms | 6 |
| Bathrooms | 7.00 |
| Full Baths | 6 |
| Half Baths | 1 |
| Total Square Footage | 9,056 |
| Living Square Footage | 6,823 |
| Square Footage | Owner |
| Acres | 1.17 |
| Year Built | 2011 |
| Type | Residential |
| Sub-Type | Single Family Detached |
| Restrictions | Buyer Approval, Other |
| Style | Mediterranean |
| Unit Floor | 0 |
| Status | Active |
| HOPA | No Hopa |
| Membership Equity | No |
Community Information
| Address | 2685 Greenbriar Boulevard |
|---|---|
| Area | 5520 |
| Subdivision | WELLINGTON AERO CLUB OF THE LANDINGS AT WELLINGTON |
| Development | WELLINGTON AERO CLUB |
| City | Wellington |
| County | Palm Beach |
| State | FL |
| Zip Code | 33414 |
Amenities
| Amenities | Clubhouse, Dog Park, Runway Paved, Sidewalks, Horse Trails |
|---|---|
| Utilities | Cable, Public Water, Septic |
| Parking | 2+ Spaces, Drive - Circular, Driveway, Garage - Attached, Garage - Building |
| # of Garages | 3 |
| View | Canal |
| Is Waterfront | Yes |
| Waterfront | Canal Width 1 - 80 |
| Has Pool | Yes |
| Pool | Concrete, Heated, Inground, Spa |
| Pets Allowed | Yes |
| Subdivision Amenities | Clubhouse, Dog Park, Runway Paved, Sidewalks, Horse Trails |
| Security | Burglar Alarm, Gate - Unmanned |
Interior
| Interior Features | Closet Cabinets, French Door, Cook Island, Laundry Tub, Pantry, Roman Tub, Upstairs Living Area, Walk-in Closet |
|---|---|
| Appliances | Auto Garage Open, Dishwasher, Disposal, Dryer, Fire Alarm, Microwave, Range - Gas, Refrigerator, Smoke Detector, Wall Oven, Washer, Washer/Dryer Hookup, Water Heater - Elec |
| Heating | No Heat |
| Cooling | Central, Electric |
| Fireplace | No |
| # of Stories | 2 |
| Stories | 2.00 |
| Furnished | Furniture Negotiable |
| Master Bedroom | 2 Master Baths, 2 Master Suites, Bidet, Dual Sinks, Mstr Bdrm - Ground, Spa Tub & Shower, Whirlpool Spa |
Exterior
| Exterior Features | Auto Sprinkler, Covered Balcony, Covered Patio, Fence, Fruit Tree(s), Open Balcony, Open Patio, Built-in Grill, Summer Kitchen |
|---|---|
| Lot Description | 1 to < 2 Acres |
| Windows | Blinds, Impact Glass |
| Roof | Barrel |
| Construction | CBS |
| Front Exposure | Southeast |
School Information
| Elementary | Binks Forest Elementary School |
|---|---|
| Middle | Wellington Landings Middle |
| High | Wellington High School |
Additional Information
| Date Listed | July 15th, 2025 |
|---|---|
| Days on Market | 91 |
| Zoning | PUD |
| Foreclosure | No |
| Short Sale | No |
| RE / Bank Owned | No |
| HOA Fees | 300 |
| Parcel ID | 73414418010130070 |
Room Dimensions
| Master Bedroom | 22 x 16 |
|---|---|
| Living Room | 19 x 17 |
| Kitchen | 20 x 14 |
Listing Details
| Office | Kirsten Kopp Real Estate |
|---|---|
| kirsten@kopprealestate.com |

