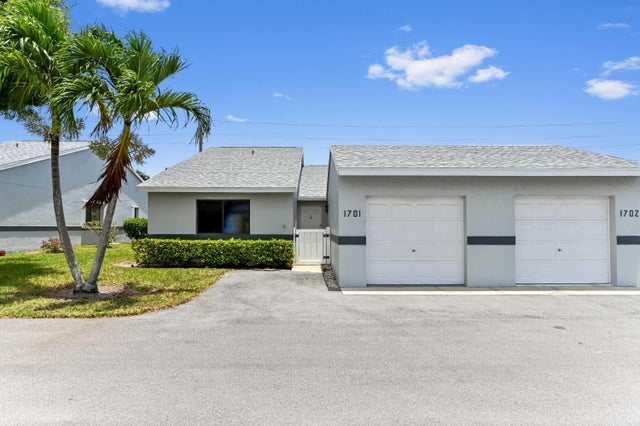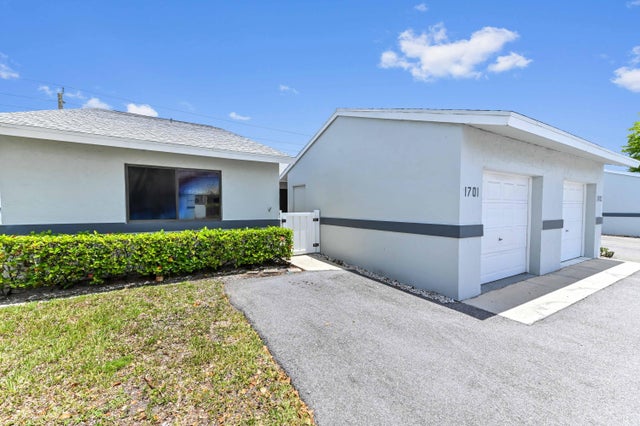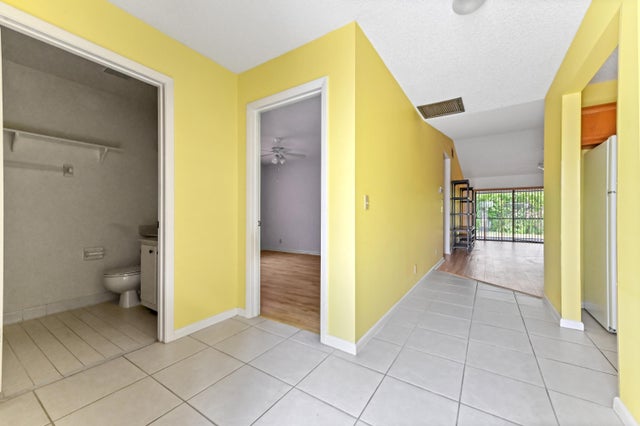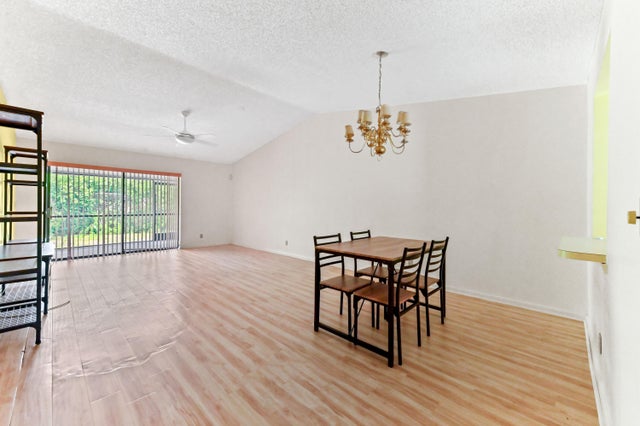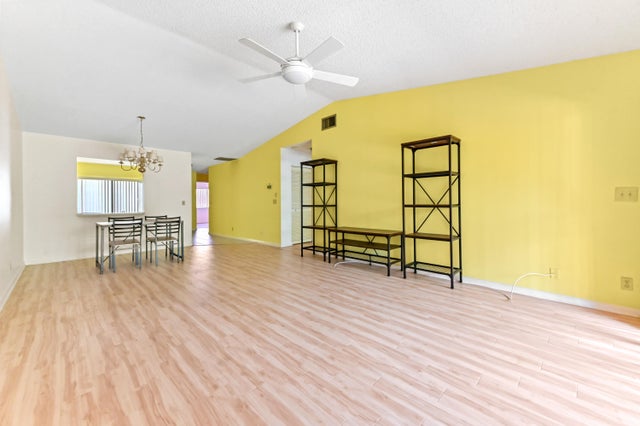About 2641 Gately Drive W #1701
Discover unparalleled comfort and style in this beautiful, corner unit, perfectly designed for a vibrant 55+ lifestyle. Step inside to an inviting open layout accentuated by soaring vaulted ceilings and a palette of modern, neutral colors, creating a bright and airy ambiance. The eat-in kitchen is a delight, offering a perfect spot for casual dining. This desirable split floor plan ensures privacy, with the primary bedroom serving as a serene retreat.The primary bedroom boasts an ensuite closet and a private bathroom, complete with direct access to the expansive screened patio - an ideal spot for enjoying your morning coffee or unwinding in the evening. Beyond your beautiful home, the well-kept community offers a host of fantastic amenities, including a clubhouse, tennis courts, and a myriad of activities to keep you engaged and active. Conveniently located just minutes from fine shopping, diverse dining, and much more, this home offers the perfect blend of peaceful living and easy access to everything you desire.
Features of 2641 Gately Drive W #1701
| MLS® # | RX-11107658 |
|---|---|
| USD | $275,000 |
| CAD | $383,268 |
| CNY | 元1,952,445 |
| EUR | €236,106 |
| GBP | £208,042 |
| RUB | ₽21,944,918 |
| HOA Fees | $532 |
| Bedrooms | 3 |
| Bathrooms | 2.00 |
| Full Baths | 2 |
| Total Square Footage | 1,388 |
| Living Square Footage | 1,388 |
| Square Footage | Tax Rolls |
| Acres | 0.00 |
| Year Built | 1990 |
| Type | Residential |
| Sub-Type | Townhouse / Villa / Row |
| Style | < 4 Floors |
| Unit Floor | 1 |
| Status | Price Change |
| HOPA | Yes-Verified |
| Membership Equity | No |
Community Information
| Address | 2641 Gately Drive W #1701 |
|---|---|
| Area | 5720 |
| Subdivision | ARBOURS OF THE PALM BEACHES CONDO |
| Development | ARBOURS OF THE PALM BEACHES CONDO |
| City | West Palm Beach |
| County | Palm Beach |
| State | FL |
| Zip Code | 33415 |
Amenities
| Amenities | Clubhouse, Library, Pool, Tennis |
|---|---|
| Utilities | Cable, 3-Phase Electric, Public Sewer, Public Water |
| Parking | 2+ Spaces, Driveway, Garage - Detached |
| # of Garages | 1 |
| View | Garden |
| Is Waterfront | No |
| Waterfront | None |
| Has Pool | No |
| Pets Allowed | Restricted |
| Unit | Corner |
| Subdivision Amenities | Clubhouse, Library, Pool, Community Tennis Courts |
Interior
| Interior Features | Entry Lvl Lvng Area, Foyer, Split Bedroom, Walk-in Closet |
|---|---|
| Appliances | Auto Garage Open, Dishwasher, Disposal, Dryer, Microwave, Range - Electric, Refrigerator, Smoke Detector, Washer, Water Heater - Elec |
| Heating | Central |
| Cooling | Ceiling Fan, Central |
| Fireplace | No |
| # of Stories | 1 |
| Stories | 1.00 |
| Furnished | Unfurnished |
| Master Bedroom | Mstr Bdrm - Ground, Separate Shower |
Exterior
| Exterior Features | Open Porch, Screened Patio |
|---|---|
| Lot Description | Paved Road |
| Windows | Sliding, Verticals |
| Roof | Comp Shingle |
| Construction | CBS, Frame/Stucco |
| Front Exposure | South |
School Information
| Elementary | Forest Hill Elementary School |
|---|---|
| Middle | Okeeheelee Middle School |
| High | John I. Leonard High School |
Additional Information
| Date Listed | July 15th, 2025 |
|---|---|
| Days on Market | 106 |
| Zoning | RH |
| Foreclosure | No |
| Short Sale | No |
| RE / Bank Owned | No |
| HOA Fees | 532 |
| Parcel ID | 00424414610001701 |
Room Dimensions
| Master Bedroom | 15.4 x 14.6 |
|---|---|
| Bedroom 2 | 15.4 x 11.4 |
| Bedroom 3 | 15.4 x 11.7 |
| Living Room | 14.1 x 18.8 |
| Kitchen | 9.6 x 12.9 |
Listing Details
| Office | KW Reserve Palm Beach |
|---|---|
| sharongunther@kw.com |

