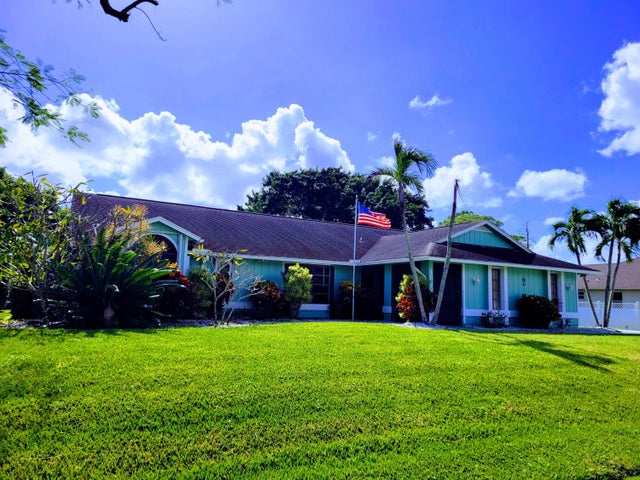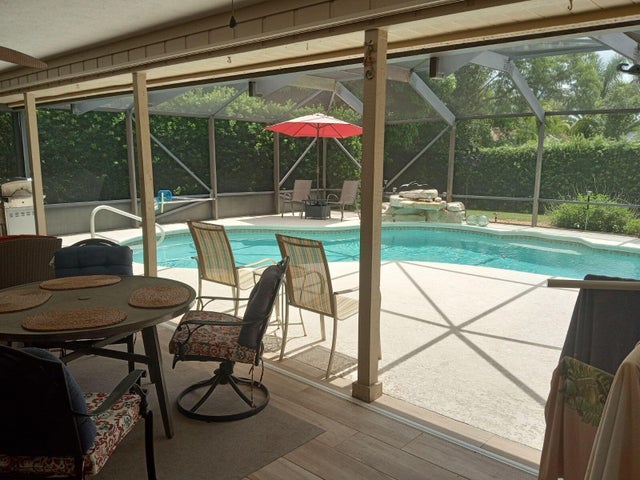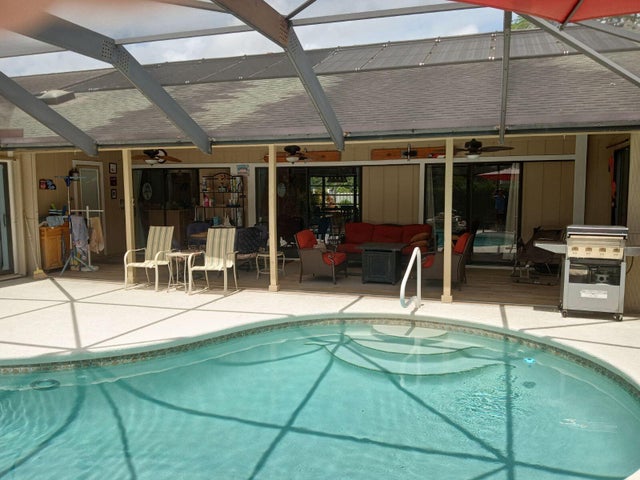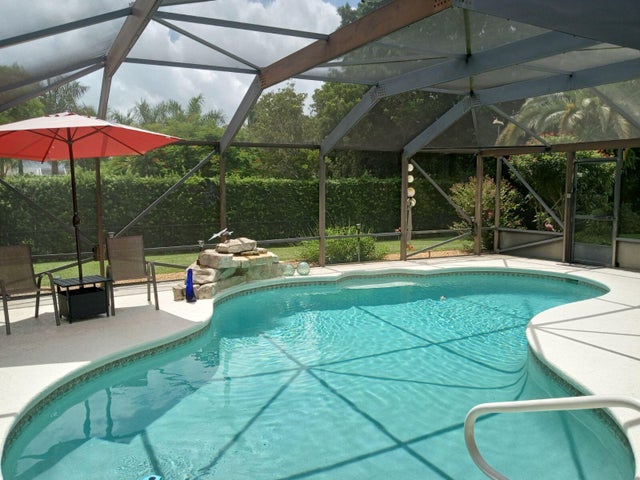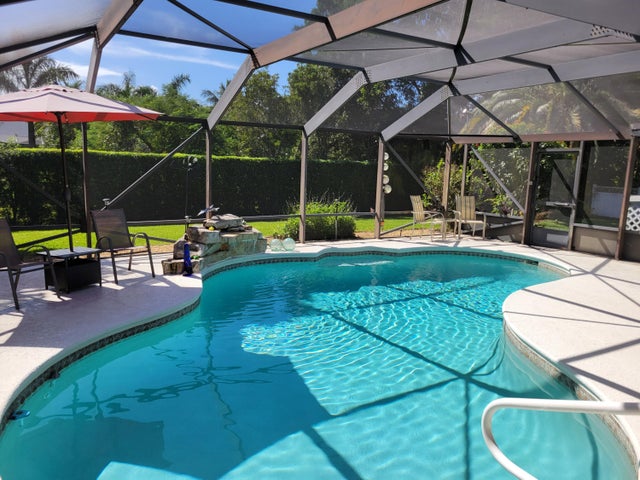About 1822 Se Beving Avenue
Tranquility prevails on this cul- de- sac. home in Sandpiper Bay, Spacious just shyhalf acre lot, Move in ready, 3Bedrooms/ 2.5 baths. New luxury vinyl wood flooring in the living, dining and family rooms. Kitchen features Corian countertops, stone backsplash, 2 year young LG stainless steel appliances , including refrigerator, dishwasher, wall oven, microwave, and built-in cooktop, Roomy living and family rooms, Walk-in closets. New LED Lighting. 65'' TV. In - home speaker system. Pool/Lanai 30 x 15 screened in salt water pool. Energy Features: Dual AC units, Solar panels for pool heating. Upgrades: Breaker box accordion shutters, 2 Car garage plus Carport with extended driveway for extra cars, boats, RVs 4 Point Wind inspection Jan. 2025. No roof issues
Features of 1822 Se Beving Avenue
| MLS® # | RX-11107621 |
|---|---|
| USD | $599,900 |
| CAD | $842,050 |
| CNY | 元4,271,348 |
| EUR | €515,096 |
| GBP | £447,380 |
| RUB | ₽48,504,615 |
| Bedrooms | 3 |
| Bathrooms | 3.00 |
| Full Baths | 2 |
| Half Baths | 1 |
| Total Square Footage | 3,808 |
| Living Square Footage | 2,319 |
| Square Footage | Tax Rolls |
| Acres | 0.48 |
| Year Built | 1988 |
| Type | Residential |
| Sub-Type | Single Family Detached |
| Restrictions | None |
| Style | Contemporary |
| Unit Floor | 0 |
| Status | Active |
| HOPA | No Hopa |
| Membership Equity | No |
Community Information
| Address | 1822 Se Beving Avenue |
|---|---|
| Area | 7180 |
| Subdivision | SOUTH PORT ST LUCIE UNIT 8 |
| City | Port Saint Lucie |
| County | St. Lucie |
| State | FL |
| Zip Code | 34952 |
Amenities
| Amenities | None |
|---|---|
| Utilities | Public Water, Septic |
| Parking Spaces | 2 |
| Parking | Driveway, Garage - Attached, Carport - Detached |
| # of Garages | 2 |
| View | Preserve |
| Is Waterfront | No |
| Waterfront | None |
| Has Pool | Yes |
| Pool | Inground |
| Pets Allowed | Yes |
| Subdivision Amenities | None |
Interior
| Interior Features | Cook Island, Split Bedroom, Walk-in Closet |
|---|---|
| Appliances | Cooktop, Dishwasher, Dryer, Microwave, Refrigerator, Wall Oven, Washer |
| Heating | Central |
| Cooling | Ceiling Fan, Central |
| Fireplace | No |
| # of Stories | 1 |
| Stories | 1.00 |
| Furnished | Partially Furnished |
| Master Bedroom | Dual Sinks, Separate Shower, Separate Tub |
Exterior
| Exterior Features | Fence, Fruit Tree(s), Screened Patio, Shutters, Solar Panels |
|---|---|
| Lot Description | 1/4 to 1/2 Acre, West of US-1 |
| Windows | Bay Window |
| Roof | Comp Shingle |
| Construction | Frame, Other |
| Front Exposure | North |
School Information
| Elementary | Morningside Elementary School |
|---|---|
| Middle | Southport Middle School |
Additional Information
| Date Listed | July 15th, 2025 |
|---|---|
| Days on Market | 97 |
| Zoning | RS-1PS |
| Foreclosure | No |
| Short Sale | No |
| RE / Bank Owned | No |
| Parcel ID | 342254004680002 |
Room Dimensions
| Master Bedroom | 13 x 19 |
|---|---|
| Bedroom 2 | 14.5 x 14 |
| Bedroom 3 | 12 x 14 |
| Dining Room | 14.5 x 12 |
| Family Room | 21 x 13 |
| Living Room | 21 x 16 |
| Kitchen | 15 x 13 |
Listing Details
| Office | Century 21 All Professional |
|---|---|
| debijensen.c21@gmail.com |

