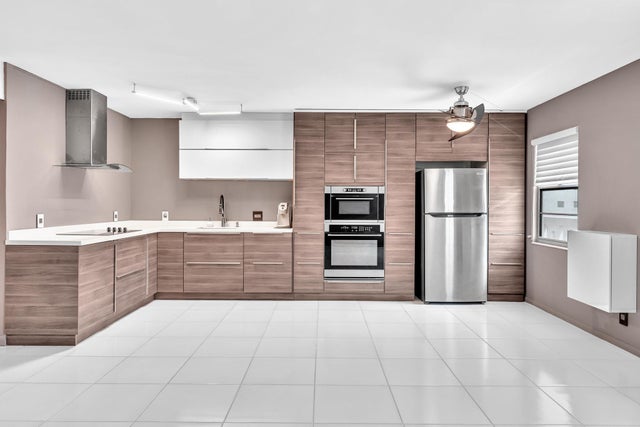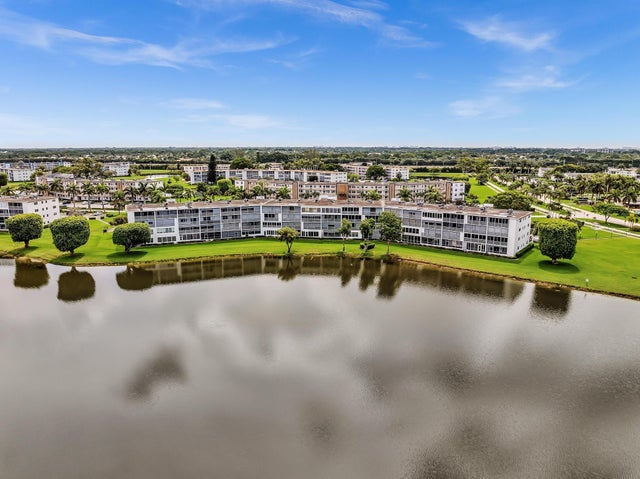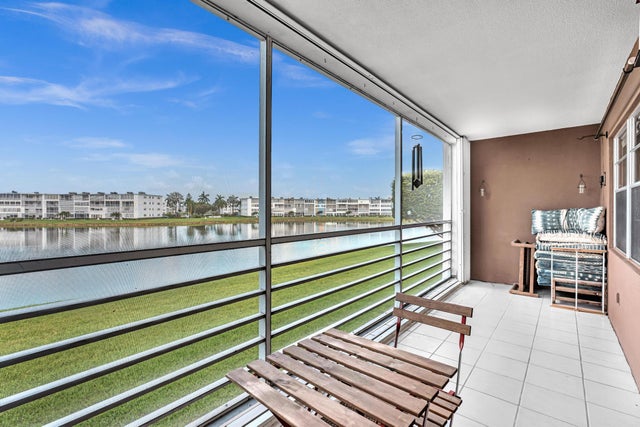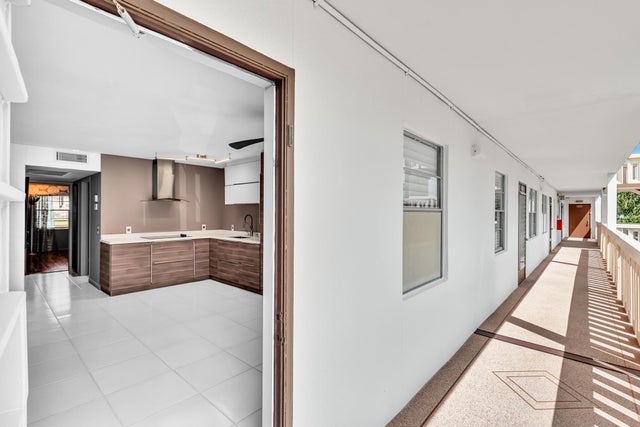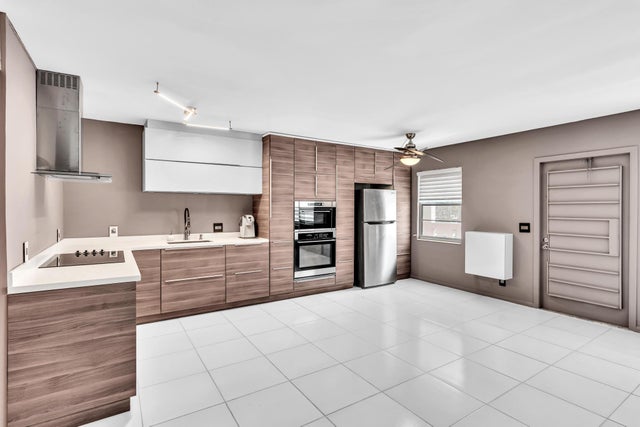About 2077 Guildford E
Check out this unique 2 bdr / 1.5 bath condo in one of the most popular 55+ communities around! This place stands out from the rest with a layout and style you don't see every day. An open floor plan perfect for hosting friends and family. Custom kitchen cabinetry, top of the line appliances. From the moment you walk in, you'll notice how much care went into every detail. Floors are tiled throughout the main areas, giving the space a clean, polished look. Both bedrooms have beautiful hardwood floors and custom closets that are as functional as they are stylish. Beautifully updated bathrooms. Plus exceptional lake views! The community has everything you could want: clubhouse, pools, tennis, pickleball & more activities than we can list! This isn't just a home -it's a lifestyle! NO RENTALS!
Features of 2077 Guildford E
| MLS® # | RX-11107582 |
|---|---|
| USD | $215,000 |
| CAD | $301,785 |
| CNY | 元1,530,822 |
| EUR | €184,607 |
| GBP | £160,338 |
| RUB | ₽17,383,718 |
| HOA Fees | $461 |
| Bedrooms | 2 |
| Bathrooms | 2.00 |
| Full Baths | 1 |
| Half Baths | 1 |
| Total Square Footage | 1,008 |
| Living Square Footage | 861 |
| Square Footage | Tax Rolls |
| Acres | 0.00 |
| Year Built | 1980 |
| Type | Residential |
| Sub-Type | Condo or Coop |
| Unit Floor | 2 |
| Status | Active |
| HOPA | Yes-Verified |
| Membership Equity | No |
Community Information
| Address | 2077 Guildford E |
|---|---|
| Area | 4760 |
| Subdivision | GUILDFORD AT CENTURY VILLAGE |
| Development | Century Village |
| City | Boca Raton |
| County | Palm Beach |
| State | FL |
| Zip Code | 33434 |
Amenities
| Amenities | Bike - Jog, Billiards, Clubhouse, Common Laundry, Community Room, Elevator, Exercise Room, Game Room, Internet Included, Pickleball, Picnic Area, Pool, Sauna, Shuffleboard, Sidewalks, Tennis |
|---|---|
| Utilities | Cable, 3-Phase Electric, Public Sewer, Public Water |
| Parking | Assigned |
| View | Lake |
| Is Waterfront | Yes |
| Waterfront | Lake |
| Has Pool | No |
| Pets Allowed | No |
| Subdivision Amenities | Bike - Jog, Billiards, Clubhouse, Common Laundry, Community Room, Elevator, Exercise Room, Game Room, Internet Included, Pickleball, Picnic Area, Pool, Sauna, Shuffleboard, Sidewalks, Community Tennis Courts |
| Security | Gate - Manned, Security Patrol |
Interior
| Interior Features | Elevator, Walk-in Closet |
|---|---|
| Appliances | Cooktop, Dishwasher, Microwave, Refrigerator, Wall Oven |
| Heating | Central |
| Cooling | Ceiling Fan, Central, Electric |
| Fireplace | No |
| # of Stories | 4 |
| Stories | 4.00 |
| Furnished | Unfurnished |
| Master Bedroom | None |
Exterior
| Exterior Features | Screened Balcony |
|---|---|
| Construction | CBS |
| Front Exposure | Northeast |
Additional Information
| Date Listed | July 15th, 2025 |
|---|---|
| Days on Market | 97 |
| Zoning | AR |
| Foreclosure | No |
| Short Sale | No |
| RE / Bank Owned | No |
| HOA Fees | 461.13 |
| Parcel ID | 00424708110052077 |
| Contact Info | 561-399-3962 |
Room Dimensions
| Master Bedroom | 14.75 x 10.9 |
|---|---|
| Living Room | 17.5 x 13.08 |
| Kitchen | 17.5 x 7.9 |
Listing Details
| Office | The Keyes Company |
|---|---|
| mikepappas@keyes.com |

