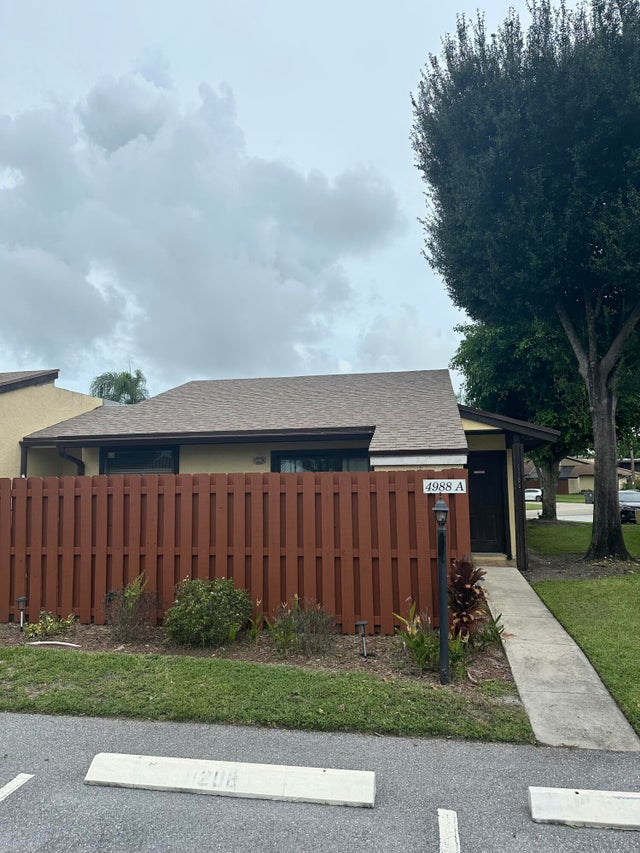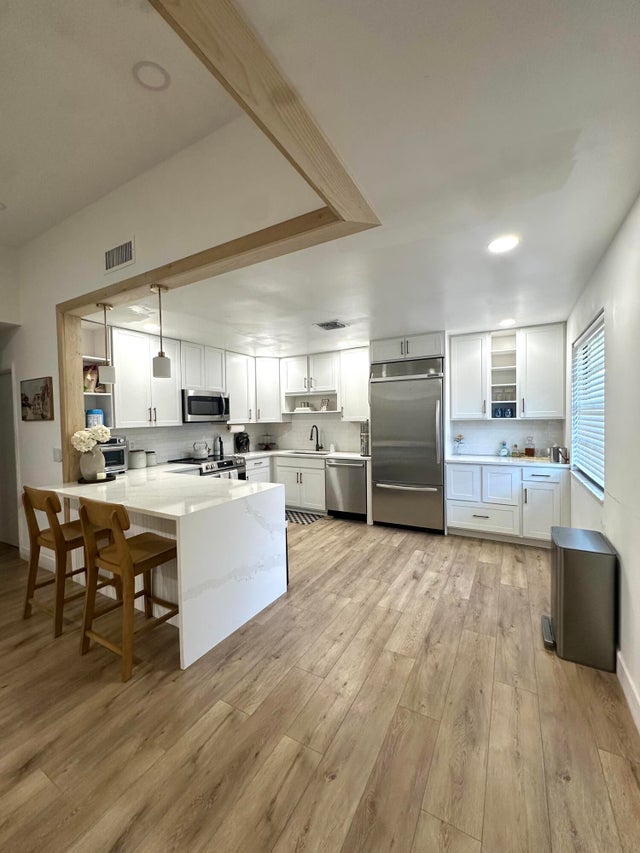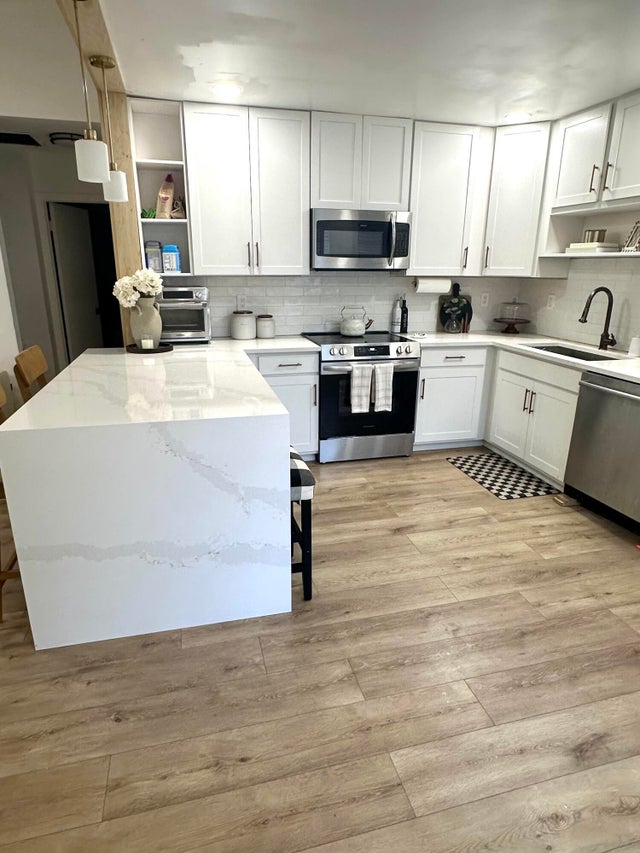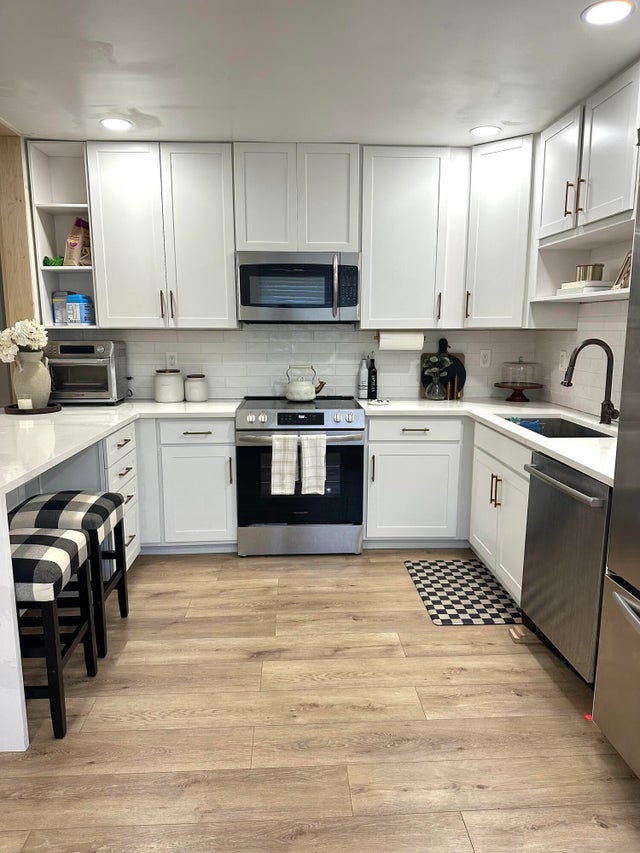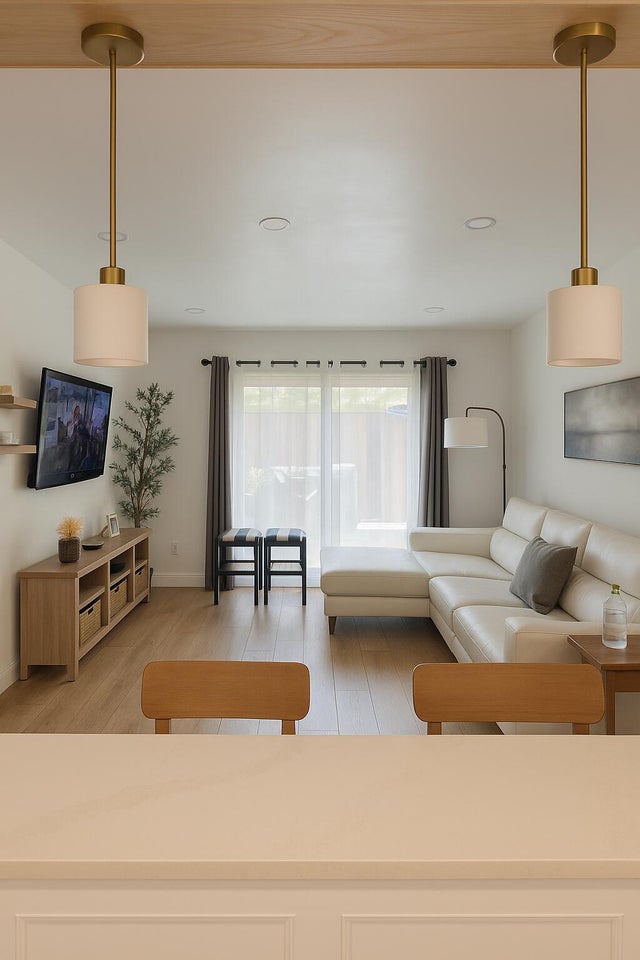About 4988 Alder Dr #a
Beautifully renovated 2-bedroom, 1.5-bath townhouse with a bonus air-conditioned den--perfect as a home office or flex space. This home features a brand-new kitchen, fully remodeled interior, and a new roof (2024). Ideally located directly in front of the community pool, it offers one of the best spots in the neighborhood. Stylish updates throughout make this property truly move-in ready.
Features of 4988 Alder Dr #a
| MLS® # | RX-11107542 |
|---|---|
| USD | $310,000 |
| CAD | $433,960 |
| CNY | 元2,205,309 |
| EUR | €267,720 |
| GBP | £235,626 |
| RUB | ₽24,832,178 |
| HOA Fees | $147 |
| Bedrooms | 2 |
| Bathrooms | 2.00 |
| Full Baths | 1 |
| Half Baths | 1 |
| Total Square Footage | 920 |
| Living Square Footage | 841 |
| Square Footage | Appraisal |
| Acres | 0.00 |
| Year Built | 1980 |
| Type | Residential |
| Sub-Type | Townhouse / Villa / Row |
| Restrictions | Lease OK |
| Style | Townhouse |
| Unit Floor | 0 |
| Status | Active |
| HOPA | No Hopa |
| Membership Equity | No |
Community Information
| Address | 4988 Alder Dr #a |
|---|---|
| Area | 5400 |
| Subdivision | FOXWOOD ESTATES PLAT NO 2 OF LAKESIDE GREEN |
| City | West Palm Beach |
| County | Palm Beach |
| State | FL |
| Zip Code | 33417 |
Amenities
| Amenities | Pool |
|---|---|
| Utilities | None |
| Parking | 2+ Spaces, Assigned, Guest |
| View | Pool |
| Is Waterfront | No |
| Waterfront | None |
| Has Pool | No |
| Pets Allowed | Yes |
| Subdivision Amenities | Pool |
Interior
| Interior Features | Closet Cabinets, Entry Lvl Lvng Area, French Door, Cook Island, Split Bedroom, Volume Ceiling, Custom Mirror |
|---|---|
| Appliances | Dishwasher, Disposal, Dryer, Freezer, Ice Maker, Microwave, Refrigerator, Storm Shutters, Washer, Water Heater - Elec |
| Heating | Electric |
| Cooling | Central, Electric |
| Fireplace | No |
| # of Stories | 1 |
| Stories | 1.00 |
| Furnished | Unfurnished |
| Master Bedroom | Combo Tub/Shower, Mstr Bdrm - Ground |
Exterior
| Lot Description | < 1/4 Acre |
|---|---|
| Construction | CBS, Frame/Stucco |
| Front Exposure | West |
Additional Information
| Date Listed | July 15th, 2025 |
|---|---|
| Days on Market | 107 |
| Zoning | RS--SINGLE FAMIL |
| Foreclosure | No |
| Short Sale | No |
| RE / Bank Owned | No |
| HOA Fees | 147 |
| Parcel ID | 00424313030001211 |
Room Dimensions
| Master Bedroom | 14 x 14 |
|---|---|
| Living Room | 16 x 12 |
| Kitchen | 10 x 12 |
Listing Details
| Office | London Foster Realty |
|---|---|
| listings@londonfoster.net |

