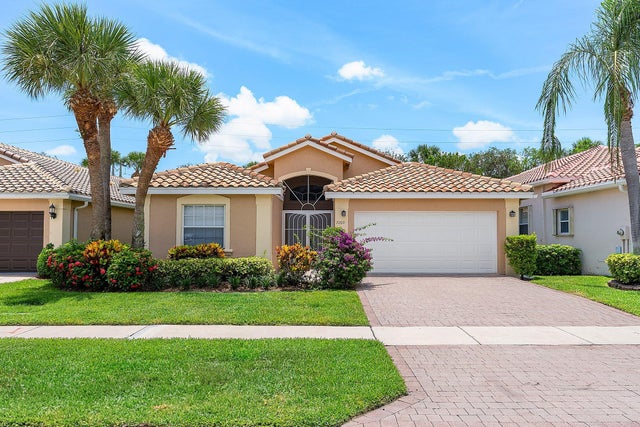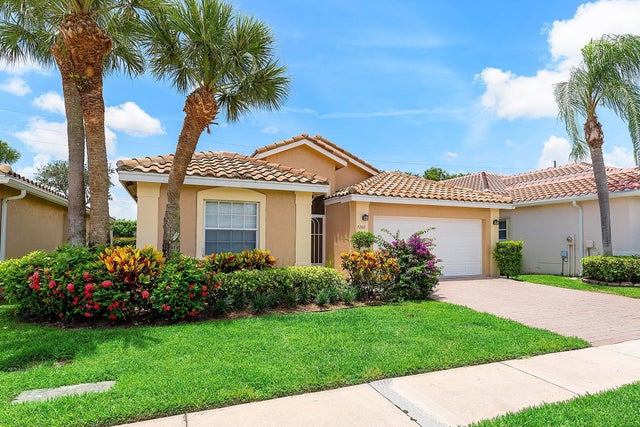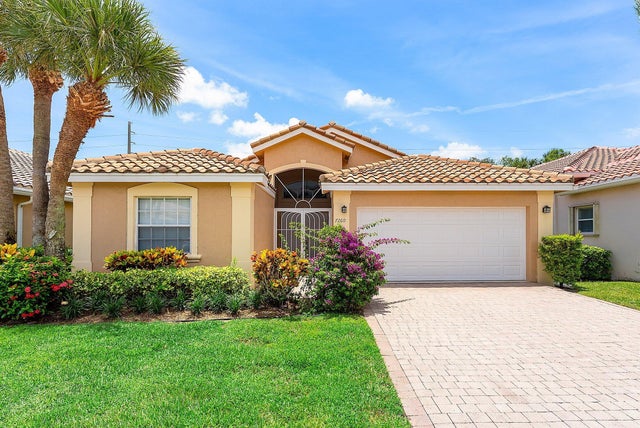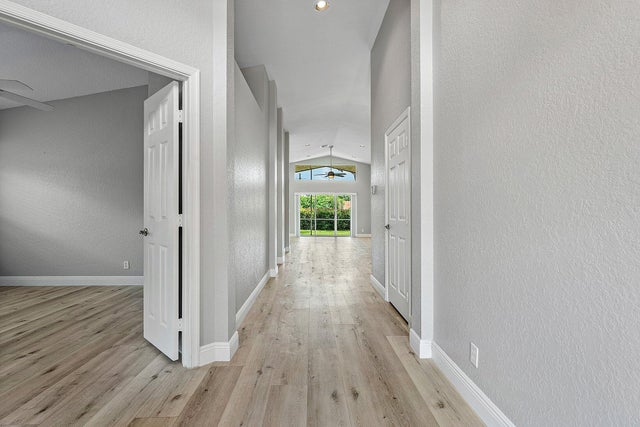About 7260 Trentino Way
Spectacular Value on this Mint Condition Home in Ponte Vecchio. This Beautiful Home Features New Wood Look Flooring Throughout. The Interior has been Freshly Painted in Modern Tones. The Vaulted Ceilings in the Living Areas Welcome Incredible Natural Light. The Home has an Open Great Room Floorplan. The Kitchen Offers Lots of Counter Space and Cabinets. The Large Primary Bedroom Boats Two Walk-In Closets and a Luxurious Bathroom. Step Out Back to The Private and Peaceful Backyard with a Huge Screened Patio Facing Sunny Southern Views. Ponte Vecchio is an Incredible Active Adult Community with a Gorgeous Active Clubhouse with a Theater, Card Rooms, Fitness Center, Pickleball & More! Don't Miss Out on this Opportunity to Own a Move In Ready Home in an Incredible Location all for Under 400k!
Features of 7260 Trentino Way
| MLS® # | RX-11107478 |
|---|---|
| USD | $399,900 |
| CAD | $560,332 |
| CNY | 元2,844,769 |
| EUR | €345,604 |
| GBP | £304,553 |
| RUB | ₽32,331,795 |
| HOA Fees | $623 |
| Bedrooms | 3 |
| Bathrooms | 2.00 |
| Full Baths | 2 |
| Total Square Footage | 2,548 |
| Living Square Footage | 1,884 |
| Square Footage | Tax Rolls |
| Acres | 0.12 |
| Year Built | 2000 |
| Type | Residential |
| Sub-Type | Single Family Detached |
| Style | < 4 Floors |
| Unit Floor | 0 |
| Status | Active Under Contract |
| HOPA | Yes-Verified |
| Membership Equity | No |
Community Information
| Address | 7260 Trentino Way |
|---|---|
| Area | 4590 |
| Subdivision | Ponte Vecchio |
| Development | Ponte Vecchio |
| City | Boynton Beach |
| County | Palm Beach |
| State | FL |
| Zip Code | 33472 |
Amenities
| Amenities | Billiards, Bocce Ball, Clubhouse, Community Room, Exercise Room, Library, Manager on Site, Pickleball, Pool, Sauna, Shuffleboard, Tennis |
|---|---|
| Utilities | Cable, 3-Phase Electric, Public Sewer, Public Water |
| Parking | Driveway, Garage - Attached, Vehicle Restrictions |
| # of Garages | 2 |
| View | Canal |
| Is Waterfront | No |
| Waterfront | Canal Width 1 - 80 |
| Has Pool | No |
| Pets Allowed | Yes |
| Subdivision Amenities | Billiards, Bocce Ball, Clubhouse, Community Room, Exercise Room, Library, Manager on Site, Pickleball, Pool, Sauna, Shuffleboard, Community Tennis Courts |
| Security | Burglar Alarm, Gate - Manned, Security Sys-Owned |
Interior
| Interior Features | Foyer, Pantry, Roman Tub, Split Bedroom, Volume Ceiling, Walk-in Closet |
|---|---|
| Appliances | Dishwasher, Disposal, Dryer, Microwave, Range - Electric, Refrigerator, Washer, Water Heater - Elec |
| Heating | Central, Electric |
| Cooling | Central, Electric, Paddle Fans |
| Fireplace | No |
| # of Stories | 1 |
| Stories | 1.00 |
| Furnished | Unfurnished |
| Master Bedroom | Dual Sinks, Separate Shower, Separate Tub |
Exterior
| Exterior Features | Auto Sprinkler, Screened Patio, Shutters |
|---|---|
| Lot Description | < 1/4 Acre, Zero Lot |
| Windows | Blinds |
| Roof | S-Tile |
| Construction | CBS |
| Front Exposure | North |
Additional Information
| Date Listed | July 14th, 2025 |
|---|---|
| Days on Market | 109 |
| Zoning | PUD |
| Foreclosure | No |
| Short Sale | No |
| RE / Bank Owned | No |
| HOA Fees | 623 |
| Parcel ID | 00424521140002330 |
Room Dimensions
| Master Bedroom | 13 x 17 |
|---|---|
| Bedroom 2 | 11 x 11 |
| Living Room | 16 x 25 |
| Kitchen | 12 x 14 |
Listing Details
| Office | RE/MAX Direct |
|---|---|
| ben@homesbydirect.com |





