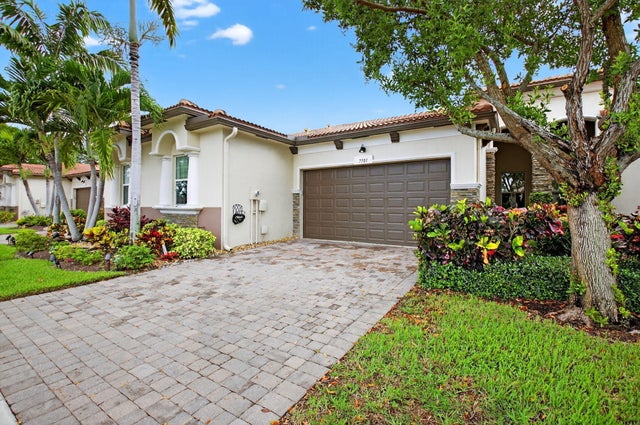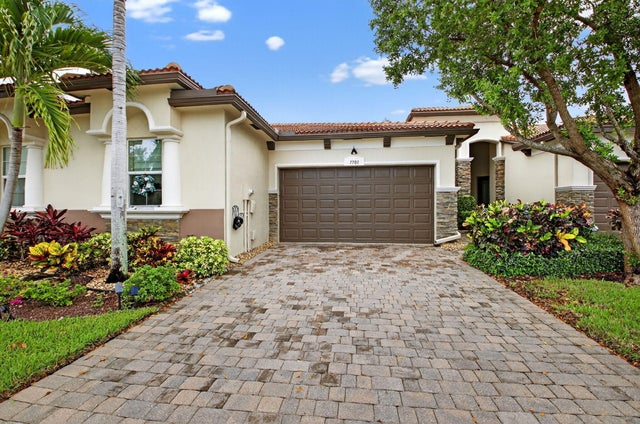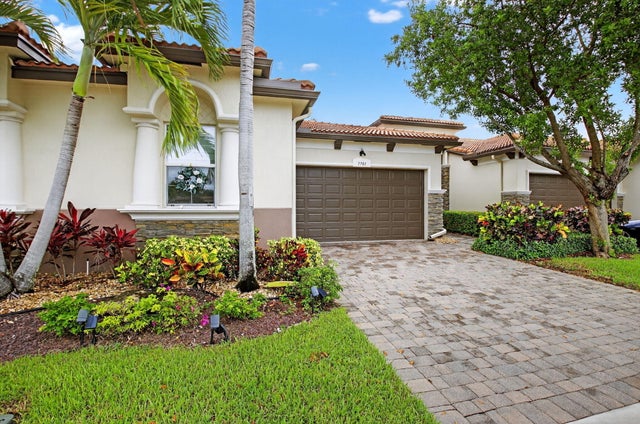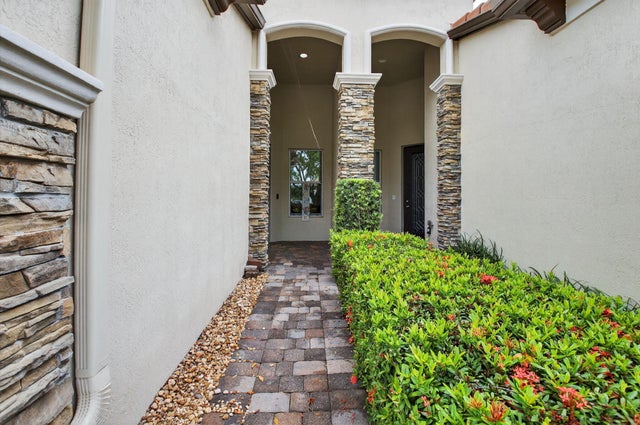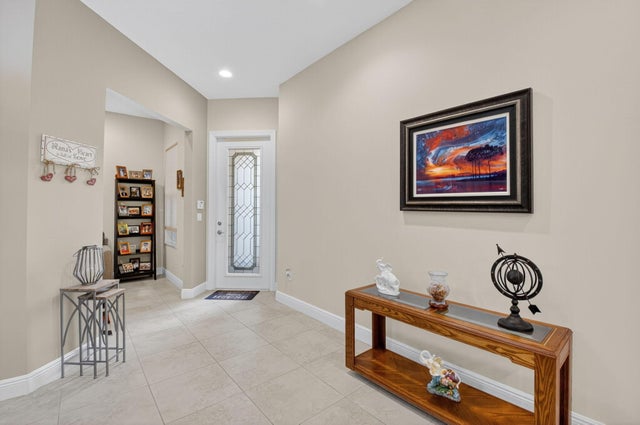About 7701 La Zagara Place
This fantastic ''Florenza'' 2 bedroom 2 bath plus den, 2-car garage patio villa is the most requested model. This truly open concept home does not disappoint.Mahogany kitchen cabinets, granite counter tops with extended island, cabinet pull outs, stainless steel appliances with double oven range, 20x20 ceramic tile floors throughout, etched glass front and lanai doors, double sinks and free standing shower in primary bath, walk in closet in primary, epoxy garage floor, added gutters in back of home and extended screened lanai on private lot. Villaggio Reserve is a sought-after active 55+ community with a 38,000 sq ft clubhouse, lap pool, resort style pool, kiddie pool, jacuzzi, cafe, fitness room and classes, 6 pickle ball courts, 5 tennis courts and 2 bocce ball courts.
Features of 7701 La Zagara Place
| MLS® # | RX-11107460 |
|---|---|
| USD | $640,000 |
| CAD | $896,288 |
| CNY | 元4,557,792 |
| EUR | €551,391 |
| GBP | £477,915 |
| RUB | ₽50,956,160 |
| HOA Fees | $727 |
| Bedrooms | 2 |
| Bathrooms | 2.00 |
| Full Baths | 2 |
| Total Square Footage | 2,252 |
| Living Square Footage | 1,635 |
| Square Footage | Tax Rolls |
| Acres | 0.00 |
| Year Built | 2016 |
| Type | Residential |
| Sub-Type | Townhouse / Villa / Row |
| Style | < 4 Floors, Villa |
| Unit Floor | 0 |
| Status | Active |
| HOPA | Yes-Verified |
| Membership Equity | No |
Community Information
| Address | 7701 La Zagara Place |
|---|---|
| Area | 4630 |
| Subdivision | VILLAGGIO RESERVE |
| Development | VILLAGGIO RESERVE |
| City | Delray Beach |
| County | Palm Beach |
| State | FL |
| Zip Code | 33446 |
Amenities
| Amenities | Billiards, Bocce Ball, Cafe/Restaurant, Clubhouse, Exercise Room, Game Room, Manager on Site, Pickleball, Pool, Sidewalks, Spa-Hot Tub, Street Lights, Tennis, Bike - Jog, Library, Sauna |
|---|---|
| Utilities | Cable, 3-Phase Electric, Public Sewer, Public Water |
| Parking | 2+ Spaces, Driveway, Garage - Attached |
| # of Garages | 2 |
| View | Garden |
| Is Waterfront | No |
| Waterfront | None |
| Has Pool | No |
| Pets Allowed | Restricted |
| Subdivision Amenities | Billiards, Bocce Ball, Cafe/Restaurant, Clubhouse, Exercise Room, Game Room, Manager on Site, Pickleball, Pool, Sidewalks, Spa-Hot Tub, Street Lights, Community Tennis Courts, Bike - Jog, Library, Sauna |
| Security | Gate - Manned, Gate - Unmanned |
Interior
| Interior Features | Entry Lvl Lvng Area, Foyer, Cook Island, Pantry, Split Bedroom, Walk-in Closet |
|---|---|
| Appliances | Auto Garage Open, Dishwasher, Disposal, Freezer, Microwave, Range - Electric, Refrigerator, Smoke Detector, Washer, Water Heater - Elec, Fire Alarm |
| Heating | Central, Electric |
| Cooling | Ceiling Fan, Central, Electric |
| Fireplace | No |
| # of Stories | 1 |
| Stories | 1.00 |
| Furnished | Unfurnished |
| Master Bedroom | Dual Sinks, Mstr Bdrm - Ground, Separate Shower |
Exterior
| Exterior Features | Screened Patio |
|---|---|
| Lot Description | < 1/4 Acre, Paved Road, Sidewalks, West of US-1, Interior Lot, Private Road |
| Windows | Blinds, Impact Glass |
| Roof | S-Tile |
| Construction | CBS |
| Front Exposure | West |
Additional Information
| Date Listed | July 14th, 2025 |
|---|---|
| Days on Market | 104 |
| Zoning | PUD |
| Foreclosure | No |
| Short Sale | No |
| RE / Bank Owned | No |
| HOA Fees | 727 |
| Parcel ID | 00424616330000040 |
Room Dimensions
| Master Bedroom | 17.4 x 13.2 |
|---|---|
| Living Room | 17.8 x 16.8 |
| Kitchen | 13.4 x 9.2 |
Listing Details
| Office | Luxury Partners Realty |
|---|---|
| todd@luxurypartnersrealty.com |

