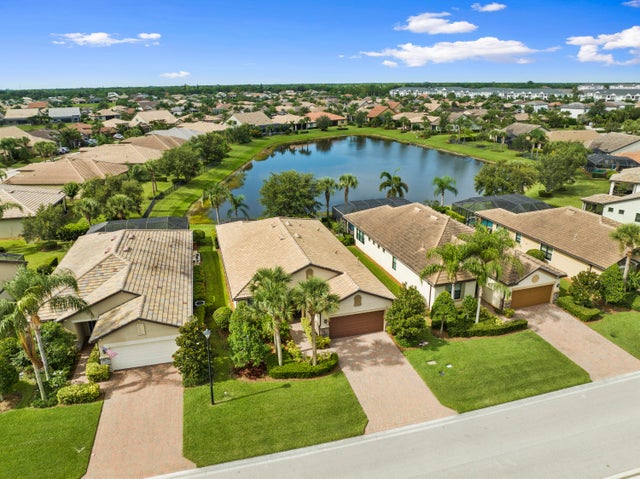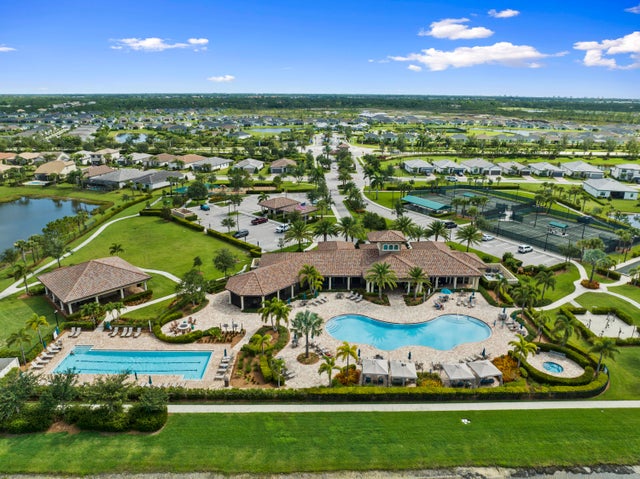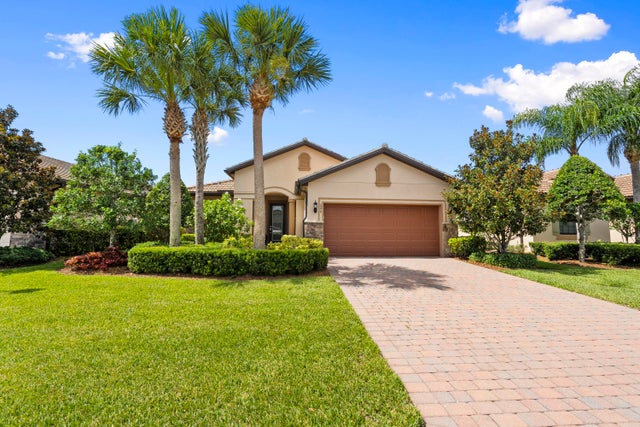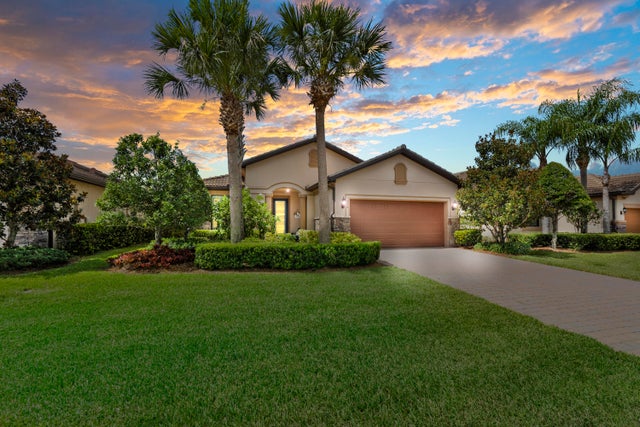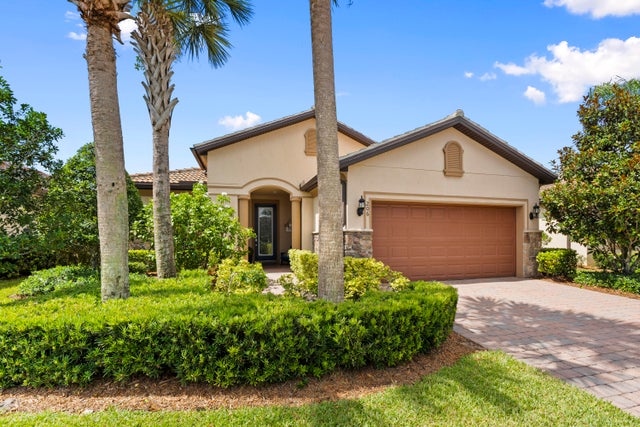About 206 Se Courances Drive
Lakefront CBS 3Bed +office 2Bath 2Car Extended Garage in Veranda Gardens. Impact Glass windows & Doors lead to extended screen porch. Shaker Kitchen cabinets with Quartz counters, spacious island breakfast bar, SS appliances w/gas range. Interior options include 8' Glass front door, 9' High ceilings, crown molding, ceramic Tile Floors & carpet in bedrooms, raised panel doors, high hat & pendant lighting. Master Suite with tray ceiling featuring beadboard & crown molding, large walk-in closet w/built in cabinets. Master bath has Quartz counters with dual sinks, glass enclosed shower. Clubhouse amenities include Heated resort style pool, Hot Tub, Gym, tennis, playground, community room, catering kitchen, indoor & outdoor bar, fire pit, BBQ grill, bocce ball & dog park. youtu.be/dVmLKPAy72Q
Features of 206 Se Courances Drive
| MLS® # | RX-11107406 |
|---|---|
| USD | $519,900 |
| CAD | $729,087 |
| CNY | 元3,702,936 |
| EUR | €447,695 |
| GBP | £390,395 |
| RUB | ₽42,021,645 |
| HOA Fees | $344 |
| Bedrooms | 3 |
| Bathrooms | 2.00 |
| Full Baths | 2 |
| Total Square Footage | 2,855 |
| Living Square Footage | 2,209 |
| Square Footage | Tax Rolls |
| Acres | 0.00 |
| Year Built | 2015 |
| Type | Residential |
| Sub-Type | Single Family Detached |
| Restrictions | Buyer Approval, Comercial Vehicles Prohibited, Tenant Approval |
| Style | Contemporary |
| Unit Floor | 0 |
| Status | Active Under Contract |
| HOPA | No Hopa |
| Membership Equity | No |
Community Information
| Address | 206 Se Courances Drive |
|---|---|
| Area | 7750 |
| Subdivision | VERANDA GARDENS |
| City | Port Saint Lucie |
| County | St. Lucie |
| State | FL |
| Zip Code | 34984 |
Amenities
| Amenities | Bike - Jog, Bocce Ball, Clubhouse, Community Room, Dog Park, Exercise Room, Picnic Area, Playground, Pool, Sidewalks, Spa-Hot Tub, Tennis |
|---|---|
| Utilities | Cable, 3-Phase Electric, Gas Natural, Public Sewer, Public Water, Underground |
| Parking | 2+ Spaces, Garage - Attached, Vehicle Restrictions |
| # of Garages | 2 |
| View | Lake, Pond |
| Is Waterfront | Yes |
| Waterfront | Lake, Pond |
| Has Pool | No |
| Pets Allowed | Yes |
| Subdivision Amenities | Bike - Jog, Bocce Ball, Clubhouse, Community Room, Dog Park, Exercise Room, Picnic Area, Playground, Pool, Sidewalks, Spa-Hot Tub, Community Tennis Courts |
Interior
| Interior Features | Built-in Shelves, Closet Cabinets, Ctdrl/Vault Ceilings, Entry Lvl Lvng Area, Foyer, Cook Island, Pantry, Volume Ceiling, Walk-in Closet |
|---|---|
| Appliances | Auto Garage Open, Dishwasher, Dryer, Microwave, Range - Gas, Refrigerator, Smoke Detector, Water Heater - Gas |
| Heating | Central Individual, Electric |
| Cooling | Central, Electric |
| Fireplace | No |
| # of Stories | 1 |
| Stories | 1.00 |
| Furnished | Unfurnished |
| Master Bedroom | Dual Sinks, Mstr Bdrm - Ground, Separate Shower |
Exterior
| Exterior Features | Auto Sprinkler, Covered Patio, Screen Porch, Screened Patio, Zoned Sprinkler |
|---|---|
| Lot Description | < 1/4 Acre, Paved Road, Sidewalks, West of US-1 |
| Construction | Block, CBS, Concrete |
| Front Exposure | North |
Additional Information
| Date Listed | July 14th, 2025 |
|---|---|
| Days on Market | 102 |
| Zoning | PUD |
| Foreclosure | No |
| Short Sale | No |
| RE / Bank Owned | No |
| HOA Fees | 344 |
| Parcel ID | 443480001250003 |
| Waterfront Frontage | 52' |
Room Dimensions
| Master Bedroom | 16 x 16 |
|---|---|
| Bedroom 2 | 12 x 14 |
| Bedroom 3 | 10 x 11 |
| Den | 11 x 11 |
| Dining Room | 11 x 13 |
| Living Room | 16 x 18 |
| Kitchen | 13 x 20 |
| Porch | 16 x 20 |
Listing Details
| Office | Berkshire Hathaway Florida Rea |
|---|---|
| terrikasnic@bhhsfloridarealty.com |

