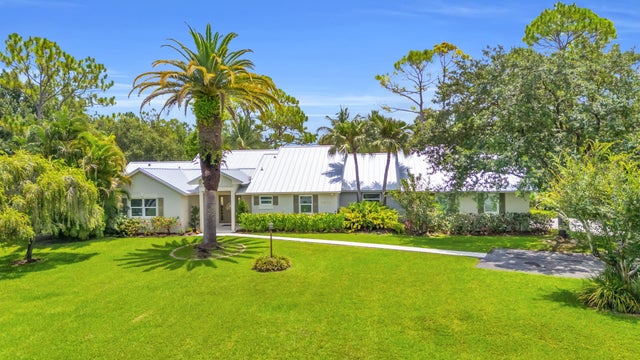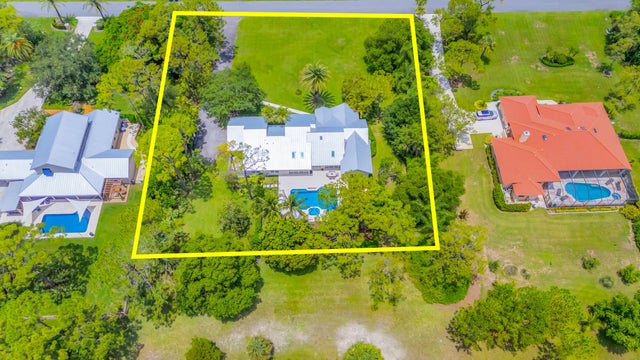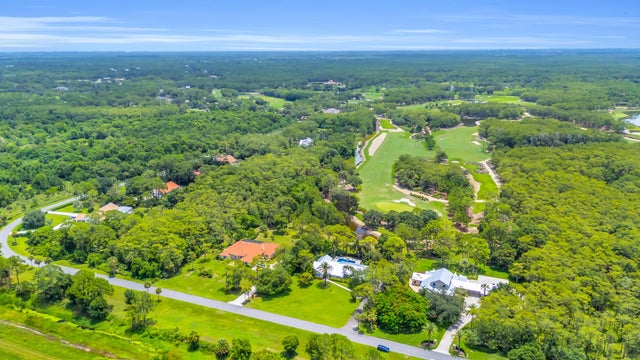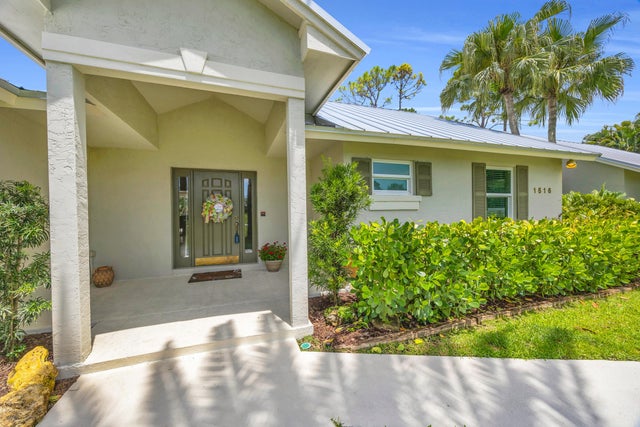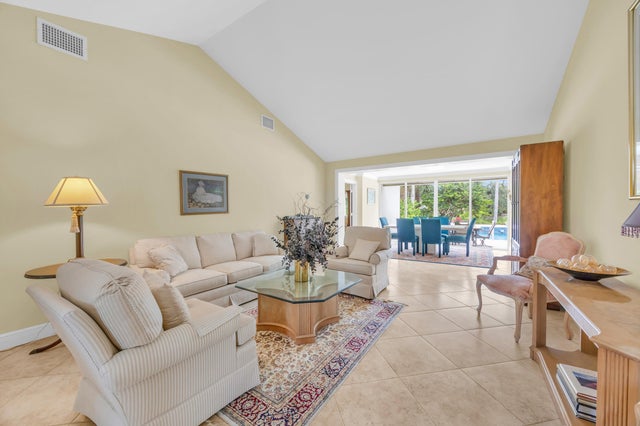About 1616 Se Colony Way
Jupiter's Best Value! Over an acre in Ranch Colony, overlooking the 10th green of the Dye Preserve in a 24 hour guard gated community. The pool and views are amazing! Privacy in both front and back. No membership required. Low HOA fees. HOA fees include Hot wire TV and Internet. Newer metal roof - 3 years old. Also skylights are impact and 3 years old. Some impact windows and or shutters.Salt pool with iAquaLink Application and Auto Fill. The fully fenced pool area is a tropical oasis on 1.21 acres. Water System is 3 years old. New tankless water heater, Whole house generator. 250 gallon propane tank.High-end appliances with a 6 burner Gas stove, electric oven. This community has underground utilities. AC units are 2 months old and 5 years old. The garage is oversized at 650 square feet with a hurricane impact door. The community is special, offering 5 different life styles behind the gates of Ranch Colony. Two golf communities, a fly in airpark community, and two Ranching communities. It feels like you are in the country but just minutes from everything! Call now for your private showing! Owner is disclosing that pool heater may not be operable. Being sold AS IS.
Features of 1616 Se Colony Way
| MLS® # | RX-11107398 |
|---|---|
| USD | $1,129,000 |
| CAD | $1,584,822 |
| CNY | 元8,052,141 |
| EUR | €975,925 |
| GBP | £846,703 |
| RUB | ₽91,616,769 |
| HOA Fees | $273 |
| Bedrooms | 4 |
| Bathrooms | 4.00 |
| Full Baths | 4 |
| Total Square Footage | 4,005 |
| Living Square Footage | 3,271 |
| Square Footage | Tax Rolls |
| Acres | 1.21 |
| Year Built | 1983 |
| Type | Residential |
| Sub-Type | Single Family Detached |
| Restrictions | Buyer Approval, Lease OK w/Restrict |
| Style | Ranch, Traditional |
| Unit Floor | 0 |
| Status | Active Under Contract |
| HOPA | No Hopa |
| Membership Equity | No |
Community Information
| Address | 1616 Se Colony Way |
|---|---|
| Area | 5040 |
| Subdivision | THE LINKS |
| Development | Ranch Colony |
| City | Jupiter |
| County | Martin |
| State | FL |
| Zip Code | 33478 |
Amenities
| Amenities | Picnic Area |
|---|---|
| Utilities | Cable, 3-Phase Electric, Septic, Underground, Well Water |
| Parking | Driveway, Garage - Attached |
| # of Garages | 2 |
| View | Garden, Golf |
| Is Waterfront | No |
| Waterfront | None |
| Has Pool | Yes |
| Pool | Inground, Salt Water, Spa, Concrete |
| Pets Allowed | Yes |
| Subdivision Amenities | Picnic Area |
| Security | Gate - Manned |
| Guest House | No |
Interior
| Interior Features | Closet Cabinets, Ctdrl/Vault Ceilings, Entry Lvl Lvng Area, Fireplace(s), Foyer, Laundry Tub, Split Bedroom, Volume Ceiling, Walk-in Closet, Sky Light(s) |
|---|---|
| Appliances | Auto Garage Open, Cooktop, Dishwasher, Disposal, Dryer, Freezer, Generator Whle House, Ice Maker, Microwave, Range - Gas, Refrigerator, Smoke Detector, Storm Shutters, Washer, Water Softener-Owned, Generator Hookup |
| Heating | Central, Electric |
| Cooling | Ceiling Fan, Central, Electric |
| Fireplace | Yes |
| # of Stories | 1 |
| Stories | 1.00 |
| Furnished | Furniture Negotiable, Partially Furnished |
| Master Bedroom | Dual Sinks, Mstr Bdrm - Ground, Separate Shower, Separate Tub |
Exterior
| Exterior Features | Fence |
|---|---|
| Lot Description | 1 to < 2 Acres, West of US-1 |
| Windows | Hurricane Windows, Impact Glass |
| Roof | Metal |
| Construction | CBS, Concrete |
| Front Exposure | East |
School Information
| Elementary | Crystal Lake Elementary School |
|---|---|
| Middle | Dr. David L. Anderson Middle School |
| High | South Fork High School |
Additional Information
| Date Listed | July 14th, 2025 |
|---|---|
| Days on Market | 91 |
| Zoning | Residential |
| Foreclosure | No |
| Short Sale | No |
| RE / Bank Owned | No |
| HOA Fees | 273.09 |
| Parcel ID | 274041001000002402 |
| Contact Info | 5617147485 |
Room Dimensions
| Master Bedroom | 15 x 12 |
|---|---|
| Living Room | 22 x 14 |
| Kitchen | 16 x 10 |
Listing Details
| Office | Illustrated Properties LLC (Jupiter) |
|---|---|
| mikepappas@keyes.com |

