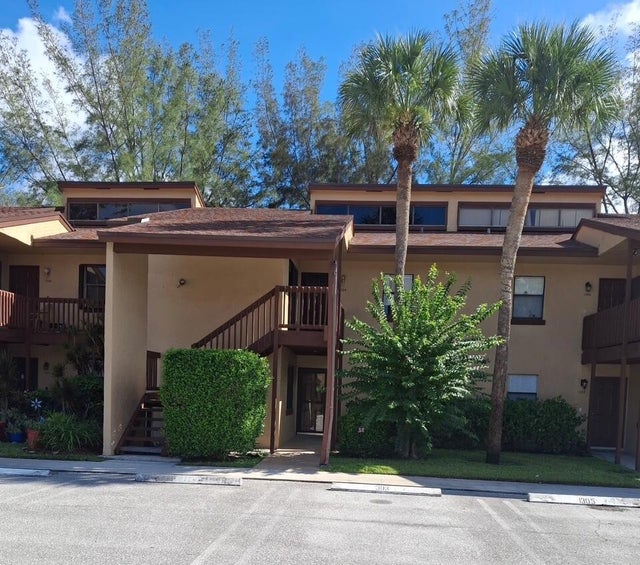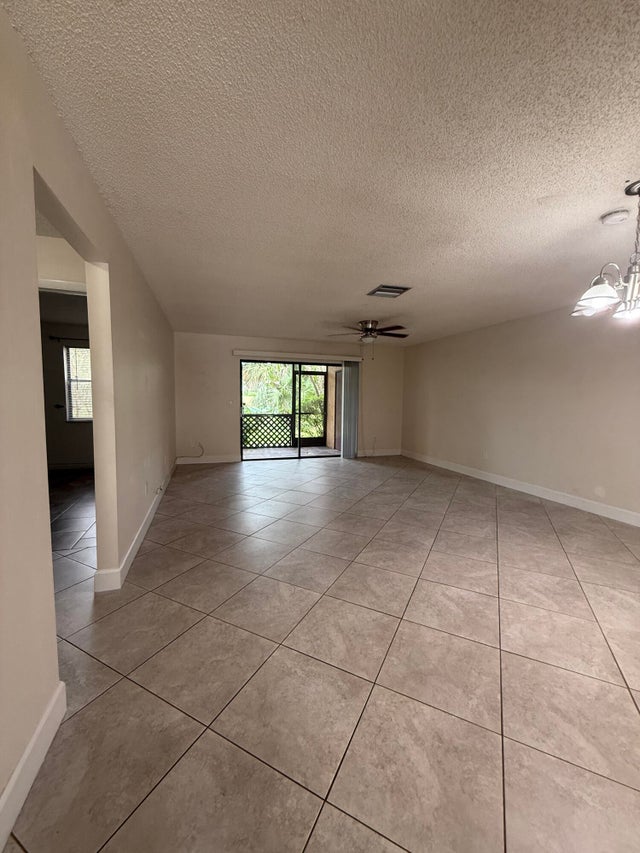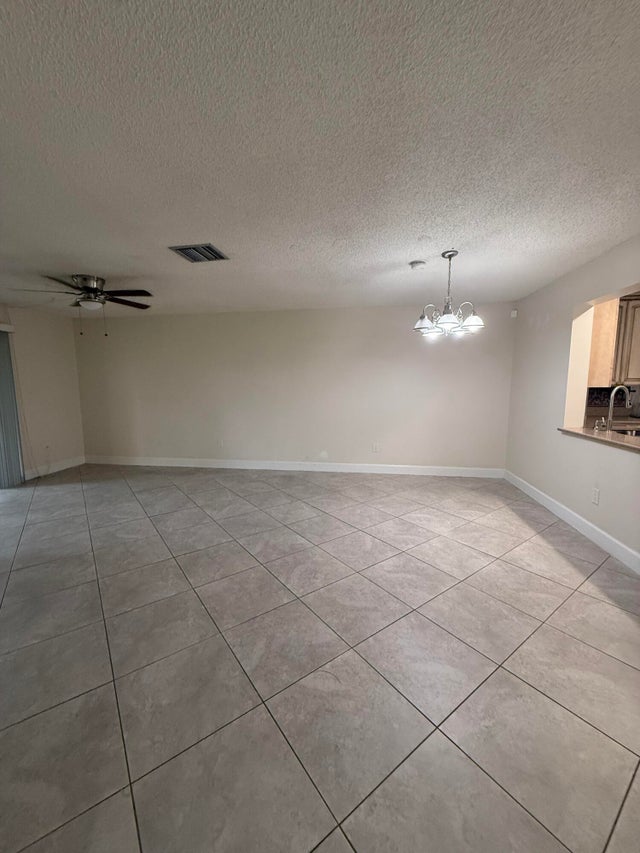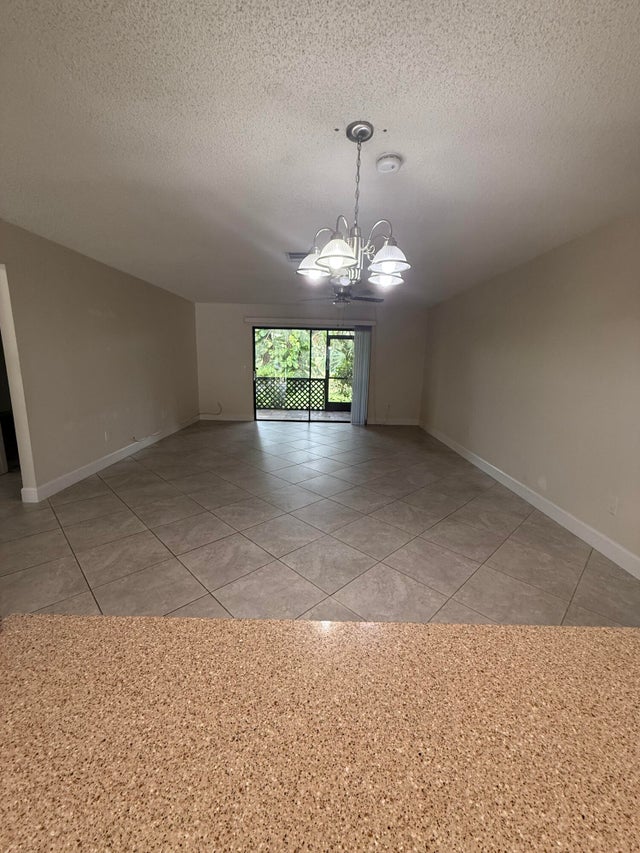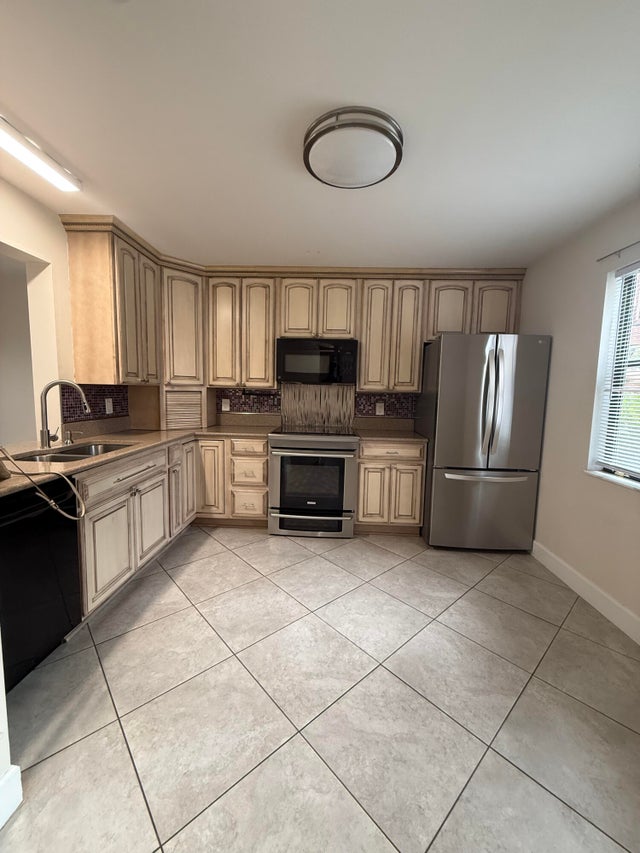About 1303 Lakeview Drive E
Nestled within the inviting Trails at Royal Palm Beach community, this lovely 2-bedroom, 2-bath condo seamlessly blends comfort and accessibility for residents of all ages. Bright and open, its spacious living area features modern finishes and easy-care flooring, ideal for both families and retirees. The well-designed layout includes a master suite with en‑suite bath and a second bedroom that doubles as a finished flexible space--perfect for guests, a home office, or hobby area. Residents enjoy a clubhouse, swimming pool, fitness center, scenic walking paths, and the convenience of nearby shopping and dining. Set against lush landscaping and a friendly neighborhood vibe, this condo offers a relaxed, community‑oriented lifestyle ideal for everyone.
Features of 1303 Lakeview Drive E
| MLS® # | RX-11107388 |
|---|---|
| USD | $245,000 |
| CAD | $344,066 |
| CNY | 元1,745,968 |
| EUR | €210,840 |
| GBP | £183,492 |
| RUB | ₽19,293,505 |
| HOA Fees | $425 |
| Bedrooms | 2 |
| Bathrooms | 2.00 |
| Full Baths | 2 |
| Total Square Footage | 1,125 |
| Living Square Footage | 1,125 |
| Square Footage | Tax Rolls |
| Acres | 0.00 |
| Year Built | 1985 |
| Type | Residential |
| Sub-Type | Condo or Coop |
| Restrictions | Buyer Approval, Comercial Vehicles Prohibited, Tenant Approval, Lease OK, No Motorcycle |
| Style | < 4 Floors |
| Unit Floor | 2 |
| Status | Active |
| HOPA | No Hopa |
| Membership Equity | No |
Community Information
| Address | 1303 Lakeview Drive E |
|---|---|
| Area | 5530 |
| Subdivision | TRAILS AT ROYAL PALM BEACH CONDO |
| City | Royal Palm Beach |
| County | Palm Beach |
| State | FL |
| Zip Code | 33411 |
Amenities
| Amenities | Pool |
|---|---|
| Utilities | Cable, 3-Phase Electric, Public Sewer, Public Water |
| View | Canal |
| Is Waterfront | No |
| Waterfront | Interior Canal |
| Has Pool | No |
| Pets Allowed | Restricted |
| Unit | Exterior Catwalk |
| Subdivision Amenities | Pool |
Interior
| Interior Features | Walk-in Closet |
|---|---|
| Appliances | Dishwasher, Disposal, Dryer, Microwave, Range - Electric, Refrigerator, Washer |
| Heating | Central |
| Cooling | Ceiling Fan, Central |
| Fireplace | No |
| # of Stories | 2 |
| Stories | 2.00 |
| Furnished | Unfurnished |
| Master Bedroom | Combo Tub/Shower |
Exterior
| Exterior Features | Screened Patio |
|---|---|
| Lot Description | Treed Lot |
| Roof | Comp Shingle |
| Construction | CBS |
| Front Exposure | South |
Additional Information
| Date Listed | July 14th, 2025 |
|---|---|
| Days on Market | 93 |
| Zoning | RM-18( |
| Foreclosure | No |
| Short Sale | No |
| RE / Bank Owned | No |
| HOA Fees | 425 |
| Parcel ID | 72414323020130030 |
Room Dimensions
| Master Bedroom | 16 x 18 |
|---|---|
| Living Room | 18 x 20 |
| Kitchen | 12 x 14 |
Listing Details
| Office | RH Realty |
|---|---|
| dolores@doloresroth.com |

