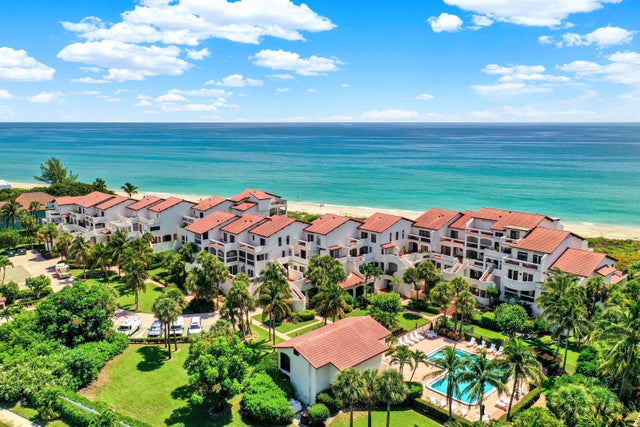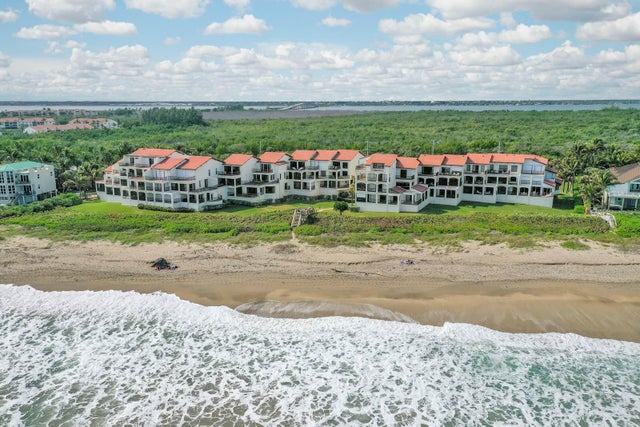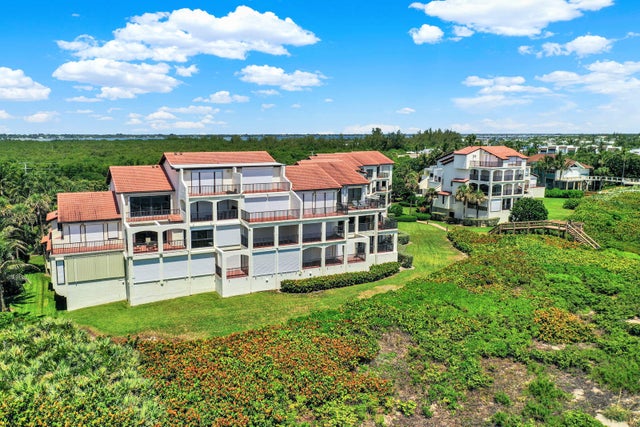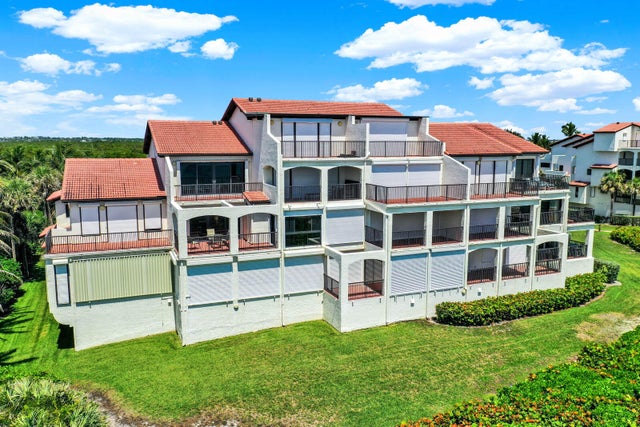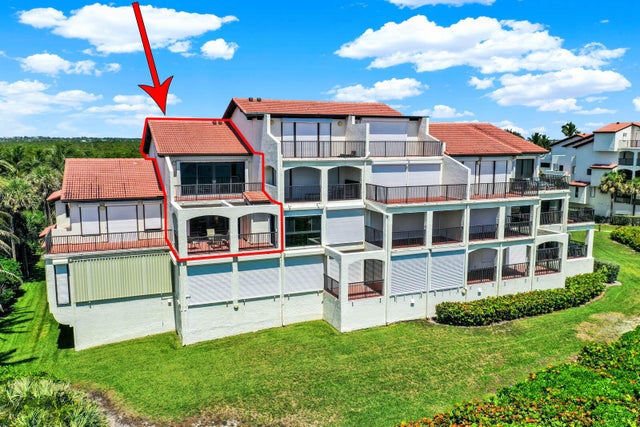About 4651 Ne Ocean Boulevard #b-30
THE DUNE CONDOMINIUM ON HUTCHINSON ISLAND - very rare, two-level townhome with Ocean views and nearly 3000 square feet of finished living space. Features include: complete impact exterior sliders and windows, built-in decorative fireplace, under building parking, 4 outdoor terraces and 1 sunroom/enclosed patio, making the total square footage of nearly 4,000 square feet! The entire upstairs is a 2-room primary suite with a separate living area, has vaulted tongue and groove ceilings, 2-open aired terraces overlooking pool and Ocean. AC system on order. Community amenities include: gated, pool, tennis/pickleball, grill area and dune walk to beach. MIRS and SIRS have been completed. Special assessment TBD for cooling tower. All sizes, taxes, descriptions and HOA
Features of 4651 Ne Ocean Boulevard #b-30
| MLS® # | RX-11107381 |
|---|---|
| USD | $1,175,000 |
| CAD | $1,650,111 |
| CNY | 元8,373,520 |
| EUR | €1,011,170 |
| GBP | £880,010 |
| RUB | ₽92,530,075 |
| HOA Fees | $1,742 |
| Bedrooms | 3 |
| Bathrooms | 3.00 |
| Full Baths | 2 |
| Half Baths | 1 |
| Total Square Footage | 3,862 |
| Living Square Footage | 2,916 |
| Square Footage | Tax Rolls |
| Acres | 0.00 |
| Year Built | 1983 |
| Type | Residential |
| Sub-Type | Condo or Coop |
| Restrictions | None |
| Style | < 4 Floors |
| Unit Floor | 3 |
| Status | Active |
| HOPA | No Hopa |
| Membership Equity | No |
Community Information
| Address | 4651 Ne Ocean Boulevard #b-30 |
|---|---|
| Area | 1 - Hutchinson Island - Martin County |
| Subdivision | DUNE CONDO |
| City | Jensen Beach |
| County | Martin |
| State | FL |
| Zip Code | 34957 |
Amenities
| Amenities | Extra Storage, Pickleball, Pool, Tennis, Beach Access by Easement |
|---|---|
| Utilities | 3-Phase Electric |
| Parking | Assigned, Under Building, Guest |
| View | Ocean |
| Is Waterfront | Yes |
| Waterfront | Ocean Front |
| Has Pool | No |
| Pets Allowed | No |
| Unit | Multi-Level |
| Subdivision Amenities | Extra Storage, Pickleball, Pool, Community Tennis Courts, Beach Access by Easement |
| Security | Gate - Unmanned |
| Guest House | No |
Interior
| Interior Features | Foyer, Pantry, Wet Bar, Decorative Fireplace |
|---|---|
| Appliances | Dishwasher, Disposal, Dryer, Microwave, Range - Electric, Refrigerator, Washer |
| Heating | Central, Electric |
| Cooling | Ceiling Fan, Electric |
| Fireplace | Yes |
| # of Stories | 3 |
| Stories | 3.00 |
| Furnished | Furnished |
| Master Bedroom | Dual Sinks, Separate Shower |
Exterior
| Exterior Features | Covered Patio, Open Patio |
|---|---|
| Roof | Barrel |
| Construction | Block, Concrete, Frame/Stucco |
| Front Exposure | East |
Additional Information
| Date Listed | July 14th, 2025 |
|---|---|
| Days on Market | 92 |
| Zoning | Res |
| Foreclosure | No |
| Short Sale | No |
| RE / Bank Owned | No |
| HOA Fees | 1742 |
| Parcel ID | 133741002002003000 |
Room Dimensions
| Master Bedroom | 20 x 18 |
|---|---|
| Bedroom 2 | 13 x 10 |
| Bedroom 3 | 13 x 10 |
| Dining Room | 14 x 12 |
| Living Room | 28 x 21 |
| Kitchen | 21 x 10 |
| Bonus Room | 6 x 9 |
Listing Details
| Office | Beach Front Mann Realty |
|---|---|
| info@beachfrontrealty.net |

