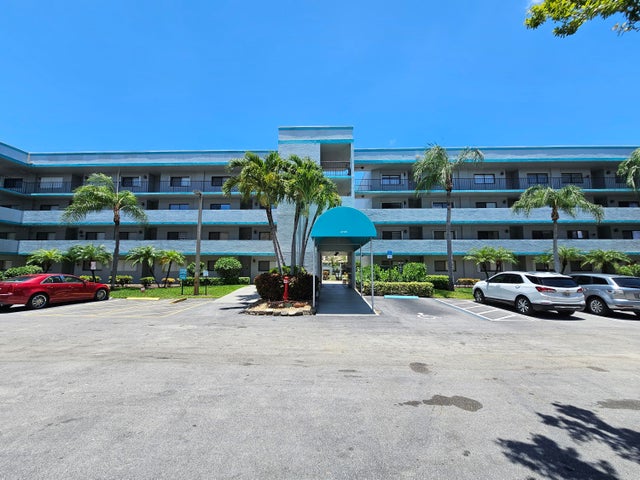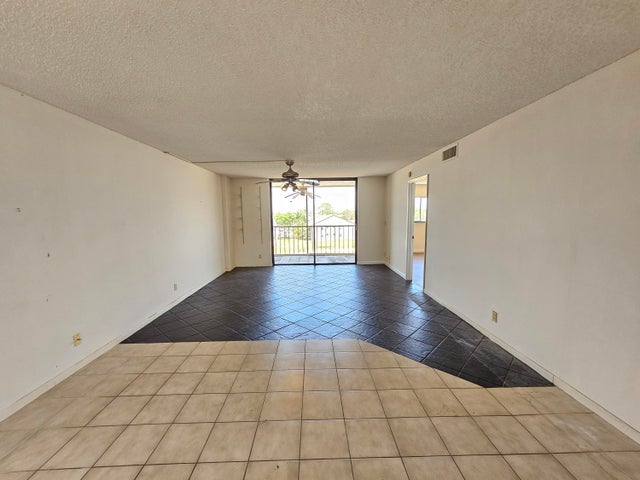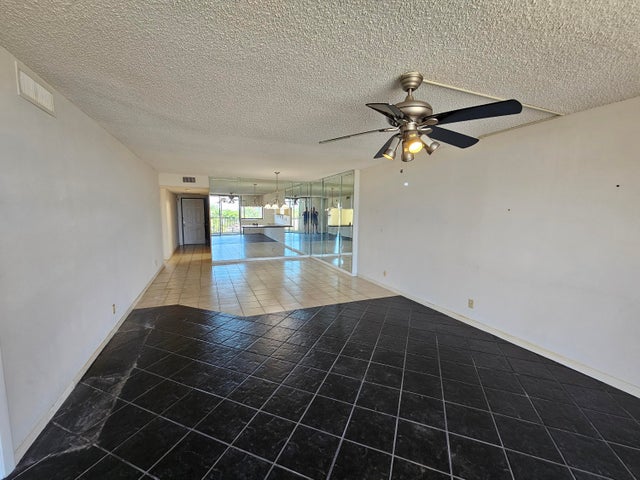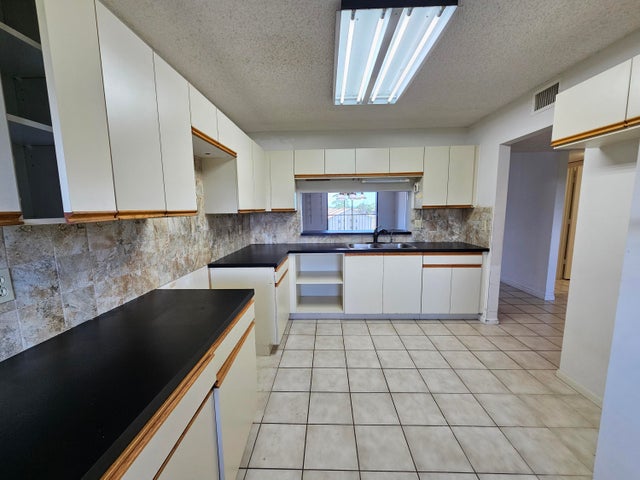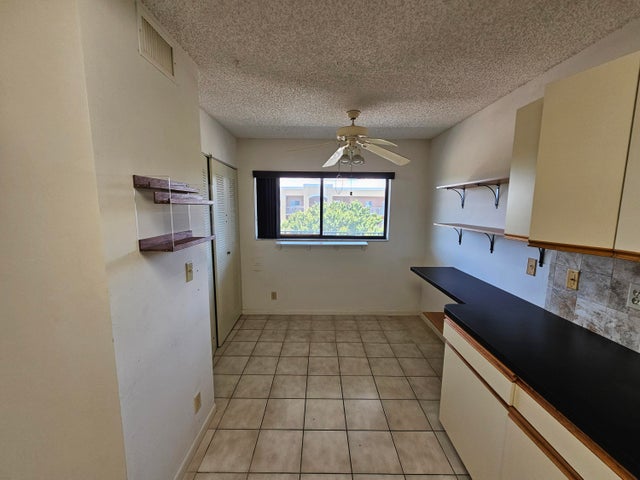About 4725 Lucerne Lakes Boulevard E #413
Come see this spacious penthouse floor 2 bedroom / 2 bathroom unit in the HOPA Community of Fairway Club of Lucerne Lakes. The eat-in kitchen has lots of cabinetry and an additional snack bar. The spacious living room / dining room combo is perfect for entertaining. Both bedrooms provided plenty of room and the primary bedroom even has an walk-in closet and it's own slider to the balcony which overlooks the lake. The unit has it's own laundry room with plenty of space for storage. Off of the living room, the screened balcony is perfect for sipping your morning coffee or reading a book. The community features many amenities such as a community pool, tennis courts and a fitness center. This great HomePath Property won't last!
Features of 4725 Lucerne Lakes Boulevard E #413
| MLS® # | RX-11107301 |
|---|---|
| USD | $127,000 |
| CAD | $178,224 |
| CNY | 元904,977 |
| EUR | €108,643 |
| GBP | £94,528 |
| RUB | ₽10,311,562 |
| HOA Fees | $551 |
| Bedrooms | 2 |
| Bathrooms | 2.00 |
| Full Baths | 2 |
| Total Square Footage | 1,330 |
| Living Square Footage | 1,330 |
| Square Footage | Tax Rolls |
| Acres | 0.00 |
| Year Built | 1989 |
| Type | Residential |
| Sub-Type | Condo or Coop |
| Unit Floor | 4 |
| Status | Active |
| HOPA | Yes-Verified |
| Membership Equity | No |
Community Information
| Address | 4725 Lucerne Lakes Boulevard E #413 |
|---|---|
| Area | 5760 |
| Subdivision | FAIRWAY CLUB CONDO |
| City | Lake Worth |
| County | Palm Beach |
| State | FL |
| Zip Code | 33467 |
Amenities
| Amenities | Clubhouse, Elevator, Exercise Room, Pool, Tennis |
|---|---|
| Utilities | 3-Phase Electric, Public Water |
| Parking | Assigned, Guest |
| View | Lake |
| Is Waterfront | No |
| Waterfront | Lake |
| Has Pool | No |
| Pets Allowed | No |
| Unit | Exterior Catwalk, Penthouse |
| Subdivision Amenities | Clubhouse, Elevator, Exercise Room, Pool, Community Tennis Courts |
| Security | None |
Interior
| Interior Features | Stack Bedrooms |
|---|---|
| Appliances | None |
| Heating | Other |
| Cooling | Ceiling Fan, Central |
| Fireplace | No |
| # of Stories | 4 |
| Stories | 4.00 |
| Furnished | Unfurnished |
| Master Bedroom | Separate Shower |
Exterior
| Exterior Features | Screened Balcony |
|---|---|
| Roof | Other |
| Construction | CBS, Other |
| Front Exposure | South |
School Information
| Elementary | Discovery Key Elementary School |
|---|---|
| Middle | Woodlands Middle School |
| High | Dr. Joaquin Garcia High School |
Additional Information
| Date Listed | July 14th, 2025 |
|---|---|
| Days on Market | 95 |
| Zoning | RM |
| Foreclosure | Yes |
| Short Sale | No |
| RE / Bank Owned | Yes |
| HOA Fees | 550.73 |
| Parcel ID | 00424428320024130 |
Room Dimensions
| Master Bedroom | 12 x 14 |
|---|---|
| Living Room | 10 x 28 |
| Kitchen | 10 x 17 |
Listing Details
| Office | United Realty Consultants |
|---|---|
| toddlb55@aol.com |

