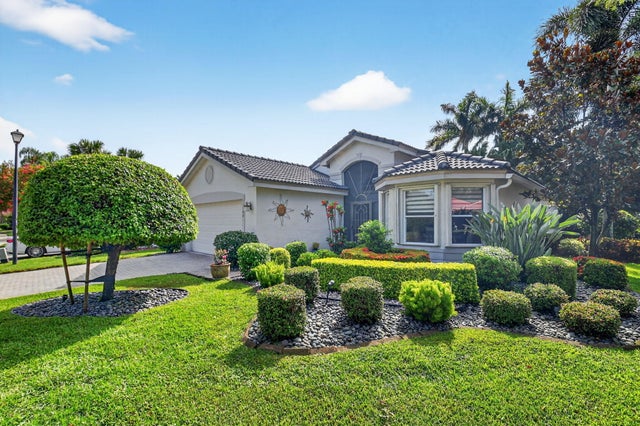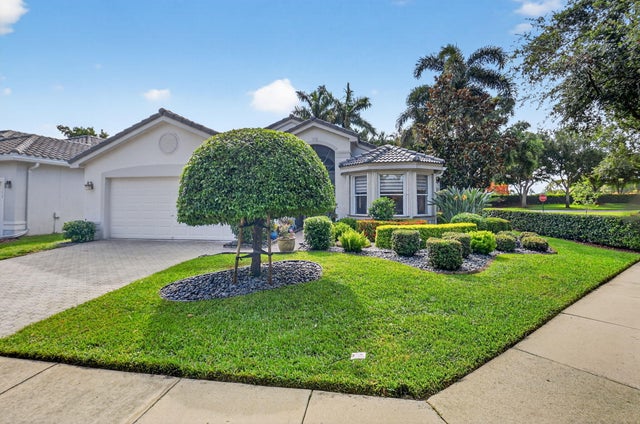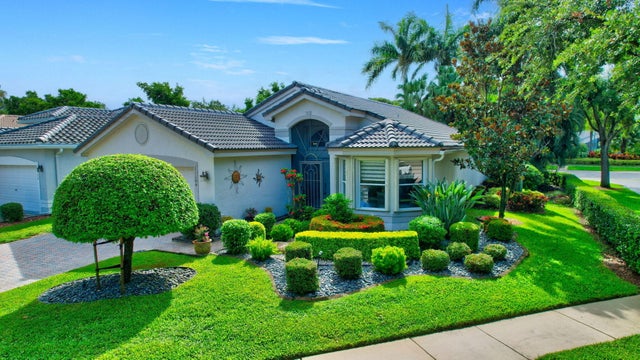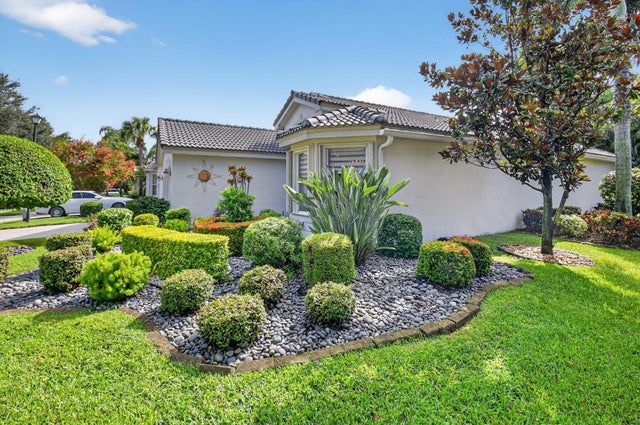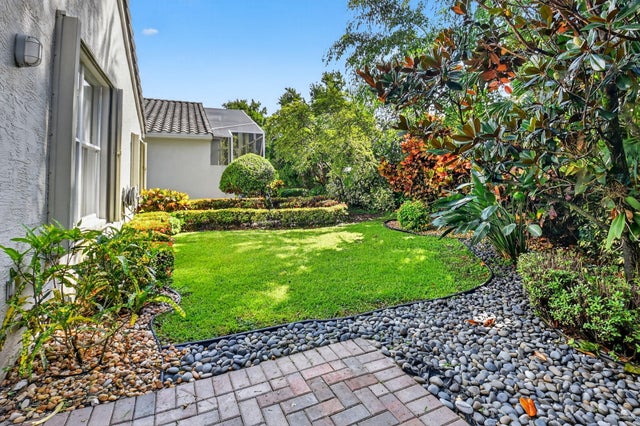About 11184 Ihilani Way
Welcome to 11184 Ihilani. This home sits on a large corner lot and has outstanding curb appeal. The landscaping is lush and is manicured to perfection with flowers and shrubs surrounding the property. They are spectacular. Your most discriminating buyer would appreciate the taste and quality that went into decorating this home. From the neutral paint colors to the designer window treatments; everything is to perfection. The kitchen has been remodeled with dark wood cabinets and stainless steel appliances. The cabinets have plenty of pullouts. This Adriatic model has three bedrooms and two baths. The third bedroom is currently being used as a den. All three bedrooms have beautifully customized closets. The bathrooms have been remodeled and they are quite luxurious. Roof about 2 years oldThere is a 16' x 9' lanai off the great room. This lanai overlooks the gorgeous park like setting with so much privacy and no homes behind it. This home is located very close to the Valencia Isles clubhouse; where you could easily walk to play tennis, pickleball, or take a swim in the resort style pool. Valencia Isles offers a wonderful active lifestyle in our beautifully remodeled clubhouse. The Bistro cafe is open daily for breakfast and lunch, and they offer dinners about once a week. There are many clubs and activities to choose from. This home also features a complete water filtration system. The furniture is negotiable. Buyer must make capital contribution at closing. Equal to two quarterly HOA payments.
Features of 11184 Ihilani Way
| MLS® # | RX-11107239 |
|---|---|
| USD | $535,000 |
| CAD | $753,082 |
| CNY | 元3,820,168 |
| EUR | €463,057 |
| GBP | £403,331 |
| RUB | ₽42,804,655 |
| HOA Fees | $908 |
| Bedrooms | 3 |
| Bathrooms | 2.00 |
| Full Baths | 2 |
| Total Square Footage | 2,285 |
| Living Square Footage | 1,676 |
| Square Footage | Tax Rolls |
| Acres | 0.15 |
| Year Built | 2001 |
| Type | Residential |
| Sub-Type | Single Family Detached |
| Style | Contemporary, Mediterranean |
| Unit Floor | 0 |
| Status | Active |
| HOPA | Yes-Verified |
| Membership Equity | No |
Community Information
| Address | 11184 Ihilani Way |
|---|---|
| Area | 4610 |
| Subdivision | VALENCIA ISLES 3 |
| Development | VALENCIA ISLES |
| City | Boynton Beach |
| County | Palm Beach |
| State | FL |
| Zip Code | 33437 |
Amenities
| Amenities | Cafe/Restaurant, Clubhouse, Exercise Room, Game Room, Library, Manager on Site, Pickleball, Pool, Sauna, Sidewalks, Spa-Hot Tub, Tennis, Bike - Jog, Business Center |
|---|---|
| Utilities | Cable, 3-Phase Electric, Public Sewer, Public Water, Gas Bottle, Underground |
| Parking | Garage - Attached |
| # of Garages | 2 |
| View | Garden |
| Is Waterfront | No |
| Waterfront | None |
| Has Pool | No |
| Pets Allowed | Restricted |
| Unit | Corner |
| Subdivision Amenities | Cafe/Restaurant, Clubhouse, Exercise Room, Game Room, Library, Manager on Site, Pickleball, Pool, Sauna, Sidewalks, Spa-Hot Tub, Community Tennis Courts, Bike - Jog, Business Center |
| Security | Burglar Alarm, Gate - Manned, Security Light, Security Patrol, Security Sys-Owned |
Interior
| Interior Features | Built-in Shelves, Ctdrl/Vault Ceilings, Entry Lvl Lvng Area, Foyer, Pantry, Roman Tub, Walk-in Closet, Stack Bedrooms, Laundry Tub |
|---|---|
| Appliances | Auto Garage Open, Dishwasher, Disposal, Dryer, Freezer, Ice Maker, Microwave, Range - Electric, Refrigerator, Smoke Detector, Washer, Water Heater - Elec |
| Heating | Central, Heat Pump-Reverse |
| Cooling | Ceiling Fan, Central, Electric |
| Fireplace | No |
| # of Stories | 1 |
| Stories | 1.00 |
| Furnished | Furniture Negotiable, Unfurnished |
| Master Bedroom | Mstr Bdrm - Ground, Separate Shower, Separate Tub |
Exterior
| Exterior Features | Covered Patio, Screen Porch, Screened Patio |
|---|---|
| Lot Description | < 1/4 Acre |
| Windows | Sliding, Verticals |
| Roof | S-Tile |
| Construction | CBS |
| Front Exposure | West |
Additional Information
| Date Listed | July 14th, 2025 |
|---|---|
| Days on Market | 92 |
| Zoning | PUD |
| Foreclosure | No |
| Short Sale | No |
| RE / Bank Owned | No |
| HOA Fees | 908 |
| Parcel ID | 00424533160005600 |
Room Dimensions
| Master Bedroom | 14 x 20 |
|---|---|
| Bedroom 2 | 12 x 13 |
| Bedroom 3 | 12 x 12 |
| Dining Room | 12 x 16 |
| Living Room | 16 x 20 |
| Kitchen | 10 x 14 |
| Patio | 16 x 9 |
Listing Details
| Office | Property One Realty LLC |
|---|---|
| barbara@propertyonerealty.com |

