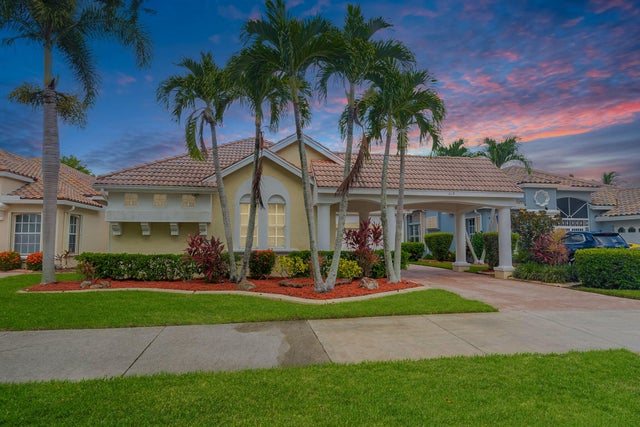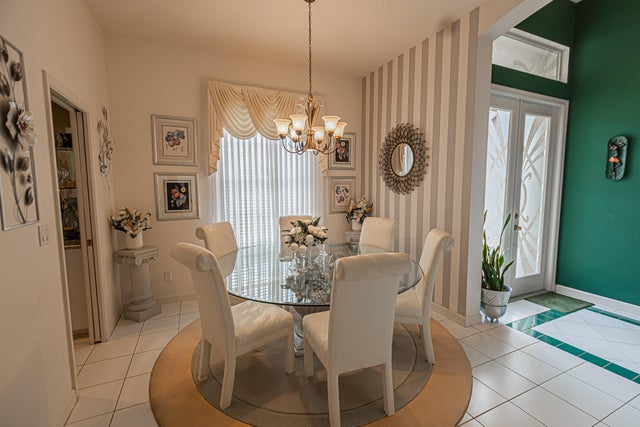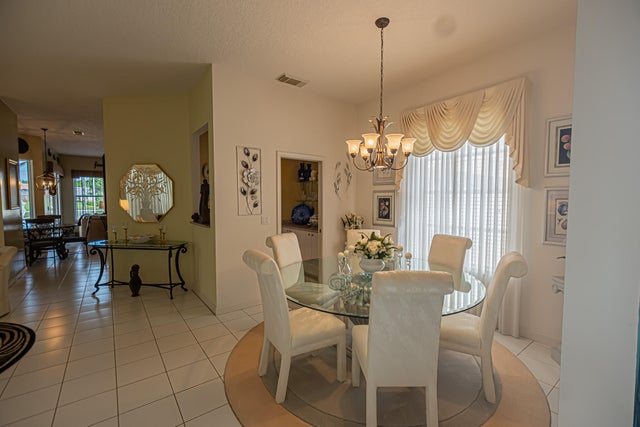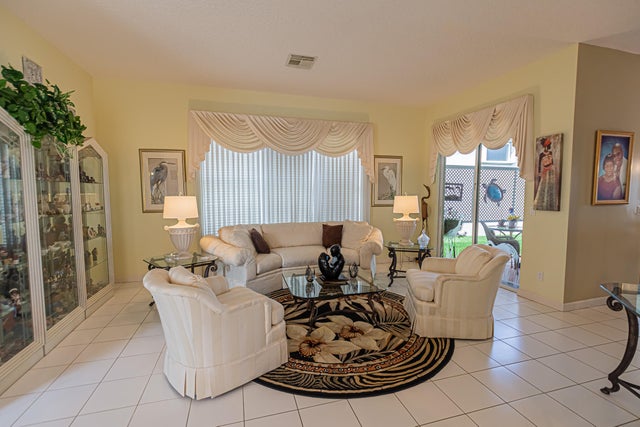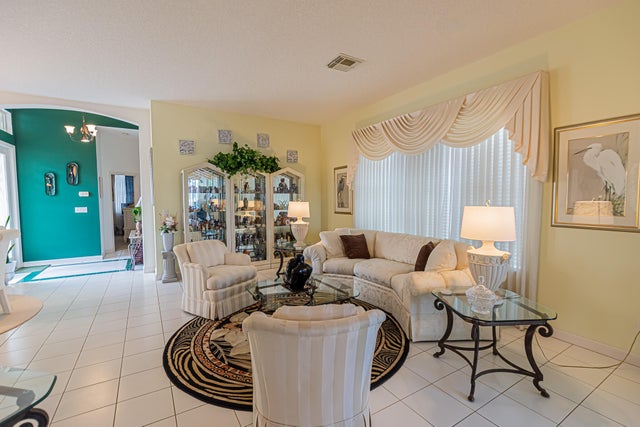About 618 Sw Lake Charles Circle
Lake Charles Lakefront living in the heart of St. Lucie West! This 3BR/2BA/2CG pool home offers serene water views and a versatile layout with separate family, living, and dining spaces plus a cozy breakfast nook. The kitchen boasts granite counters, gas cooking, a butler's pantry, and all appliances included. Tile flooring in main areas adds easy elegance. Enter through the inviting portico, relax in the screened pool, or take in the tranquil lake from your covered lanai. Located in a vibrant gated community with pool, tennis, and play areas--all just minutes from shopping, dining, and golf. A true gem!
Features of 618 Sw Lake Charles Circle
| MLS® # | RX-11107215 |
|---|---|
| USD | $485,888 |
| CAD | $681,288 |
| CNY | 元3,461,952 |
| EUR | €419,384 |
| GBP | £364,977 |
| RUB | ₽39,717,943 |
| HOA Fees | $325 |
| Bedrooms | 3 |
| Bathrooms | 2.00 |
| Full Baths | 2 |
| Total Square Footage | 4,067 |
| Living Square Footage | 2,212 |
| Square Footage | Tax Rolls |
| Acres | 0.16 |
| Year Built | 1998 |
| Type | Residential |
| Sub-Type | Single Family Detached |
| Restrictions | Buyer Approval, Lease OK w/Restrict, Maximum # Vehicles, No RV, Tenant Approval |
| Unit Floor | 0 |
| Status | Active |
| HOPA | No Hopa |
| Membership Equity | No |
Community Information
| Address | 618 Sw Lake Charles Circle |
|---|---|
| Area | 7500 |
| Subdivision | LAKE CHARLES |
| Development | LAKE CHARLES |
| City | Port Saint Lucie |
| County | St. Lucie |
| State | FL |
| Zip Code | 34986 |
Amenities
| Amenities | Basketball, Bocce Ball, Community Room, Internet Included, Library, Manager on Site, Playground, Pool, Shuffleboard, Sidewalks, Spa-Hot Tub, Tennis |
|---|---|
| Utilities | Cable, 3-Phase Electric, Gas Natural, Public Sewer, Public Water, Underground |
| Parking Spaces | 1 |
| Parking | Carport - Attached, Drive - Decorative, Driveway |
| # of Garages | 2 |
| View | Lake, Pool |
| Is Waterfront | Yes |
| Waterfront | Lake |
| Has Pool | Yes |
| Pool | Child Gate, Gunite, Inground, Screened |
| Pets Allowed | Restricted |
| Subdivision Amenities | Basketball, Bocce Ball, Community Room, Internet Included, Library, Manager on Site, Playground, Pool, Shuffleboard, Sidewalks, Spa-Hot Tub, Community Tennis Courts |
| Security | Gate - Manned |
| Guest House | No |
Interior
| Interior Features | Entry Lvl Lvng Area, Foyer, Laundry Tub, Pull Down Stairs, Roman Tub, Split Bedroom, Walk-in Closet |
|---|---|
| Appliances | Auto Garage Open, Dishwasher, Disposal, Dryer, Ice Maker, Microwave, Range - Gas, Refrigerator, Smoke Detector, Storm Shutters, Washer, Washer/Dryer Hookup, Water Heater - Gas |
| Heating | Central, Electric |
| Cooling | Central, Electric, Paddle Fans |
| Fireplace | No |
| # of Stories | 1 |
| Stories | 1.00 |
| Furnished | Furniture Negotiable, Unfurnished |
| Master Bedroom | Dual Sinks, Mstr Bdrm - Ground, Separate Shower, Separate Tub |
Exterior
| Exterior Features | Auto Sprinkler, Covered Patio, Screened Patio |
|---|---|
| Lot Description | < 1/4 Acre, Interior Lot, Paved Road, Private Road |
| Windows | Blinds, Drapes, Sliding, Verticals |
| Roof | Barrel |
| Construction | CBS |
| Front Exposure | Southeast |
Additional Information
| Date Listed | July 14th, 2025 |
|---|---|
| Days on Market | 100 |
| Zoning | PUD |
| Foreclosure | No |
| Short Sale | No |
| RE / Bank Owned | No |
| HOA Fees | 325 |
| Parcel ID | 332388500190006 |
Room Dimensions
| Master Bedroom | 26 x 13 |
|---|---|
| Bedroom 2 | 14 x 10 |
| Bedroom 3 | 14 x 11 |
| Dining Room | 13 x 6, 10 x 14 |
| Family Room | 18 x 16 |
| Living Room | 18 x 17 |
| Kitchen | 13 x 11 |
| Porch | 52 x 45 |
Listing Details
| Office | RE/MAX Gold |
|---|---|
| richard.mckinney@remax.net |

