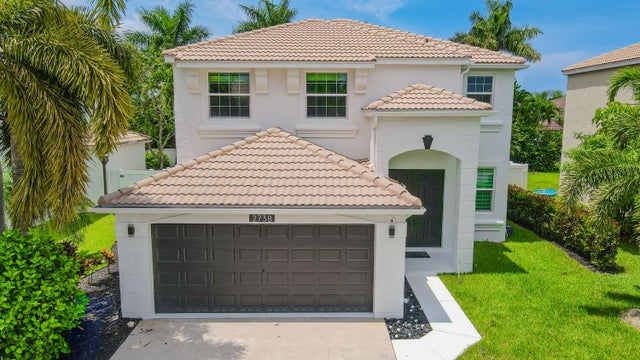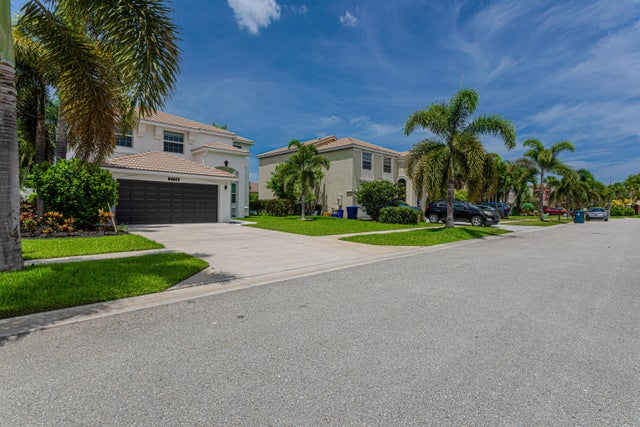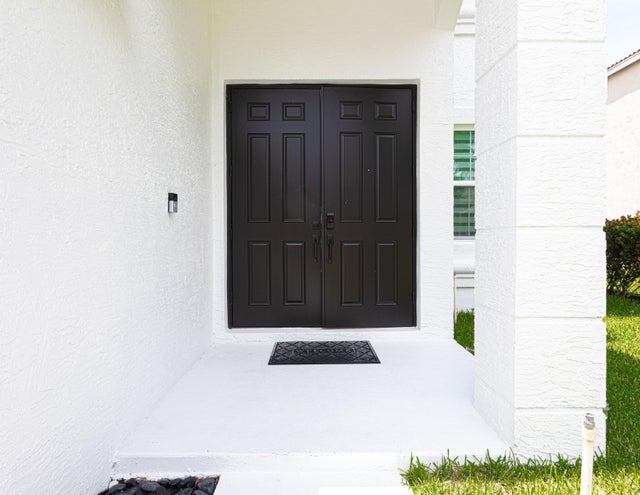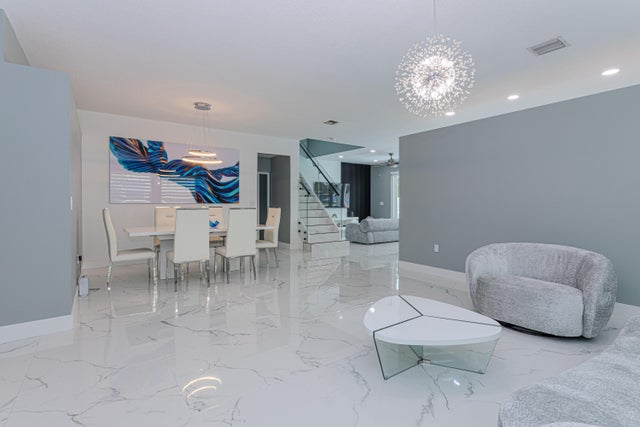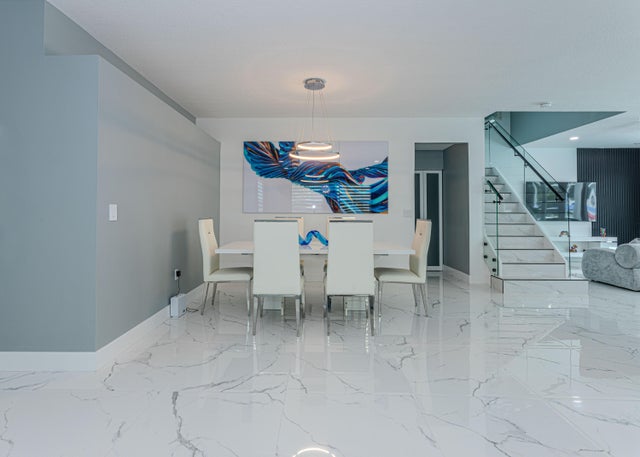About 2738 Misty Oaks Circle Royal Circle
Completely Renovated Pool Home in Madison Green!This 4-bedroom, 2.5-bath gem is located in the sought-after community of Madison Green. From the moment you step inside, you'll be captivated by the modern finishes and fresh design--everything is brand new! Don't miss your chance to see it. The association fee is $233 per month, but it includes free internet and cable, additionally you can have up to 6 cell phone lines for $10 each, which provides an additional value of approximately $500 per month
Features of 2738 Misty Oaks Circle Royal Circle
| MLS® # | RX-11107126 |
|---|---|
| USD | $680,000 |
| CAD | $957,188 |
| CNY | 元4,855,540 |
| EUR | €588,558 |
| GBP | £512,645 |
| RUB | ₽54,405,916 |
| HOA Fees | $233 |
| Bedrooms | 4 |
| Bathrooms | 3.00 |
| Full Baths | 2 |
| Half Baths | 1 |
| Total Square Footage | 3,103 |
| Living Square Footage | 2,511 |
| Square Footage | Appraisal |
| Acres | 0.00 |
| Year Built | 2003 |
| Type | Residential |
| Sub-Type | Single Family Detached |
| Restrictions | Other |
| Unit Floor | 0 |
| Status | Price Change |
| HOPA | No Hopa |
| Membership Equity | No |
Community Information
| Address | 2738 Misty Oaks Circle Royal Circle |
|---|---|
| Area | 5530 |
| Subdivision | MADISON GREEN 1 PARS F AND J |
| City | Royal Palm Beach |
| County | Palm Beach |
| State | FL |
| Zip Code | 33411 |
Amenities
| Amenities | Pool |
|---|---|
| Utilities | None |
| Parking | 2+ Spaces |
| # of Garages | 2 |
| View | Canal, Clubhouse, Garden, Pool, Golf, Tennis |
| Is Waterfront | No |
| Waterfront | None |
| Has Pool | Yes |
| Pool | Concrete |
| Pets Allowed | Yes |
| Subdivision Amenities | Pool |
| Security | None |
Interior
| Interior Features | Entry Lvl Lvng Area, French Door, Upstairs Living Area |
|---|---|
| Appliances | None |
| Heating | Other |
| Cooling | Other, None |
| Fireplace | No |
| # of Stories | 1 |
| Stories | 1.00 |
| Furnished | Unfurnished |
| Master Bedroom | None |
Exterior
| Construction | Block, CBS, Concrete |
|---|---|
| Front Exposure | Northeast |
Additional Information
| Date Listed | July 13th, 2025 |
|---|---|
| Days on Market | 93 |
| Zoning | PUD |
| Foreclosure | No |
| Short Sale | No |
| RE / Bank Owned | No |
| HOA Fees | 233 |
| Parcel ID | 72414315110100400 |
Room Dimensions
| Master Bedroom | 31 x 17 |
|---|---|
| Living Room | 15 x 14 |
| Kitchen | 16 x 14 |
Listing Details
| Office | Partnership Realty Inc. |
|---|---|
| alvarezbroker@gmail.com |

