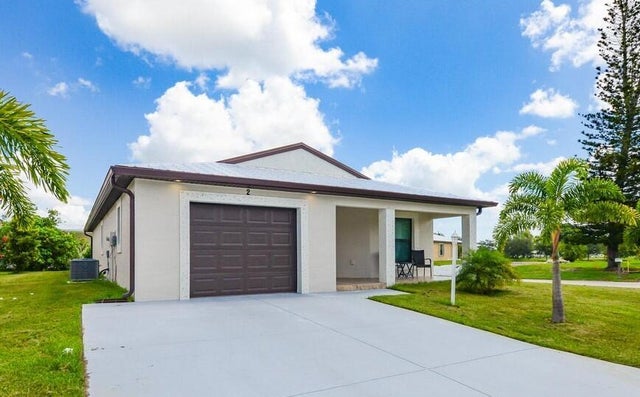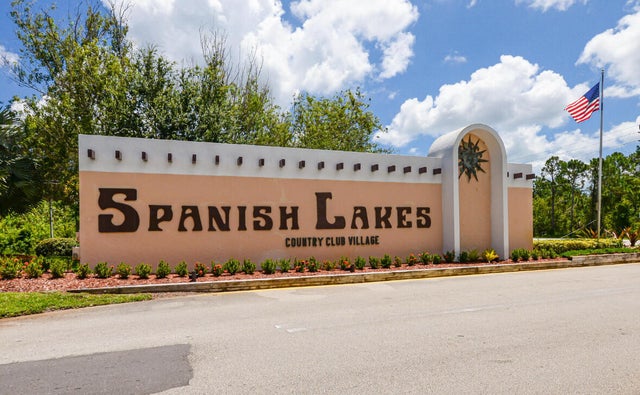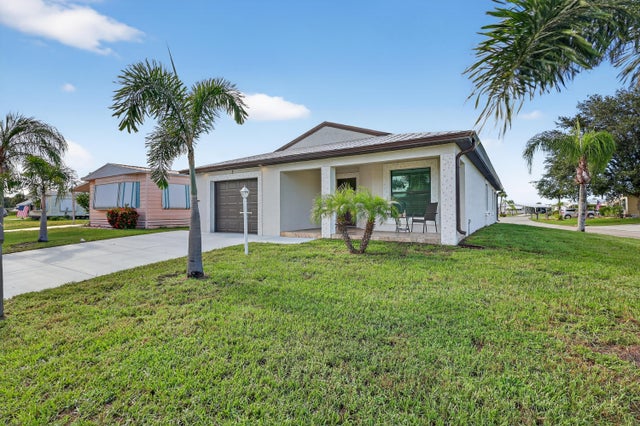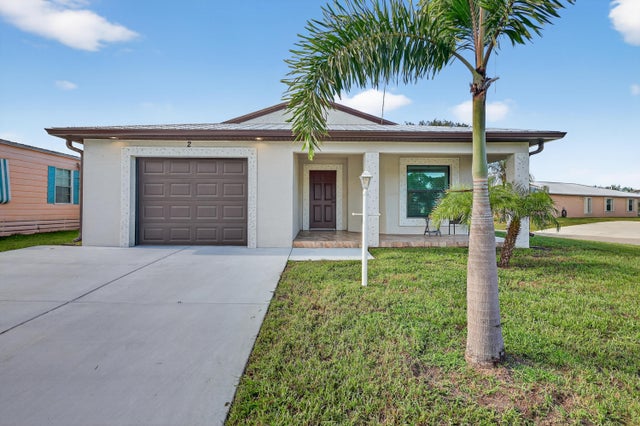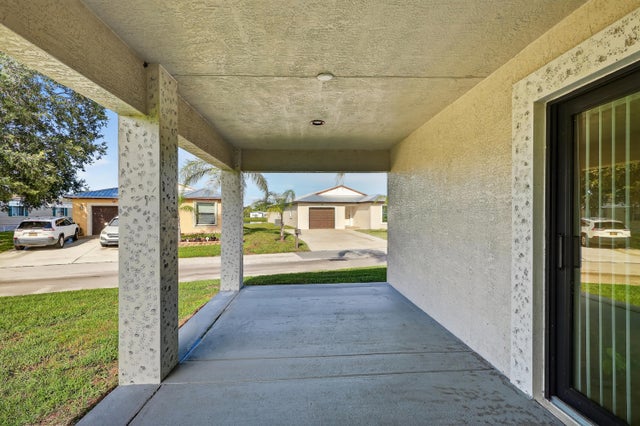About 2 Tosca
Welcome to this beautifully maintained 2022 CBS home located in a desirable 55+ community corner lot. This 2-bedroom, 2-bathroom residence features a 1-car garage with additional space for storage and offers the perfect blend of modern, comfort and style. Enjoy peace of mind with impact windows and a durable metal roof, along with elegant granite countertops, gutters, and high-quality finishes throughout. Situated on leased land, the community offers exceptional value with a monthly fee that covers lawn maintenance, access to resort-style amenities, and a scenic golf course. Embrace the Florida lifestyle in this like-new, move-in-ready home designed for both relaxation and active living.
Features of 2 Tosca
| MLS® # | RX-11107097 |
|---|---|
| USD | $175,000 |
| CAD | $245,903 |
| CNY | 元1,246,893 |
| EUR | €150,077 |
| GBP | £130,133 |
| RUB | ₽14,087,430 |
| Bedrooms | 2 |
| Bathrooms | 2.00 |
| Full Baths | 2 |
| Total Square Footage | 2,109 |
| Living Square Footage | 1,451 |
| Square Footage | Tax Rolls |
| Acres | 0.14 |
| Year Built | 2022 |
| Type | Residential |
| Sub-Type | Single Family Detached |
| Style | Contemporary |
| Unit Floor | 0 |
| Status | Active |
| HOPA | Yes-Verified |
| Membership Equity | No |
Community Information
| Address | 2 Tosca |
|---|---|
| Area | 7040 |
| Subdivision | SPANISH LAKES COUNTRY CLUB VILLAGE LEASEHOLD ESTATES |
| City | Fort Pierce |
| County | St. Lucie |
| State | FL |
| Zip Code | 34951 |
Amenities
| Amenities | Billiards, Clubhouse, Dog Park, Exercise Room, Library, Manager on Site, Pickleball, Pool, Shuffleboard, Tennis, Golf Course, Community Room, Game Room, Sauna, Workshop, Street Lights, Bocce Ball |
|---|---|
| Utilities | Cable, 3-Phase Electric, Public Sewer, Public Water, Water Available |
| Parking | Driveway, Garage - Attached |
| # of Garages | 1 |
| View | Garden |
| Is Waterfront | No |
| Waterfront | None |
| Has Pool | No |
| Pets Allowed | Yes |
| Unit | On Golf Course |
| Subdivision Amenities | Billiards, Clubhouse, Dog Park, Exercise Room, Library, Manager on Site, Pickleball, Pool, Shuffleboard, Community Tennis Courts, Golf Course Community, Community Room, Game Room, Sauna, Workshop, Street Lights, Bocce Ball |
Interior
| Interior Features | Entry Lvl Lvng Area, Split Bedroom, Walk-in Closet |
|---|---|
| Appliances | Auto Garage Open, Dishwasher, Dryer, Microwave, Range - Electric, Refrigerator, Washer |
| Heating | Central, Electric |
| Cooling | Ceiling Fan, Central, Electric |
| Fireplace | No |
| # of Stories | 1 |
| Stories | 1.00 |
| Furnished | Furniture Negotiable |
| Master Bedroom | Dual Sinks, Mstr Bdrm - Ground, Combo Tub/Shower |
Exterior
| Exterior Features | Open Porch |
|---|---|
| Lot Description | Corner Lot, Paved Road |
| Windows | Blinds, Verticals |
| Roof | Metal |
| Construction | Block, CBS, Concrete |
| Front Exposure | South |
Additional Information
| Date Listed | July 13th, 2025 |
|---|---|
| Days on Market | 95 |
| Zoning | Planned Un |
| Foreclosure | No |
| Short Sale | No |
| RE / Bank Owned | No |
| Parcel ID | 130150010890006 |
Room Dimensions
| Master Bedroom | 14 x 12 |
|---|---|
| Living Room | 20 x 15 |
| Kitchen | 10 x 12 |
Listing Details
| Office | Coldwell Banker Realty |
|---|---|
| duff.rubin@cbrealty.com |

