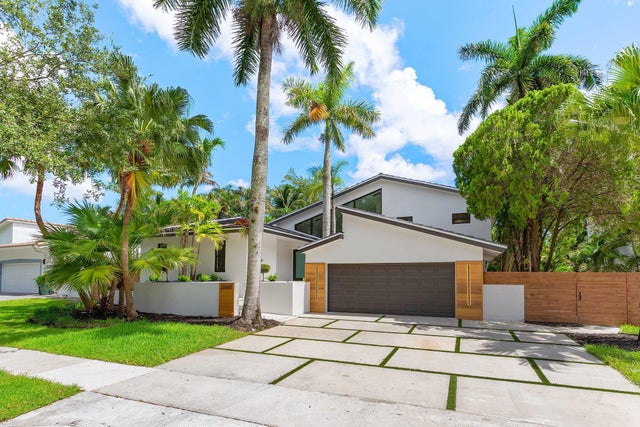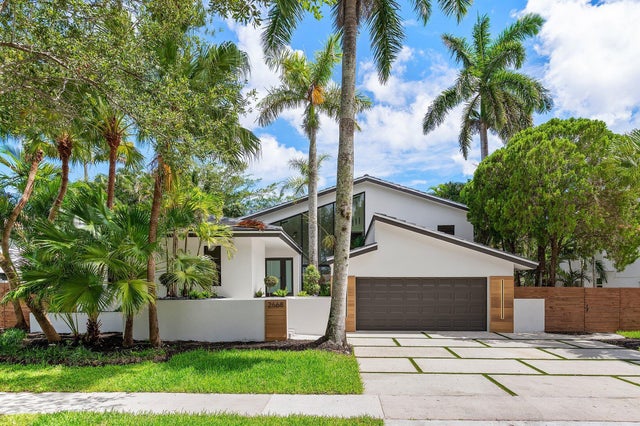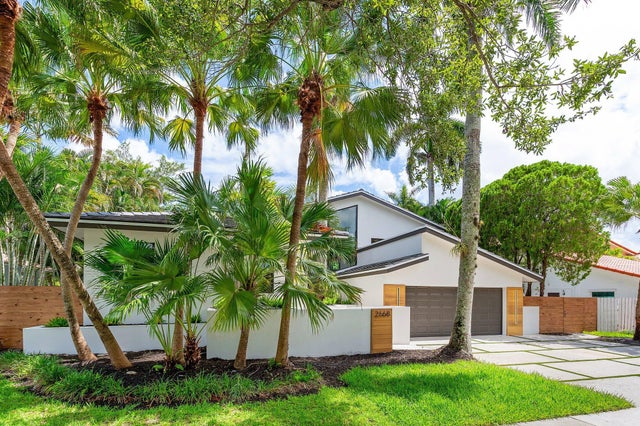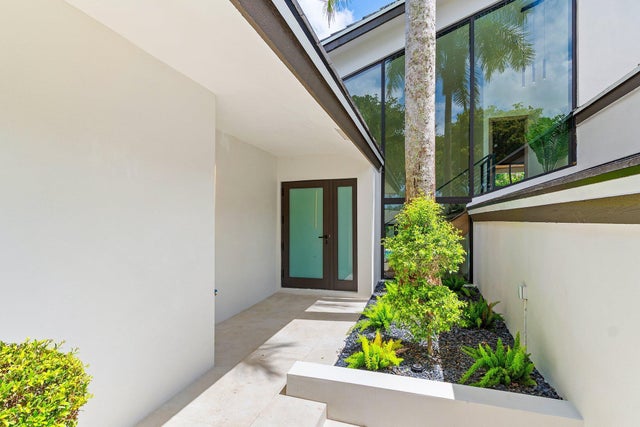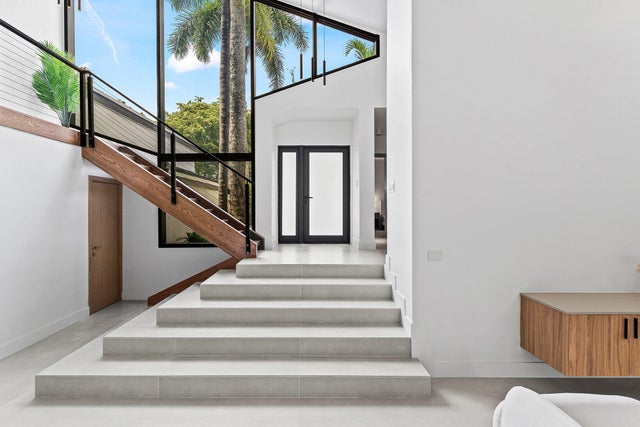About 2668 Nw 41st Street
Architectural Elegance Meets Modern PrestigeItalian design impact windows I New modern tile roof I New smooth stucco finish I Exterior/Interior satin paint I New large porcelain tile floors I New bathroom wall tiles I Custom kitchen cabinets I Porcelain countertops I Built-in closet cabinets I European interior doors I Modern new decking I New high-end appliances I New modern railings I New lighting I New pool finish and tiles. This striking residence commands attention with soaring 18-foot-wide front windows, flooding the interior with natural light and crafting a showstopping facade. Designed for those who value timeless architecture and refined living, the home is tucked within a serene, tree-lined neighborhood known for its exclusivity and mature landscaping.
Features of 2668 Nw 41st Street
| MLS® # | RX-11106953 |
|---|---|
| USD | $1,690,000 |
| CAD | $2,365,780 |
| CNY | 元12,022,491 |
| EUR | €1,459,506 |
| GBP | £1,284,544 |
| RUB | ₽135,375,422 |
| HOA Fees | $97 |
| Bedrooms | 3 |
| Bathrooms | 3.00 |
| Full Baths | 2 |
| Half Baths | 1 |
| Total Square Footage | 3,566 |
| Living Square Footage | 2,467 |
| Square Footage | Tax Rolls |
| Acres | 0.24 |
| Year Built | 1981 |
| Type | Residential |
| Sub-Type | Single Family Detached |
| Restrictions | Buyer Approval, Lease OK |
| Style | Multi-Level |
| Unit Floor | 0 |
| Status | Active |
| HOPA | No Hopa |
| Membership Equity | No |
Community Information
| Address | 2668 Nw 41st Street |
|---|---|
| Area | 4560 |
| Subdivision | BOCA TIERRA 1ST SEC |
| City | Boca Raton |
| County | Palm Beach |
| State | FL |
| Zip Code | 33434 |
Amenities
| Amenities | Tennis, Park, Playground |
|---|---|
| Utilities | 3-Phase Electric, Public Water |
| Parking | Garage - Attached |
| # of Garages | 2 |
| Is Waterfront | No |
| Waterfront | None |
| Has Pool | Yes |
| Pool | Inground |
| Pets Allowed | Yes |
| Subdivision Amenities | Community Tennis Courts, Park, Playground |
Interior
| Interior Features | Closet Cabinets, Walk-in Closet, Fireplace(s) |
|---|---|
| Appliances | Cooktop, Dishwasher, Dryer, Refrigerator, Washer, Central Vacuum |
| Heating | Central |
| Cooling | Central |
| Fireplace | Yes |
| # of Stories | 2 |
| Stories | 2.00 |
| Furnished | Unfurnished |
| Master Bedroom | Dual Sinks, Separate Tub, Mstr Bdrm - Upstairs |
Exterior
| Exterior Features | Auto Sprinkler, Deck, Open Patio, Covered Balcony |
|---|---|
| Lot Description | < 1/4 Acre |
| Windows | Impact Glass |
| Construction | CBS |
| Front Exposure | North |
School Information
| Elementary | Blue Lake Elementary |
|---|---|
| Middle | Omni Middle School |
| High | Spanish River Community High School |
Additional Information
| Date Listed | July 12th, 2025 |
|---|---|
| Days on Market | 109 |
| Zoning | R1D |
| Foreclosure | No |
| Short Sale | No |
| RE / Bank Owned | No |
| HOA Fees | 97 |
| Parcel ID | 06424710030010260 |
Room Dimensions
| Master Bedroom | 30 x 20 |
|---|---|
| Living Room | 20 x 30 |
| Kitchen | 20 x 15 |
Listing Details
| Office | KSR Properties |
|---|---|
| baris@ksr.properties |

