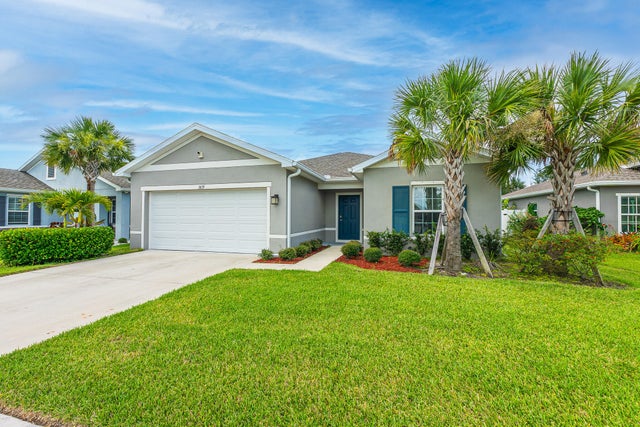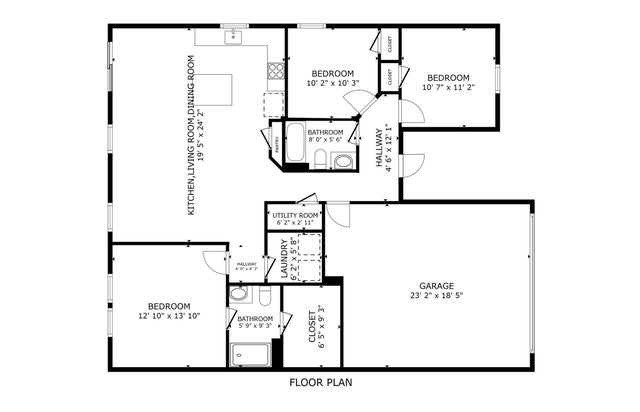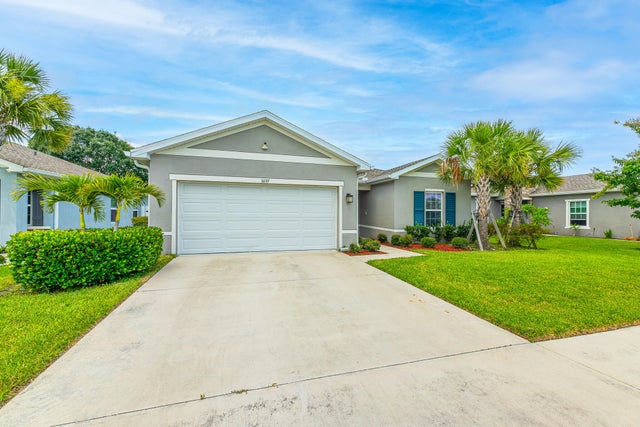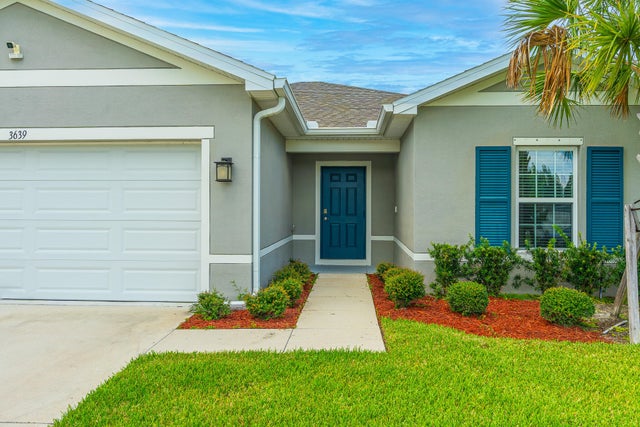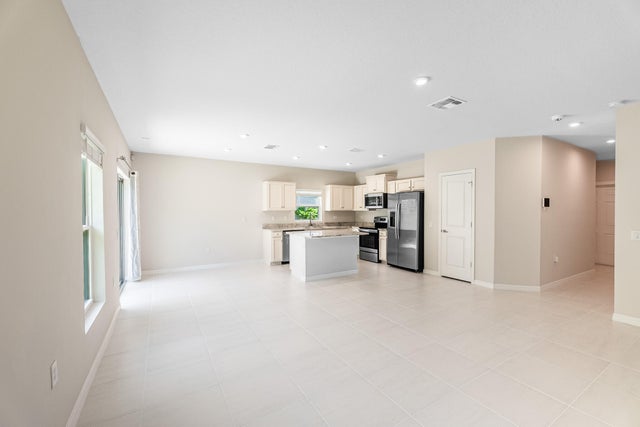About 3639 Sapphire Hollow Way
Let's Make a Deal. Check Out This Carriage Pointe, 3 Bed, 2 Bath, 2 Car Garage, CBS, Home Built In 2022. Home Highlights: Only One Owner, Grenada Floor Plan, Open Floor Plan, SS Appliances, Wooded Backyard, Great Room Has Ceramic Tile and Open to the Kitchen and Dinette. Convenient Laundry Off the Master Wing. WIFI Garage Opener and NEST Thermostat. Community: Ample Greenspace, Dog Park, Recreation Area, Playground, Hiking Trails, George Lestrange Preserve, and Ponds. Close To Turnpike and I-95. Only 10 Minutes from the Beautiful Treasure Coast Beaches. Comfort and Convenience, Move-In Ready Condition - Bring your Bags!
Features of 3639 Sapphire Hollow Way
| MLS® # | RX-11106930 |
|---|---|
| USD | $330,000 |
| CAD | $463,205 |
| CNY | 元2,349,633 |
| EUR | €283,350 |
| GBP | £246,100 |
| RUB | ₽26,681,985 |
| HOA Fees | $170 |
| Bedrooms | 3 |
| Bathrooms | 2.00 |
| Full Baths | 2 |
| Total Square Footage | 1,900 |
| Living Square Footage | 1,345 |
| Square Footage | Tax Rolls |
| Acres | 0.13 |
| Year Built | 2022 |
| Type | Residential |
| Sub-Type | Single Family Detached |
| Restrictions | Buyer Approval, Lease OK w/Restrict |
| Style | Mediterranean |
| Unit Floor | 0 |
| Status | Active Under Contract |
| HOPA | No Hopa |
| Membership Equity | No |
Community Information
| Address | 3639 Sapphire Hollow Way |
|---|---|
| Area | 7130 |
| Subdivision | CARRIAGE POINTE ESTATES REPLAT |
| Development | CARRIAGE POINTE |
| City | Fort Pierce |
| County | St. Lucie |
| State | FL |
| Zip Code | 34981 |
Amenities
| Amenities | Dog Park, Park, Picnic Area, Playground |
|---|---|
| Utilities | Cable, Public Sewer, Public Water |
| Parking | Driveway, Garage - Attached |
| # of Garages | 2 |
| View | Other |
| Is Waterfront | No |
| Waterfront | None |
| Has Pool | No |
| Pets Allowed | Restricted |
| Subdivision Amenities | Dog Park, Park, Picnic Area, Playground |
| Security | Gate - Unmanned, Security Sys-Owned |
| Guest House | No |
Interior
| Interior Features | Cook Island, Split Bedroom, Walk-in Closet |
|---|---|
| Appliances | Dishwasher, Disposal, Dryer, Hookup, Microwave, Smoke Detector, Washer |
| Heating | Central, Electric |
| Cooling | Central, Electric |
| Fireplace | No |
| # of Stories | 1 |
| Stories | 1.00 |
| Furnished | Unfurnished |
| Master Bedroom | Dual Sinks, Mstr Bdrm - Ground |
Exterior
| Exterior Features | Fence, Open Patio |
|---|---|
| Lot Description | < 1/4 Acre |
| Windows | Thermal |
| Roof | Comp Shingle |
| Construction | Block, CBS, Concrete |
| Front Exposure | East |
Additional Information
| Date Listed | July 12th, 2025 |
|---|---|
| Days on Market | 100 |
| Zoning | Planne |
| Foreclosure | No |
| Short Sale | No |
| RE / Bank Owned | No |
| HOA Fees | 170 |
| Parcel ID | 243050401220005 |
Room Dimensions
| Master Bedroom | 14 x 15 |
|---|---|
| Living Room | 13 x 20 |
| Kitchen | 10 x 12 |
Listing Details
| Office | Sea Flag Homes |
|---|---|
| team@seaflaghomes.com |

