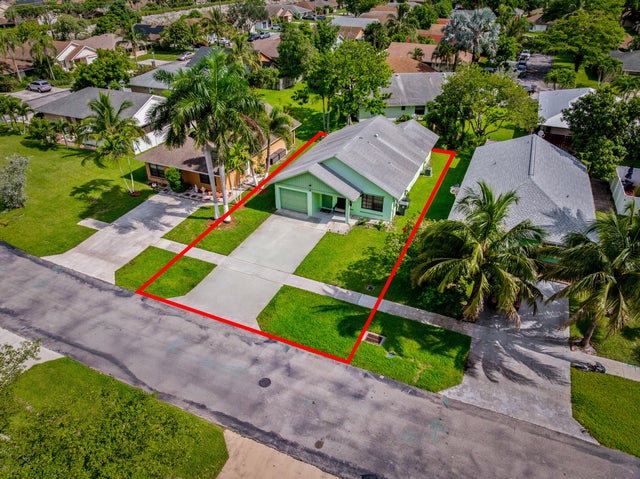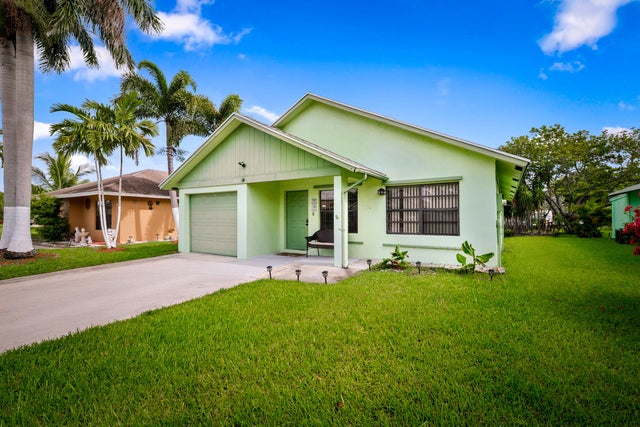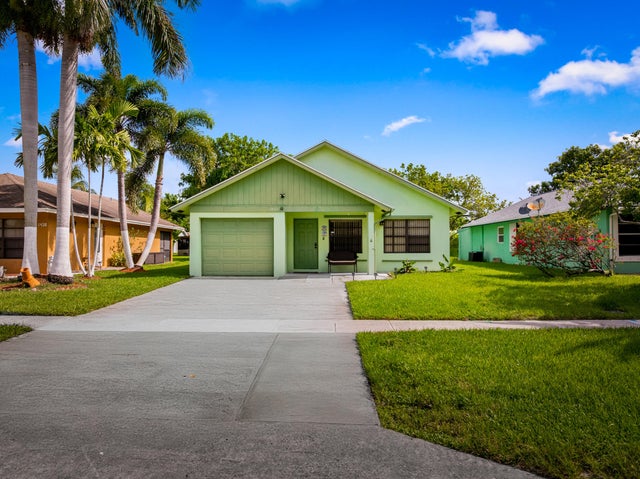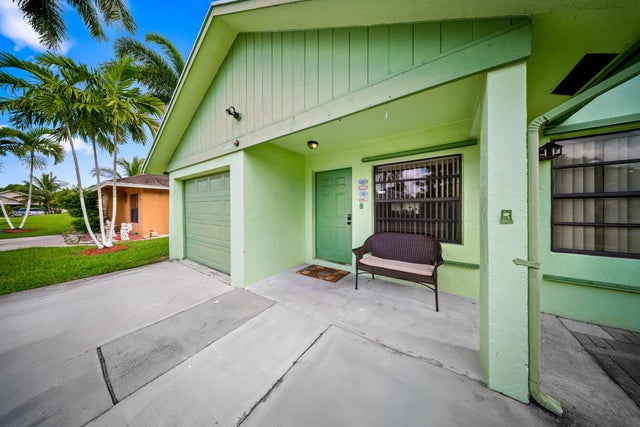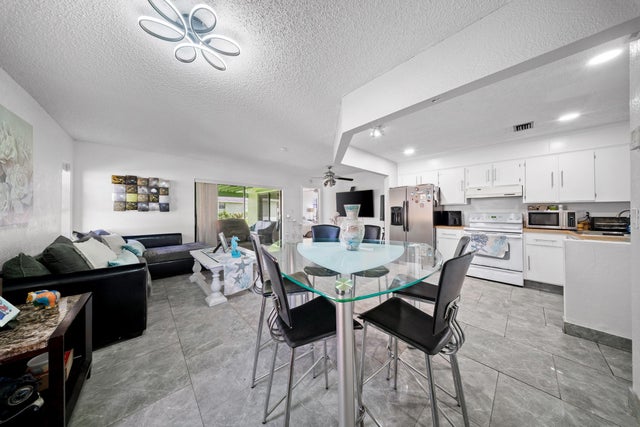About 1442 Summit Run Circle
Welcome to this beautifully maintained single-family home featuring 3 spacious bedrooms and 2 full bathrooms. Located in a desirable community with low HOA fees, this property offers access to incredible amenities including pool, tennis courts, park, and more -- perfect for enjoying an active lifestyle.Conveniently situated close to shopping centers, restaurants, and top-rated schools, this home combines comfort, location, and value. Whether you're looking to raise a family or settle into a vibrant neighborhood, this home has it all!
Features of 1442 Summit Run Circle
| MLS® # | RX-11106922 |
|---|---|
| USD | $398,500 |
| CAD | $559,633 |
| CNY | 元2,839,870 |
| EUR | €342,937 |
| GBP | £298,455 |
| RUB | ₽31,381,477 |
| HOA Fees | $150 |
| Bedrooms | 3 |
| Bathrooms | 2.00 |
| Full Baths | 2 |
| Total Square Footage | 1,742 |
| Living Square Footage | 1,231 |
| Square Footage | Floor Plan |
| Acres | 0.05 |
| Year Built | 1986 |
| Type | Residential |
| Sub-Type | Single Family Detached |
| Restrictions | Other |
| Unit Floor | 0 |
| Status | Active |
| HOPA | No Hopa |
| Membership Equity | No |
Community Information
| Address | 1442 Summit Run Circle |
|---|---|
| Area | 5510 |
| Subdivision | SUMMIT PINES UNIT 2 |
| City | West Palm Beach |
| County | Palm Beach |
| State | FL |
| Zip Code | 33415 |
Amenities
| Amenities | Pool |
|---|---|
| Utilities | Public Water |
| # of Garages | 1 |
| Is Waterfront | No |
| Waterfront | None |
| Has Pool | No |
| Pets Allowed | Yes |
| Subdivision Amenities | Pool |
Interior
| Interior Features | Walk-in Closet |
|---|---|
| Appliances | Dryer, Microwave, Refrigerator, Washer |
| Heating | Central |
| Cooling | Central |
| Fireplace | No |
| # of Stories | 1 |
| Stories | 1.00 |
| Furnished | Unfurnished |
| Master Bedroom | None |
Exterior
| Lot Description | < 1/4 Acre |
|---|---|
| Construction | CBS, Frame/Stucco |
| Front Exposure | East |
Additional Information
| Date Listed | July 12th, 2025 |
|---|---|
| Days on Market | 95 |
| Zoning | RS |
| Foreclosure | No |
| Short Sale | No |
| RE / Bank Owned | No |
| HOA Fees | 150 |
| Parcel ID | 00424411210000722 |
Room Dimensions
| Master Bedroom | 14 x 13 |
|---|---|
| Living Room | 15 x 14 |
| Kitchen | 12 x 11 |
Listing Details
| Office | Volante Realty Group LLC |
|---|---|
| volanterealtygroup@gmail.com |

