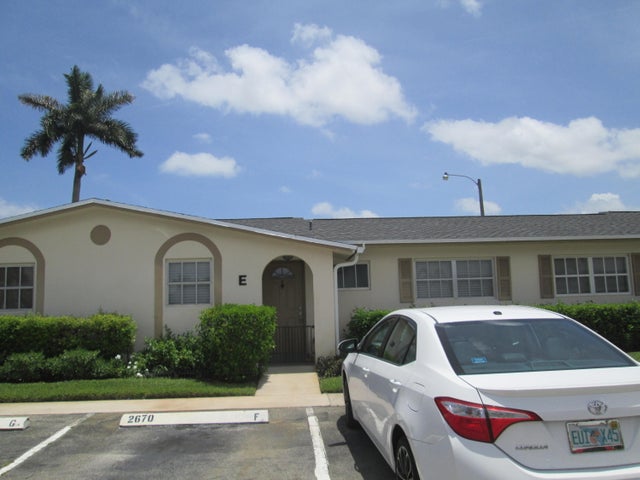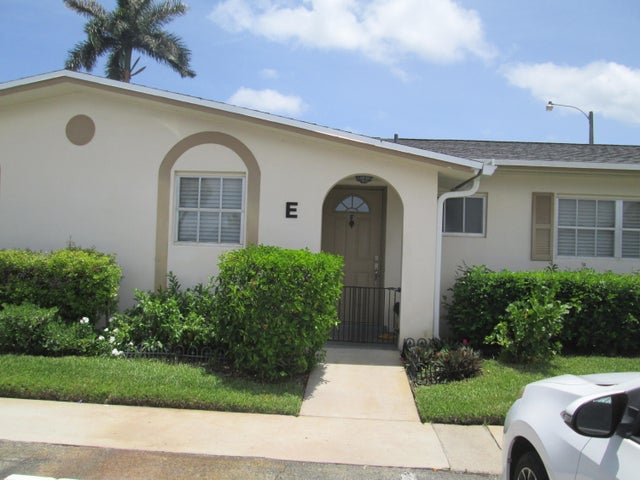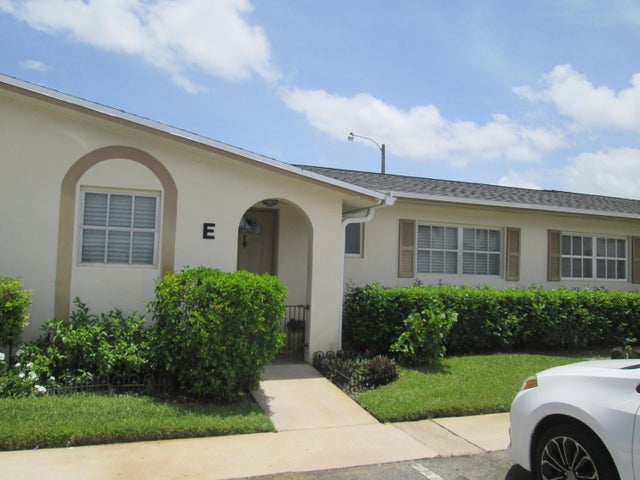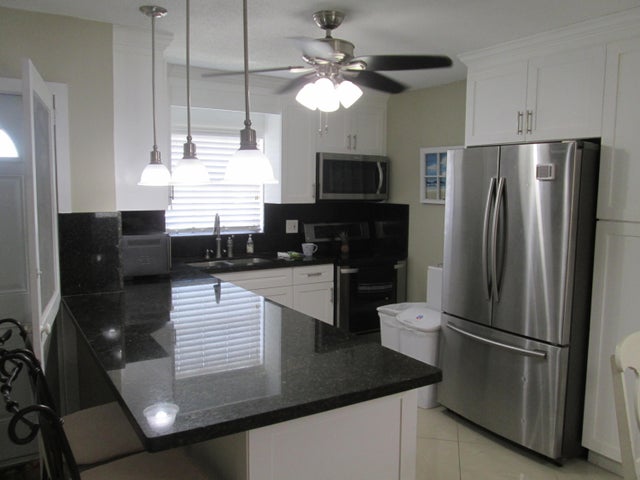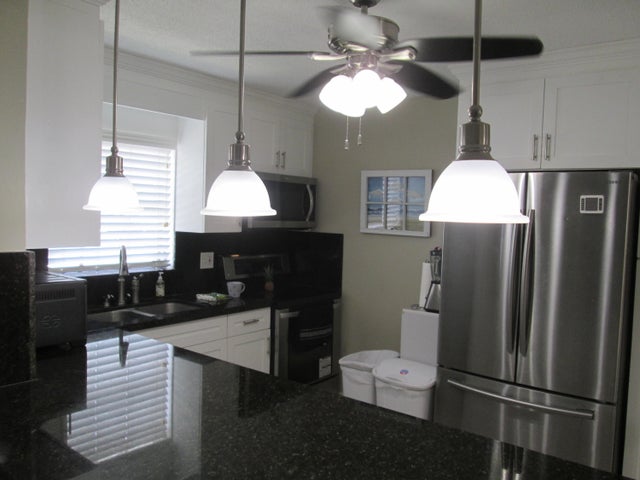About 2670 E Barkley E Drive E #e
WELCOME TO THIS BEAUTIFUL 2 BEDROOM 1 BATHROOM VILLA, FULLY FURNISHED THIS IS TURNKEY. THE KITCHEN HAS BEEN COMPLETELY UPGRADED WITH BLACK MARBLE COUNTER TOPS, STAINLESS STEEL APPLIANCES & WHITE SHAKER CABINETS. GORGEOUS 20'' DIAGONAL TILE THROUGHOUT. SEPARATE DINING AREA, & A LARGE LIVINGROOM, THAT FLOWS OUT TO THE ENCLOSED SCREENED PATIO WITH STORAGE THAT LEADS OUT TO YOUR PAVED PATIO, GREAT FOR THOSE SUNNY FLORIDA DAYS & BEAUTIFUL NIGHTS, GREAT FOR ENTERTAINING. ENJOY SOUTH FLORIDA IN THIS VIBRANT 55+ COMMUNITY THAT HAS A HUGE HEATED POOL, SHUFFLEBOARD & HORSESHOES COURT. INSIDE THE CLUBHOUSE YOU HAVE A GYM, LIBRARY, POOL & PING PONG TABLES, WORKSHOP & ALL KINDS OF ACTIVITIES. GREAT SHOPPING & DINING & ENTERTAINMENT. CLOSE TO I-95 & THE TURNPIKE. PALM BEACH AIRPORT 10 MINUTES AWAY.
Features of 2670 E Barkley E Drive E #e
| MLS® # | RX-11106870 |
|---|---|
| USD | $189,900 |
| CAD | $266,344 |
| CNY | 元1,353,427 |
| EUR | €162,857 |
| GBP | £141,431 |
| RUB | ₽15,393,864 |
| HOA Fees | $490 |
| Bedrooms | 2 |
| Bathrooms | 1.00 |
| Full Baths | 1 |
| Total Square Footage | 900 |
| Living Square Footage | 815 |
| Square Footage | Tax Rolls |
| Acres | 0.00 |
| Year Built | 1969 |
| Type | Residential |
| Sub-Type | Condo or Coop |
| Style | Ranch, Villa |
| Unit Floor | 1 |
| Status | Active |
| HOPA | Yes-Verified |
| Membership Equity | No |
Community Information
| Address | 2670 E Barkley E Drive E #e |
|---|---|
| Area | 5720 |
| Subdivision | CRESTHAVEN VILLAS 8 CONDO |
| Development | BARKLEY EAST |
| City | West Palm Beach |
| County | Palm Beach |
| State | FL |
| Zip Code | 33415 |
Amenities
| Amenities | Bike - Jog, Billiards, Clubhouse, Common Laundry, Community Room, Exercise Room, Game Room, Library, Picnic Area, Pool, Shuffleboard, Sidewalks, Street Lights, Workshop |
|---|---|
| Utilities | Cable, 3-Phase Electric, Public Sewer, Public Water, Water Available |
| Parking | Assigned, Street, Vehicle Restrictions |
| View | Garden |
| Is Waterfront | No |
| Waterfront | None |
| Has Pool | No |
| Pets Allowed | Restricted |
| Subdivision Amenities | Bike - Jog, Billiards, Clubhouse, Common Laundry, Community Room, Exercise Room, Game Room, Library, Picnic Area, Pool, Shuffleboard, Sidewalks, Street Lights, Workshop |
Interior
| Interior Features | Closet Cabinets, Entry Lvl Lvng Area, Pantry |
|---|---|
| Appliances | Dishwasher, Microwave, Range - Electric, Refrigerator, Smoke Detector, Water Heater - Elec |
| Heating | Central |
| Cooling | Ceiling Fan, Central |
| Fireplace | No |
| # of Stories | 1 |
| Stories | 1.00 |
| Furnished | Furnished |
| Master Bedroom | Mstr Bdrm - Ground, Separate Shower |
Exterior
| Exterior Features | Auto Sprinkler, Screen Porch, Screened Patio |
|---|---|
| Lot Description | < 1/4 Acre, Paved Road, Public Road, Sidewalks, West of US-1 |
| Windows | Blinds, Verticals |
| Roof | Comp Shingle |
| Construction | CBS |
| Front Exposure | North |
Additional Information
| Date Listed | July 11th, 2025 |
|---|---|
| Days on Market | 98 |
| Zoning | RH |
| Foreclosure | No |
| Short Sale | No |
| RE / Bank Owned | No |
| HOA Fees | 489.51 |
| Parcel ID | 00424414120050050 |
Room Dimensions
| Master Bedroom | 12 x 11 |
|---|---|
| Bedroom 2 | 11 x 11 |
| Living Room | 21 x 13 |
| Kitchen | 10 x 8 |
| Patio | 6 x 5 |
Listing Details
| Office | RE/MAX Prestige Realty/LW |
|---|---|
| rosefaroni@outlook.com |

