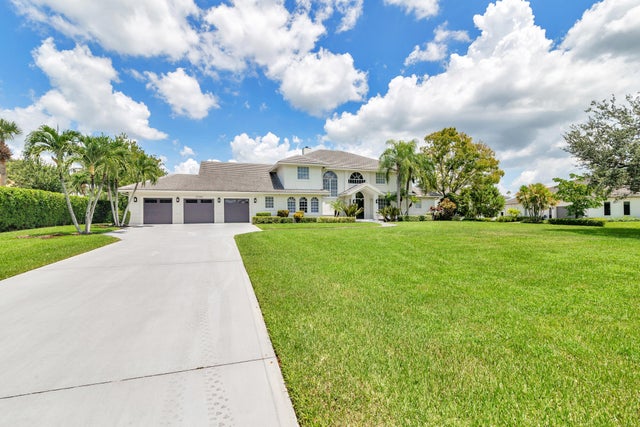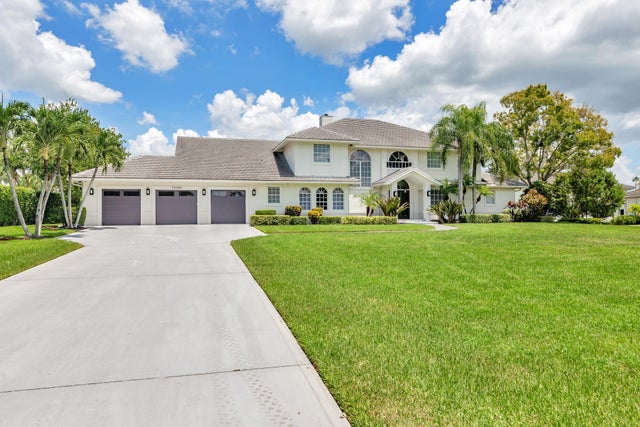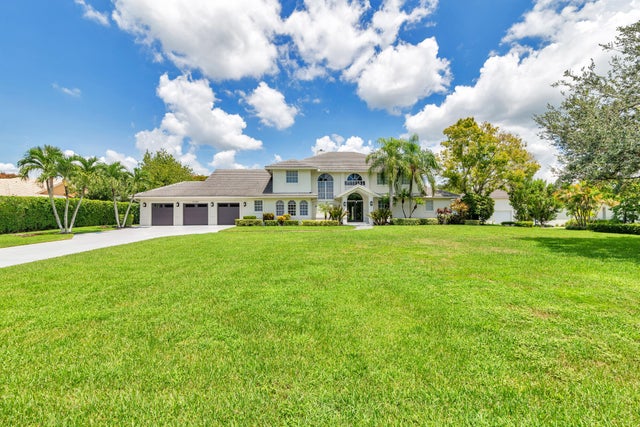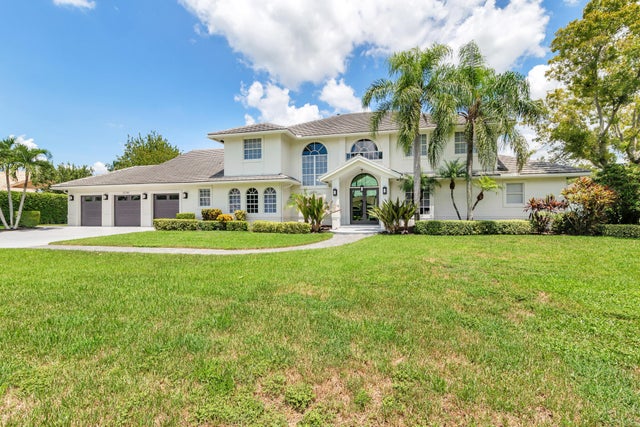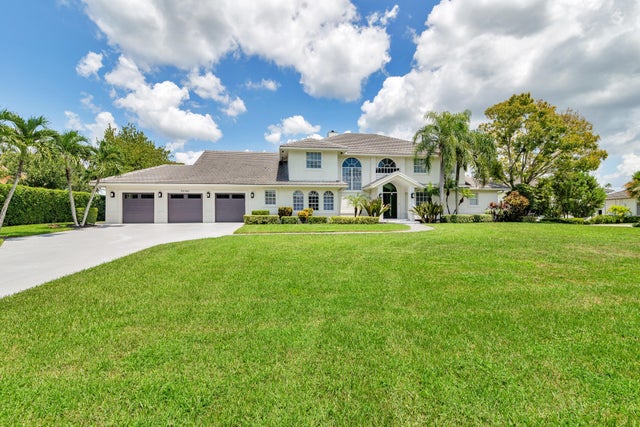About 15395 Hawker Lane
BEAUTIFUL 4 BED 3 BATH + Office DIRECT TAXI-WAY HOME! An exceptional opportunity to purchase a wonderful house in the highly sought-after aeronautical community of Aero Club. Enjoy the space & privacy from your enormous backyard with an oversized enclosed patio, heated salt pool, outside shower and access to a full cabana bathroom. This home features:- New Smart Home System Throughout- New Pool Liner- New Pella Front Door - New Hurricane Rated Garage Doors- New pavers leading up to front door, side of house and backyard patio (MARBLE)- Speakers outside and inside home- Tankless Hot Water system- New AC (3)- New carpeting on 2nd floor There is plenty of room for a hangar. The Wellington Aero Club offers a 4,000ft paved, lighted runway, personal tie down spaceincluded in low HOA, Pilot House, small jets allowed! This home offers a one-of-a-kind lifestyle taxi up to your back door. Ideally located close to WEF and NPC. Bring your buyers!
Features of 15395 Hawker Lane
| MLS® # | RX-11106859 |
|---|---|
| USD | $3,150,000 |
| CAD | $4,434,035 |
| CNY | 元22,492,575 |
| EUR | €2,726,410 |
| GBP | £2,374,750 |
| RUB | ₽252,027,405 |
| HOA Fees | $300 |
| Bedrooms | 4 |
| Bathrooms | 3.00 |
| Full Baths | 3 |
| Total Square Footage | 6,124 |
| Living Square Footage | 3,778 |
| Square Footage | Tax Rolls |
| Acres | 0.91 |
| Year Built | 1995 |
| Type | Residential |
| Sub-Type | Single Family Detached |
| Restrictions | Comercial Vehicles Prohibited |
| Style | Multi-Level |
| Unit Floor | 0 |
| Status | Active |
| HOPA | No Hopa |
| Membership Equity | No |
Community Information
| Address | 15395 Hawker Lane |
|---|---|
| Area | 5520 |
| Subdivision | WELLINGTON AERO CLUB OF THE LANDINGS AT WELLINGTON |
| City | Wellington |
| County | Palm Beach |
| State | FL |
| Zip Code | 33414 |
Amenities
| Amenities | Airpark |
|---|---|
| Utilities | Cable, 3-Phase Electric, Public Water |
| # of Garages | 3 |
| Is Waterfront | No |
| Waterfront | None |
| Has Pool | Yes |
| Pool | Inground |
| Pets Allowed | Yes |
| Subdivision Amenities | Airpark |
Interior
| Interior Features | Entry Lvl Lvng Area |
|---|---|
| Appliances | Auto Garage Open, Dishwasher, Disposal, Dryer, Microwave, Range - Electric, Refrigerator, Smoke Detector, Washer, Cooktop |
| Heating | Central |
| Cooling | Ceiling Fan, Central |
| Fireplace | No |
| # of Stories | 2 |
| Stories | 2.00 |
| Furnished | Unfurnished |
| Master Bedroom | Dual Sinks, Mstr Bdrm - Ground, Separate Shower, Whirlpool Spa |
Exterior
| Exterior Features | Auto Sprinkler, Covered Patio, Open Patio, Screened Patio |
|---|---|
| Lot Description | 1/2 to < 1 Acre |
| Construction | CBS, Frame/Stucco |
| Front Exposure | South |
Additional Information
| Date Listed | July 11th, 2025 |
|---|---|
| Days on Market | 95 |
| Zoning | AR(cit |
| Foreclosure | No |
| Short Sale | No |
| RE / Bank Owned | No |
| HOA Fees | 300 |
| Parcel ID | 73414418010080190 |
Room Dimensions
| Master Bedroom | 17 x 13 |
|---|---|
| Living Room | 16 x 14 |
| Kitchen | 31 x 21 |
Listing Details
| Office | Triple Crown Properties |
|---|---|
| triplecrownjason@gmail.com |

