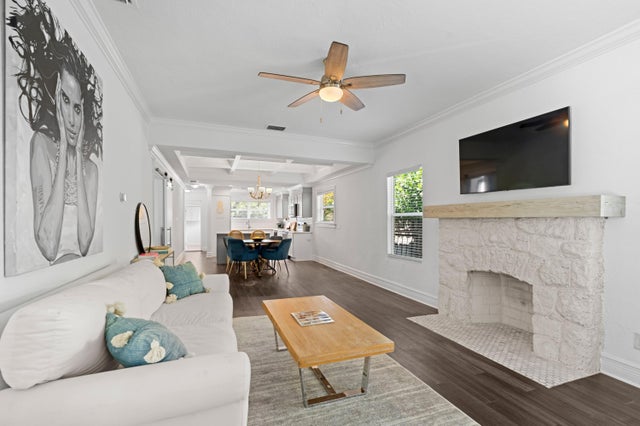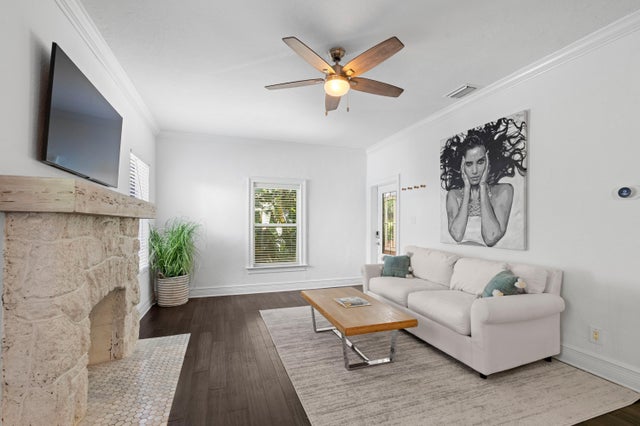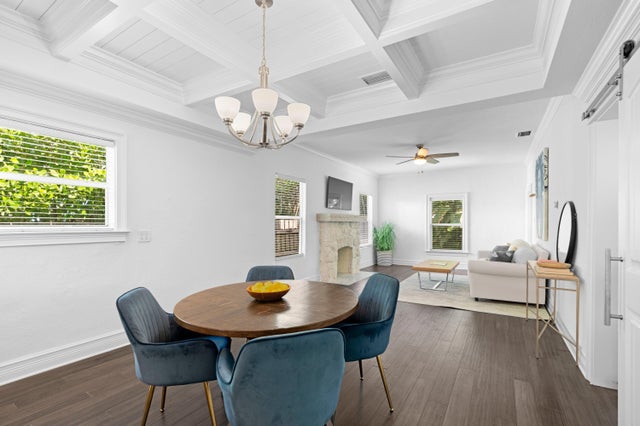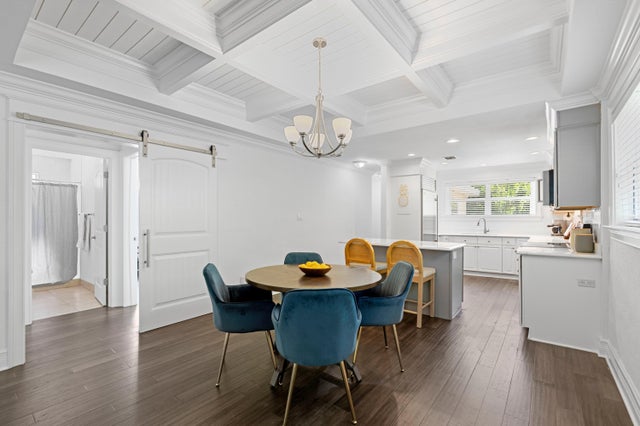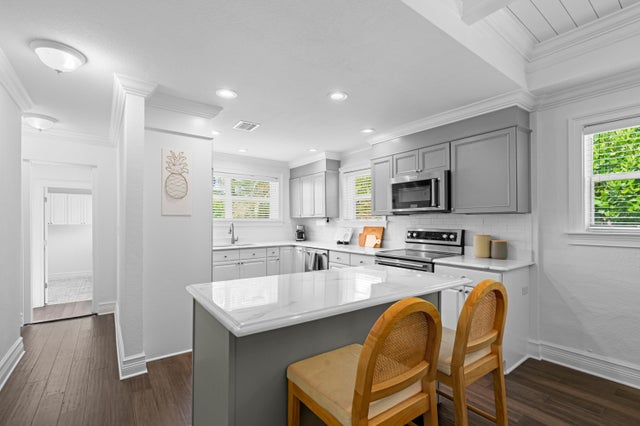About 521 Ardmore Road
Welcome to this character-rich 3-bedroom, 3-bathroom Spanish-style gem located in the heart of Sunshine Park, one of West Palm Beach's most sought-after historic neighborhoods. Offering a rare blend of timeless architectural detail and flexible living space, this home is ideal for those seeking charm, walkability, and long-term potential. Inside, you'll find two en suite bedrooms--perfect for multigenerational living, guests, or rental income potential--and a third bedroom that easily doubles as an office or den. The bright and airy floor plan features original details, generous room sizes, and excellent bones for those looking to add value through renovation or upgrades. Step outside and enjoy a private backyard with room for a pool or enough space to park your RV or boat--a rarefind in the neighborhood. Located just a short stroll from local favorites like Composition Coffee, Zipitios, Rust & Wax, Grato, and Hive, you'll enjoy the best of West Palm Beach living with easy access to downtown, the Intracoastal, and the beach. Whether you're an end-user looking for a forever home or an investor with an eye for potential, this Sunshine Park classic is your canvas.
Features of 521 Ardmore Road
| MLS® # | RX-11106824 |
|---|---|
| USD | $1,150,000 |
| CAD | $1,614,198 |
| CNY | 元8,188,115 |
| EUR | €987,431 |
| GBP | £857,622 |
| RUB | ₽92,982,675 |
| Bedrooms | 3 |
| Bathrooms | 3.00 |
| Full Baths | 3 |
| Total Square Footage | 1,745 |
| Living Square Footage | 1,629 |
| Square Footage | Appraisal |
| Acres | 0.12 |
| Year Built | 1928 |
| Type | Residential |
| Sub-Type | Single Family Detached |
| Restrictions | None |
| Unit Floor | 0 |
| Status | Active |
| HOPA | No Hopa |
| Membership Equity | No |
Community Information
| Address | 521 Ardmore Road |
|---|---|
| Area | 5430 |
| Subdivision | SUNSHINE PARK ADD 2 |
| City | West Palm Beach |
| County | Palm Beach |
| State | FL |
| Zip Code | 33401 |
Amenities
| Amenities | None |
|---|---|
| Utilities | 3-Phase Electric, Public Sewer, Public Water |
| Is Waterfront | No |
| Waterfront | None |
| Has Pool | No |
| Pets Allowed | Yes |
| Subdivision Amenities | None |
Interior
| Interior Features | Split Bedroom, Walk-in Closet, Fireplace(s) |
|---|---|
| Appliances | Dishwasher, Range - Electric, Refrigerator |
| Heating | Central |
| Cooling | Central |
| Fireplace | Yes |
| # of Stories | 1 |
| Stories | 1.00 |
| Furnished | Unfurnished |
| Master Bedroom | Mstr Bdrm - Ground |
Exterior
| Lot Description | < 1/4 Acre |
|---|---|
| Roof | Comp Rolled |
| Construction | CBS, Frame/Stucco |
| Front Exposure | South |
School Information
| Elementary | Palm Beach Public |
|---|---|
| Middle | Conniston Middle School |
| High | Forest Hill Community High School |
Additional Information
| Date Listed | July 11th, 2025 |
|---|---|
| Days on Market | 101 |
| Zoning | SF14(c |
| Foreclosure | No |
| Short Sale | No |
| RE / Bank Owned | No |
| Parcel ID | 74434328080020030 |
Room Dimensions
| Master Bedroom | 13 x 14 |
|---|---|
| Living Room | 13 x 17 |
| Kitchen | 12 x 10 |
Listing Details
| Office | One Sotheby's International Re |
|---|---|
| kmartin@onesothebysrealty.com |

