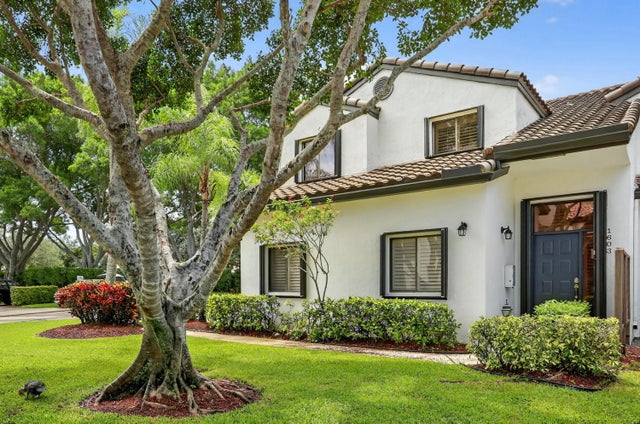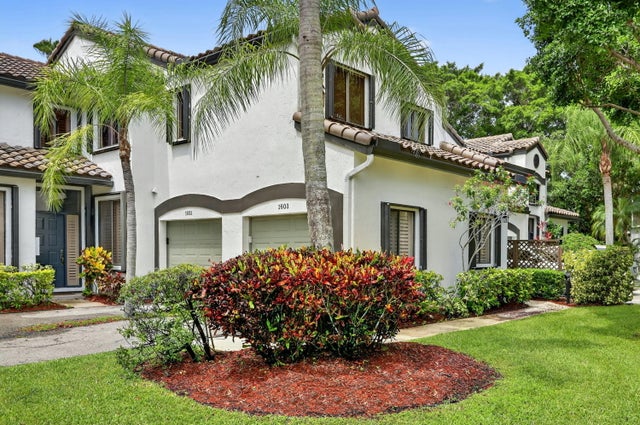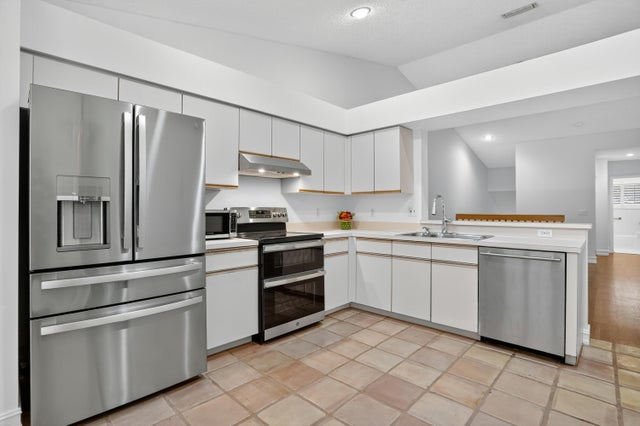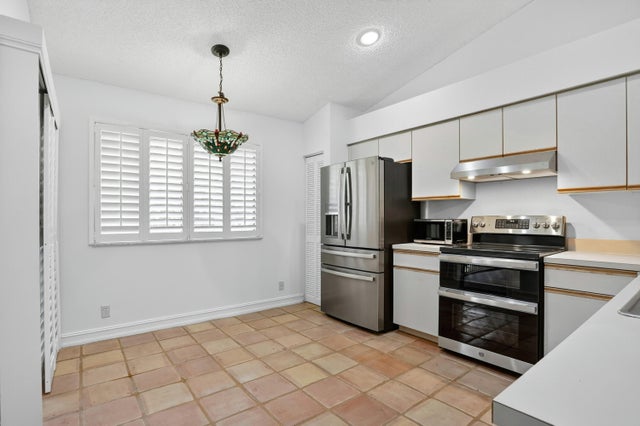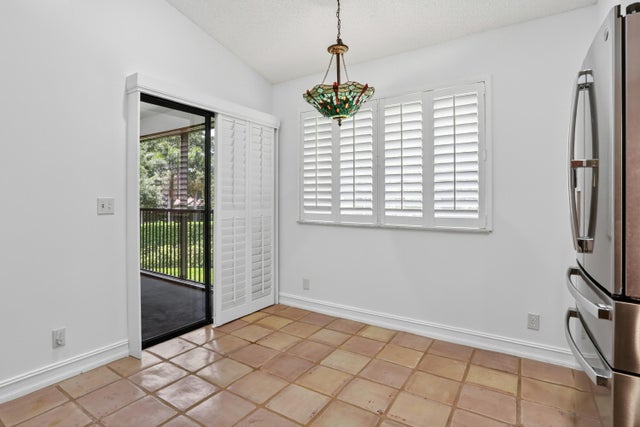About 7525 Nw 61st Terrace #1603
This spacious coach-townhome boosts soaring ceilings, an open floorplan, 3 bedrooms/ 2 baths, elegant interior Plantation Shutter shades, a roomy screened-in porch overlooking a tranquil garden, and an attached one-car garage with plenty of storage space. The much-desired Tarragon model features eat-In kitchen, breakfast bar, all brand-new stainless-steel appliances *under warranty, *except dishwasher, and new washer/dryer set. Exterior features include a new auto-garage opener. and exterior accordion shutter protection. The Master suite boosts 2 walk-in closets with access to the screened porch. In 2024 the HOA installed a new roof. They maintain the outer building repairs including periodic painting, common area and pool care. And all at a very low monthly fee. Pet friendly too!
Features of 7525 Nw 61st Terrace #1603
| MLS® # | RX-11106820 |
|---|---|
| USD | $479,000 |
| CAD | $672,684 |
| CNY | 元3,413,546 |
| EUR | €412,213 |
| GBP | £358,745 |
| RUB | ₽37,720,771 |
| HOA Fees | $464 |
| Bedrooms | 3 |
| Bathrooms | 2.00 |
| Full Baths | 2 |
| Total Square Footage | 1,760 |
| Living Square Footage | 1,760 |
| Square Footage | Tax Rolls |
| Acres | 0.00 |
| Year Built | 1991 |
| Type | Residential |
| Sub-Type | Townhouse / Villa / Row |
| Restrictions | Buyer Approval, Comercial Vehicles Prohibited, Lease OK w/Restrict, No Motorcycle, No Truck, No RV |
| Style | < 4 Floors, Multi-Level, Townhouse, Coach House |
| Unit Floor | 1 |
| Status | Active Under Contract |
| HOPA | No Hopa |
| Membership Equity | No |
Community Information
| Address | 7525 Nw 61st Terrace #1603 |
|---|---|
| Area | 3611 |
| Subdivision | CARRIAGE HOMES AT TERRAMAR CONDO |
| Development | CARRIAGE HOMES |
| City | Parkland |
| County | Broward |
| State | FL |
| Zip Code | 33067 |
Amenities
| Amenities | Clubhouse, Pool, Bike - Jog, Street Lights |
|---|---|
| Utilities | Cable, 3-Phase Electric, Public Sewer, Public Water, Underground |
| Parking | Driveway, Garage - Attached, Guest, Vehicle Restrictions |
| # of Garages | 1 |
| View | Garden |
| Is Waterfront | No |
| Waterfront | None |
| Has Pool | No |
| Pets Allowed | Restricted |
| Unit | Garden Apartment, Multi-Level |
| Subdivision Amenities | Clubhouse, Pool, Bike - Jog, Street Lights |
| Security | None |
| Guest House | No |
Interior
| Interior Features | Built-in Shelves, Pantry, Split Bedroom, Volume Ceiling, Walk-in Closet, Foyer, Upstairs Living Area |
|---|---|
| Appliances | Dishwasher, Disposal, Dryer, Ice Maker, Microwave, Range - Electric, Refrigerator, Washer, Water Heater - Elec, Smoke Detector, Intercom, Auto Garage Open, Freezer, Storm Shutters |
| Heating | Central, Electric |
| Cooling | Central Individual, Paddle Fans |
| Fireplace | No |
| # of Stories | 2 |
| Stories | 2.00 |
| Furnished | Unfurnished |
| Master Bedroom | Combo Tub/Shower, Dual Sinks |
Exterior
| Exterior Features | Screen Porch, Auto Sprinkler |
|---|---|
| Lot Description | < 1/4 Acre, Sidewalks, West of US-1, Interior Lot, Private Road, Paved Road |
| Windows | Sliding, Picture, Plantation Shutters |
| Roof | S-Tile |
| Construction | CBS, Concrete, Block |
| Front Exposure | North |
School Information
| Elementary | Parkside Elementary School |
|---|---|
| Middle | Westglades Middle School |
| High | Marjory Stoneman Douglas High School |
Additional Information
| Date Listed | July 11th, 2025 |
|---|---|
| Days on Market | 95 |
| Zoning | PUD |
| Foreclosure | No |
| Short Sale | No |
| RE / Bank Owned | No |
| HOA Fees | 464 |
| Parcel ID | 474136ab0310 |
Room Dimensions
| Master Bedroom | 15.6 x 13 |
|---|---|
| Bedroom 2 | 11 x 10 |
| Bedroom 3 | 12 x 11 |
| Dining Room | 14 x 11 |
| Living Room | 19 x 14 |
| Kitchen | 11 x 8.6 |
Listing Details
| Office | One Sotheby's International Realty |
|---|---|
| mls@onesothebysrealty.com |

