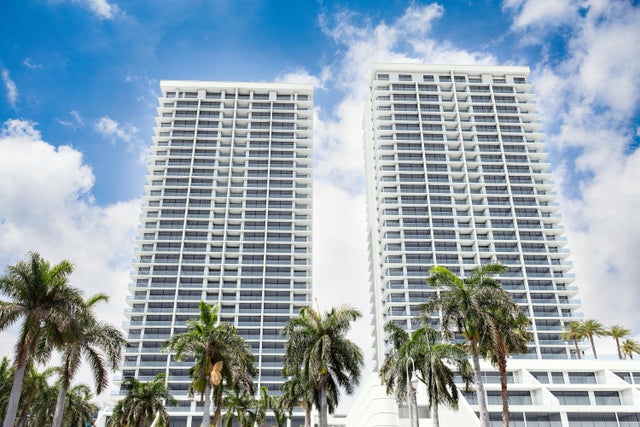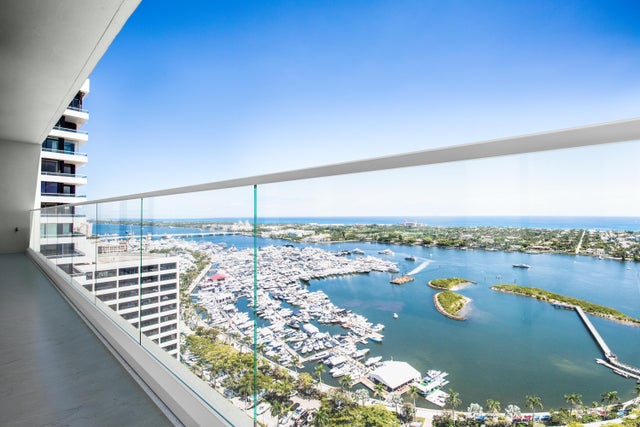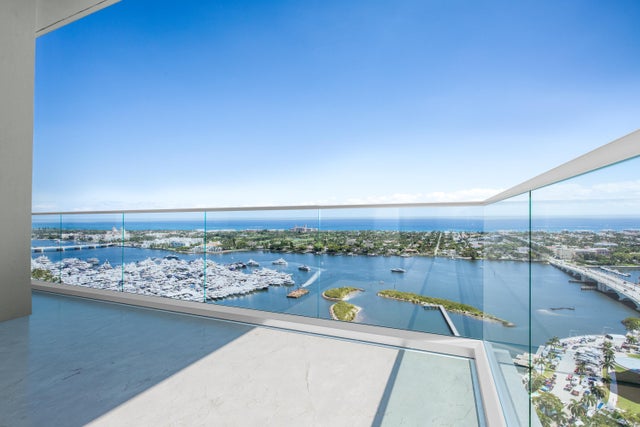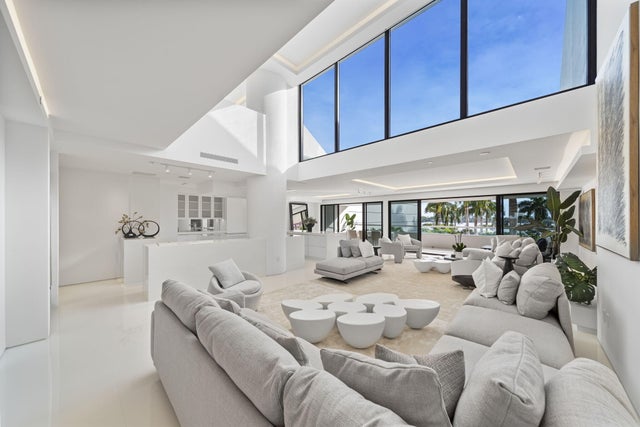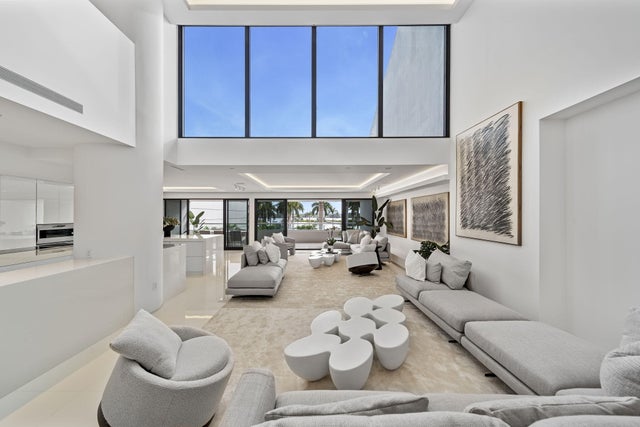About 529 S Flagler Drive #th3e
Direct intracoastal views across all 3 levels & impressive 47-foot flow through on the main floor. An art Collectors dream home! 6,400+ interior square foot under air + with an additional 2,000 square feet of terrace and balcony space perfect for entertaining. The unit features a striking 3-story 29' high atrium w/ floating stairs made of leathered black granite slab. Private custom internal 3-story elevator. Modern architecture w/ frameless doors, 64'' Italian porcelain tile (all 3 levels), and custom cove ceilings for an added layer of sophistication. 5-BR, 6-BA, & 3 powder rooms, including the primary suite w/ dual onyx slab baths& custom closets. Kitchen includes Gaggenau (400 series) refrigerator, cooktop, grill, ovens, coffee machine & microwave, Miele dishwasher, Sub Zero with freezer drawers & 2 wine column refrigerators. Also features new floor-to-ceiling custom bronze-framed impact glass windows, increased window heights & widths on all floors, Lutron HomeWorks lighting, and automated recessed shades. This residence is also equipped w/ built-in sound system speakers throughout, wired movie room & wired TV wall locations. Separate service entrance & half bath. The Plaza of the Palm Beaches is a full service, luxury building with 24-hour security, valet parking, concierge, two swimming pools, fitness room, conference room, and tennis court with pickleball. Pet friendly. Easy distance to all that the area has to offer: shops, restaurants, CityPlace (Rosemary Square), Kravis Center and Norton Museum of Art, ocean beaches and Palm Beach nightlife. Call today to preview this move-in ready residence in the best location along Flagler Drive. A must see. The building has passed their Milestone Inspection as an "A" Rated Structurally Sound Building. New balcony and pool area renderings provided by The Plaza of the Palm Beaches. Along with the balcony railing and east pool projects a Four Seasons and Ritz-Carlton interior designer has been engaged to refresh the mezzanine, grand lobby, and other common areas.
Features of 529 S Flagler Drive #th3e
| MLS® # | RX-11106815 |
|---|---|
| USD | $7,995,000 |
| CAD | $11,222,901 |
| CNY | 元57,021,140 |
| EUR | €6,910,998 |
| GBP | £5,995,914 |
| RUB | ₽648,783,057 |
| HOA Fees | $11,167 |
| Bedrooms | 4 |
| Bathrooms | 7.00 |
| Full Baths | 6 |
| Half Baths | 1 |
| Total Square Footage | 8,500 |
| Living Square Footage | 6,500 |
| Square Footage | Other |
| Acres | 0.00 |
| Year Built | 1986 |
| Type | Residential |
| Sub-Type | Condo or Coop |
| Restrictions | Buyer Approval, Interview Required, Lease OK, Lease OK w/Restrict, Tenant Approval |
| Style | Contemporary, Dup/Tri/Row, Multi-Level, Townhouse |
| Unit Floor | 2 |
| Status | Active |
| HOPA | No Hopa |
| Membership Equity | No |
Community Information
| Address | 529 S Flagler Drive #th3e |
|---|---|
| Area | 5420 |
| Subdivision | PLAZA OF THE PALM BEACHES CONDO |
| Development | PLAZA OF THE PALM BEACHES |
| City | West Palm Beach |
| County | Palm Beach |
| State | FL |
| Zip Code | 33401 |
Amenities
| Amenities | Bike - Jog, Community Room, Elevator, Extra Storage, Exercise Room, Lobby, Manager on Site, Pickleball, Pool, Tennis, Trash Chute |
|---|---|
| Utilities | Cable, Public Sewer, Public Water |
| Parking | 2+ Spaces, Assigned, Covered, Garage - Building |
| # of Garages | 2 |
| View | City, Intracoastal, Lake, Other |
| Is Waterfront | Yes |
| Waterfront | Intracoastal |
| Has Pool | No |
| Pets Allowed | Restricted |
| Unit | Interior Hallway, Multi-Level |
| Subdivision Amenities | Bike - Jog, Community Room, Elevator, Extra Storage, Exercise Room, Lobby, Manager on Site, Pickleball, Pool, Community Tennis Courts, Trash Chute |
| Security | Doorman, Gate - Manned, Lobby, Security Patrol, TV Camera |
| Guest House | No |
Interior
| Interior Features | Bar, Built-in Shelves, Closet Cabinets, Ctdrl/Vault Ceilings, Elevator, Entry Lvl Lvng Area, Fire Sprinkler, Cook Island, Laundry Tub, Pantry, Split Bedroom, Volume Ceiling, Walk-in Closet, Wet Bar, Custom Mirror, Upstairs Living Area |
|---|---|
| Appliances | Cooktop, Dishwasher, Disposal, Dryer, Freezer, Ice Maker, Microwave, Range - Electric, Refrigerator, Smoke Detector, Wall Oven, Washer, Washer/Dryer Hookup, Water Heater - Elec |
| Heating | Central, Zoned |
| Cooling | Central, Zoned |
| Fireplace | No |
| # of Stories | 33 |
| Stories | 33.00 |
| Furnished | Unfurnished |
| Master Bedroom | 2 Master Baths, Dual Sinks, Mstr Bdrm - Sitting, Mstr Bdrm - Upstairs, Separate Shower, Separate Tub, Bidet |
Exterior
| Exterior Features | Open Patio, Open Balcony |
|---|---|
| Lot Description | East of US-1 |
| Windows | Hurricane Windows, Impact Glass |
| Roof | Other |
| Construction | CBS |
| Front Exposure | East |
Additional Information
| Date Listed | July 11th, 2025 |
|---|---|
| Days on Market | 94 |
| Zoning | FWD-5( |
| Foreclosure | No |
| Short Sale | No |
| RE / Bank Owned | No |
| HOA Fees | 11167 |
| Parcel ID | 74434322250000035 |
Room Dimensions
| Master Bedroom | 20 x 14.5 |
|---|---|
| Dining Room | 19.4 x 16.5 |
| Living Room | 27.9 x 17.7 |
| Kitchen | 19.6 x 14.8 |
Listing Details
| Office | Sotheby's Intl. Realty, Inc. |
|---|---|
| mary.walsh@sothebys.realty |

