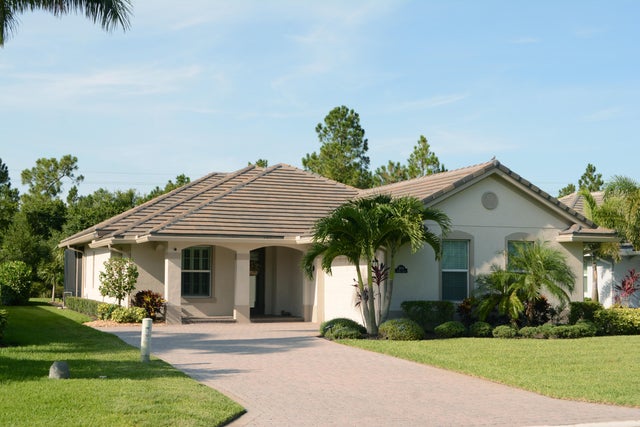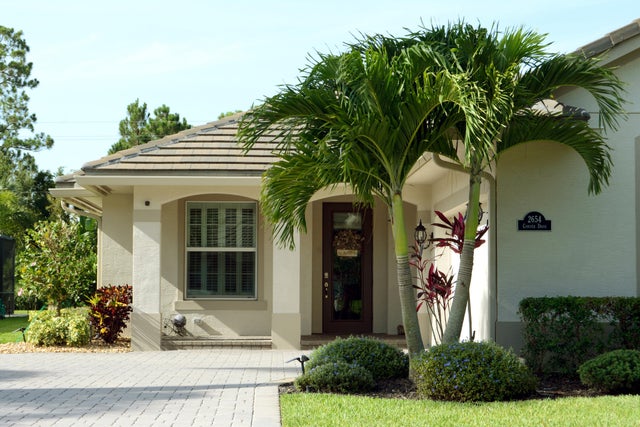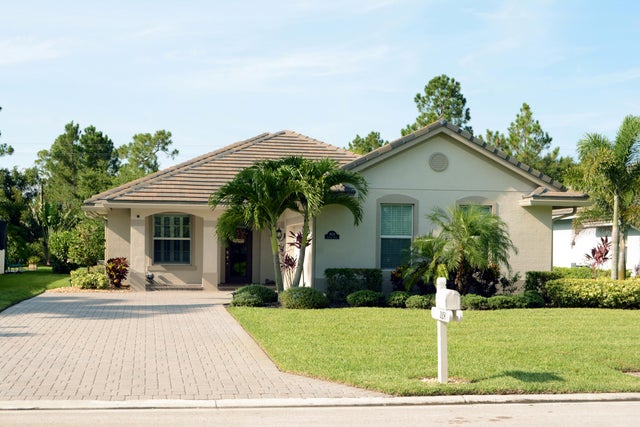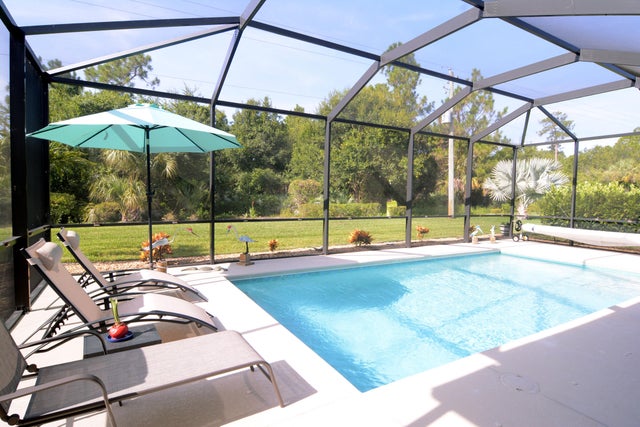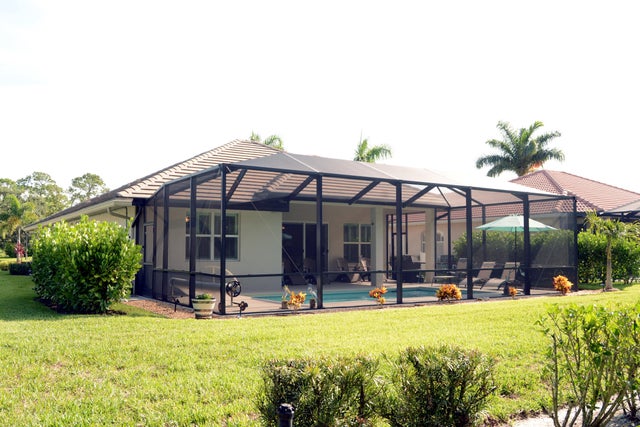About 2654 Conifer Drive
Beautiful well maintained home pool home. The third bedroom has been converted into a den no closet This inviting residence offers a spacious layout with a bright and airy feel, perfect for comfortable living and effortless entertaining. Custom Kitchen cabinets stainless steel appliances and granite countertops with bar seating. The kitchen and great room create a perfect space for hosting guests. Enjoy relaxing days in the screened in salt water heated pool with lights for nighttime swimming. This home has impact windows thru out, plantation shutters, Air-conditioned garage, garage golf cart door, golf cart negotiable and many other upgrades.Whether you're a golf enthusiast or simply seeking a peaceful lifestyle, this home offers in Meadowood golf club
Features of 2654 Conifer Drive
| MLS® # | RX-11106805 |
|---|---|
| USD | $539,000 |
| CAD | $757,381 |
| CNY | 元3,840,429 |
| EUR | €462,236 |
| GBP | £400,809 |
| RUB | ₽43,389,284 |
| HOA Fees | $300 |
| Bedrooms | 3 |
| Bathrooms | 2.00 |
| Full Baths | 2 |
| Total Square Footage | 3,559 |
| Living Square Footage | 1,832 |
| Square Footage | Tax Rolls |
| Acres | 0.00 |
| Year Built | 2019 |
| Type | Residential |
| Sub-Type | Single Family Detached |
| Restrictions | Other |
| Style | Other Arch |
| Unit Floor | 0 |
| Status | Active |
| HOPA | No Hopa |
| Membership Equity | No |
Community Information
| Address | 2654 Conifer Drive |
|---|---|
| Area | 7050 |
| Subdivision | Meaodwood |
| Development | Meadowood |
| City | Fort Pierce |
| County | St. Lucie |
| State | FL |
| Zip Code | 34951 |
Amenities
| Amenities | Cafe/Restaurant, Clubhouse, Exercise Room, Golf Course, Internet Included, Library, Manager on Site, Pool, Putting Green, Street Lights, Tennis |
|---|---|
| Utilities | Cable, 3-Phase Electric, Public Sewer, Public Water, Underground |
| Parking | Garage - Attached, Golf Cart |
| # of Garages | 2 |
| View | Garden, Pool |
| Is Waterfront | No |
| Waterfront | None |
| Has Pool | Yes |
| Pool | Inground, Screened, Heated, Salt Water |
| Pets Allowed | Yes |
| Subdivision Amenities | Cafe/Restaurant, Clubhouse, Exercise Room, Golf Course Community, Internet Included, Library, Manager on Site, Pool, Putting Green, Street Lights, Community Tennis Courts |
| Security | Gate - Manned, Security Patrol |
Interior
| Interior Features | Laundry Tub, Pull Down Stairs, Split Bedroom, Volume Ceiling, Walk-in Closet, Pantry |
|---|---|
| Appliances | Auto Garage Open, Microwave, Range - Electric, Refrigerator, Water Heater - Elec |
| Heating | Central |
| Cooling | Ceiling Fan, Central |
| Fireplace | No |
| # of Stories | 1 |
| Stories | 1.00 |
| Furnished | Unfurnished |
| Master Bedroom | Dual Sinks, Mstr Bdrm - Ground, Separate Shower |
Exterior
| Exterior Features | Auto Sprinkler, Covered Patio, Well Sprinkler, Screened Patio |
|---|---|
| Lot Description | < 1/4 Acre |
| Windows | Plantation Shutters, Impact Glass |
| Roof | Concrete Tile |
| Construction | CBS |
| Front Exposure | North |
Additional Information
| Date Listed | July 11th, 2025 |
|---|---|
| Days on Market | 96 |
| Zoning | r |
| Foreclosure | No |
| Short Sale | No |
| RE / Bank Owned | No |
| HOA Fees | 300 |
| Parcel ID | 133450600170004 |
Room Dimensions
| Master Bedroom | 15 x 14 |
|---|---|
| Bedroom 2 | 13 x 12 |
| Den | 14 x 11 |
| Living Room | 26 x 17 |
| Kitchen | 15 x 10 |
Listing Details
| Office | Lang Realty |
|---|---|
| regionalmanagement@langrealty.com |

