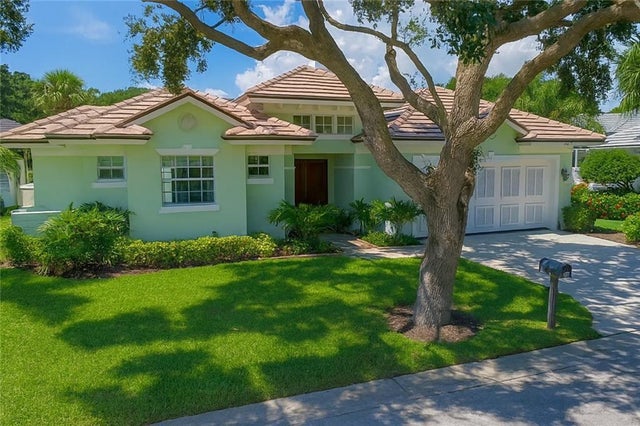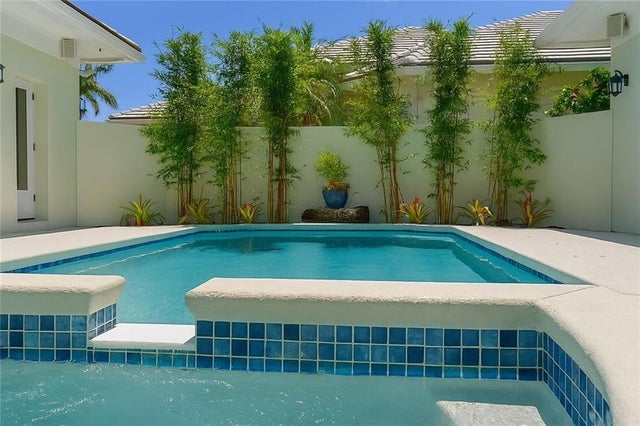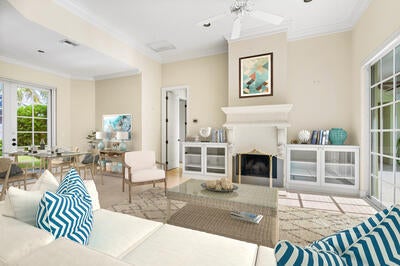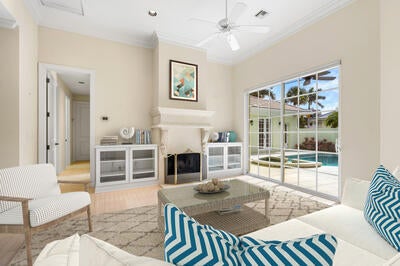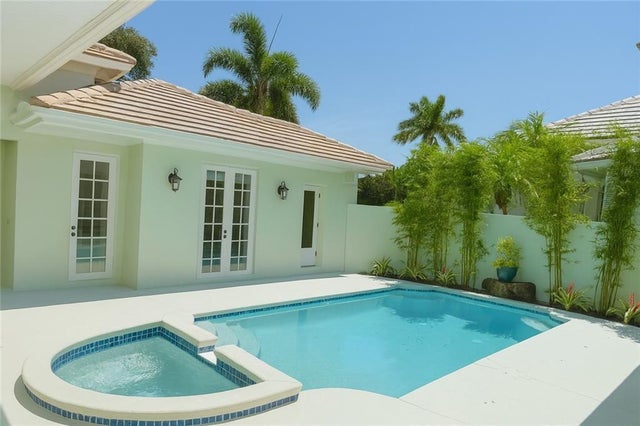About 1167 Governors Way
Private Caribbean West Indies-style home in Bermuda Club with 2,728 A/C sq ft. Features 2025 courtyard pool, 2024 tile roof, impact windows/doors, butcher block counters, stainless appliances, wood & tile floors, crown molding, 12' ceilings, jetted tubs & walk-in shower. Enjoy direct access to the Jungle Trail along the Indian River, deeded ocean access, and a large homesite in this exclusive coastal enclave.
Features of 1167 Governors Way
| MLS® # | RX-11106783 |
|---|---|
| USD | $995,000 |
| CAD | $1,396,632 |
| CNY | 元7,084,500 |
| EUR | €854,343 |
| GBP | £742,029 |
| RUB | ₽80,450,228 |
| HOA Fees | $565 |
| Bedrooms | 4 |
| Bathrooms | 4.00 |
| Full Baths | 4 |
| Total Square Footage | 2,728 |
| Living Square Footage | 2,728 |
| Square Footage | Floor Plan |
| Acres | 0.22 |
| Year Built | 2003 |
| Type | Residential |
| Sub-Type | Single Family Detached |
| Restrictions | Lease OK w/Restrict, Other |
| Unit Floor | 0 |
| Status | Active |
| HOPA | No Hopa |
| Membership Equity | No |
Community Information
| Address | 1167 Governors Way |
|---|---|
| Area | 5940 |
| Subdivision | BERMUDA CLUB PUD |
| City | Vero Beach |
| County | Indian River |
| State | FL |
| Zip Code | 32963 |
Amenities
| Amenities | Bike - Jog, Clubhouse, Exercise Room, Game Room, Pool, Library, Beach Access by Easement |
|---|---|
| Utilities | Public Sewer, Public Water |
| Parking | 2+ Spaces, Garage - Attached |
| # of Garages | 2 |
| View | Garden, Pool |
| Is Waterfront | No |
| Waterfront | None |
| Has Pool | Yes |
| Pool | Inground |
| Pets Allowed | Yes |
| Subdivision Amenities | Bike - Jog, Clubhouse, Exercise Room, Game Room, Pool, Library, Beach Access by Easement |
| Security | Gate - Unmanned, Security Sys-Owned |
Interior
| Interior Features | Fireplace(s), Pantry, Split Bedroom, Volume Ceiling, Walk-in Closet |
|---|---|
| Appliances | Central Vacuum, Dishwasher, Disposal, Dryer, Microwave, Range - Electric, Refrigerator, Washer, Water Heater - Elec |
| Heating | Central, Electric |
| Cooling | Central, Electric |
| Fireplace | Yes |
| # of Stories | 1 |
| Stories | 1.00 |
| Furnished | Unfurnished |
| Master Bedroom | Mstr Bdrm - Ground |
Exterior
| Exterior Features | Open Porch, Well Sprinkler, Cabana |
|---|---|
| Lot Description | < 1/4 Acre, Paved Road |
| Windows | Impact Glass |
| Roof | Concrete Tile |
| Construction | Block, CBS, Frame/Stucco |
| Front Exposure | North |
Additional Information
| Date Listed | July 11th, 2025 |
|---|---|
| Days on Market | 101 |
| Zoning | RM-6 |
| Foreclosure | No |
| Short Sale | No |
| RE / Bank Owned | No |
| HOA Fees | 565 |
| Parcel ID | 31392600039000000021.0 |
Room Dimensions
| Master Bedroom | 17 x 16 |
|---|---|
| Bedroom 2 | 18 x 12 |
| Bedroom 3 | 12 x 14 |
| Bedroom 4 | 12 x 12 |
| Den | 10 x 13 |
| Dining Room | 12 x 13 |
| Family Room | 17 x 12 |
| Living Room | 16 x 16 |
| Kitchen | 11 x 8 |
| Bonus Room | 11 x 8 |
Listing Details
| Office | One Sotheby's Int'l Realty |
|---|---|
| mfarr@onesothebysrealty.com |

