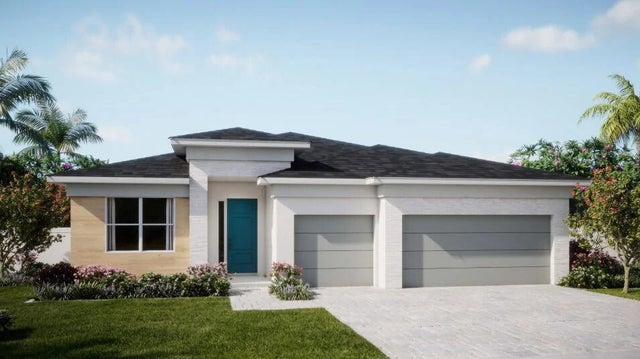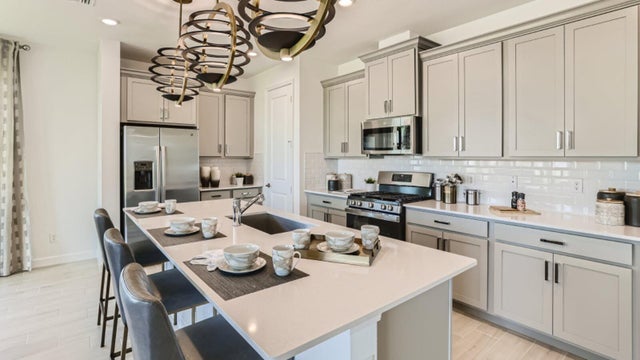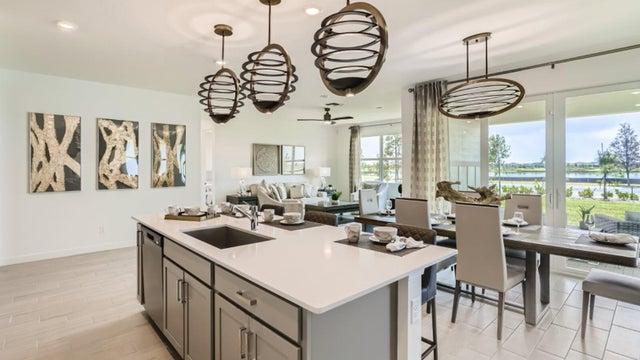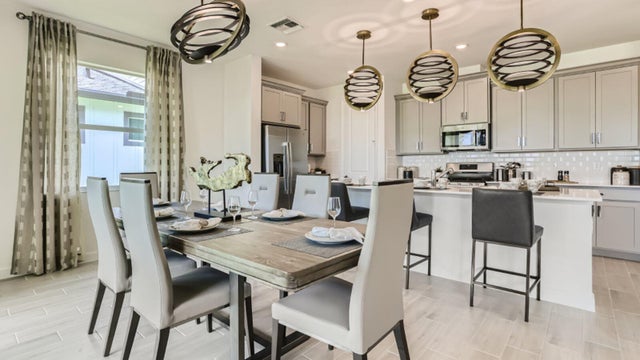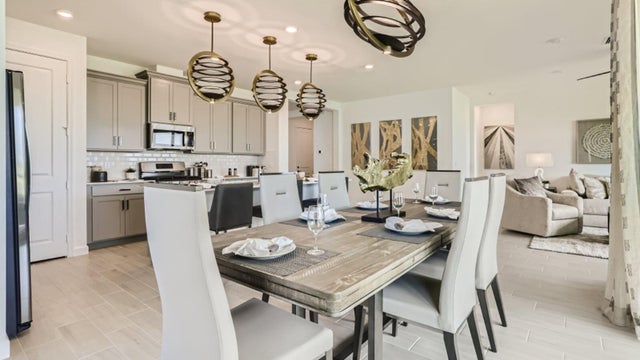About 19297 Croft Mill Crossing
This new single-level home features a convenient bedroom and full bathroom off the foyer, leading to a versatile flex space ready to be used to meet the evolving needs of the home. The inviting open-concept layout is designed for seamless entertaining and multitasking, complete with access to an outdoor lanai. Three bedrooms are tucked away to the side of the home, including the luxe owner's suite in a private back corner, offering direct access to a spa-inspired bathroom and walk-in closet.Prices, dimensions and features may vary and are subject to change. Photos are for illustrative purposes only.
Features of 19297 Croft Mill Crossing
| MLS® # | RX-11106749 |
|---|---|
| USD | $790,730 |
| CAD | $1,110,462 |
| CNY | 元5,635,058 |
| EUR | €680,479 |
| GBP | £592,213 |
| RUB | ₽62,269,197 |
| HOA Fees | $295 |
| Bedrooms | 4 |
| Bathrooms | 3.00 |
| Full Baths | 3 |
| Total Square Footage | 2,881 |
| Living Square Footage | 2,566 |
| Square Footage | Floor Plan |
| Acres | 0.19 |
| Year Built | 2025 |
| Type | Residential |
| Sub-Type | Single Family Detached |
| Restrictions | Lease OK w/Restrict |
| Unit Floor | 0 |
| Status | Pending |
| HOPA | No Hopa |
| Membership Equity | No |
Community Information
| Address | 19297 Croft Mill Crossing |
|---|---|
| Area | 5590 |
| Subdivision | Arden |
| Development | Arden |
| City | Loxahatchee |
| County | Palm Beach |
| State | FL |
| Zip Code | 33470 |
Amenities
| Amenities | Basketball, Bike - Jog, Bocce Ball, Clubhouse, Exercise Room, Fitness Trail, Game Room, Lobby, Manager on Site, Park, Picnic Area, Playground, Sidewalks, Soccer Field, Spa-Hot Tub, Tennis, Cabana |
|---|---|
| Utilities | Public Water |
| # of Garages | 3 |
| Is Waterfront | No |
| Waterfront | None |
| Has Pool | No |
| Pets Allowed | Yes |
| Subdivision Amenities | Basketball, Bike - Jog, Bocce Ball, Clubhouse, Exercise Room, Fitness Trail, Game Room, Lobby, Manager on Site, Park, Picnic Area, Playground, Sidewalks, Soccer Field, Spa-Hot Tub, Community Tennis Courts, Cabana |
| Guest House | No |
Interior
| Interior Features | Walk-in Closet |
|---|---|
| Appliances | Dishwasher, Microwave, Range - Electric, Smoke Detector |
| Heating | Central, Electric |
| Cooling | Central |
| Fireplace | No |
| # of Stories | 1 |
| Stories | 1.00 |
| Furnished | Unfurnished |
| Master Bedroom | Dual Sinks, Separate Shower |
Exterior
| Lot Description | < 1/4 Acre |
|---|---|
| Construction | CBS, Frame/Stucco |
| Front Exposure | West |
School Information
| Middle | Wellington Landings Middle |
|---|---|
| High | Wellington High School |
Additional Information
| Date Listed | July 11th, 2025 |
|---|---|
| Days on Market | 95 |
| Zoning | PUD |
| Foreclosure | No |
| Short Sale | No |
| RE / Bank Owned | No |
| HOA Fees | 295 |
| Parcel ID | 00404328110002090 |
Room Dimensions
| Master Bedroom | 15.08 x 14.08 |
|---|---|
| Bedroom 2 | 11 x 11.08 |
| Bedroom 3 | 13.25 x 10 |
| Den | 11 x 11 |
| Living Room | 15.17 x 18 |
| Kitchen | 17.33 x 9.67 |
| Bonus Room | 14 x 10.8 |
Listing Details
| Office | Lennar Realty |
|---|---|
| palmatlanticmls@lennar.com |

