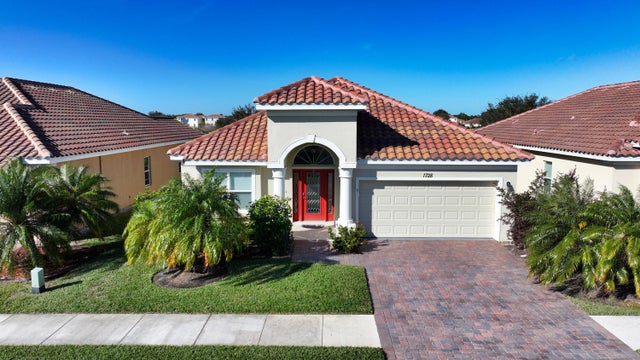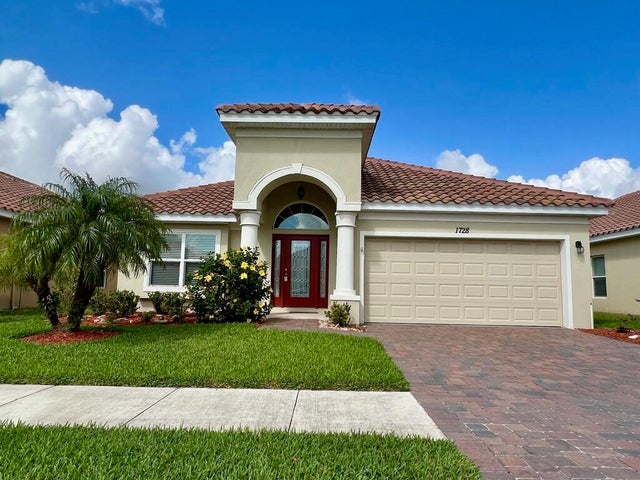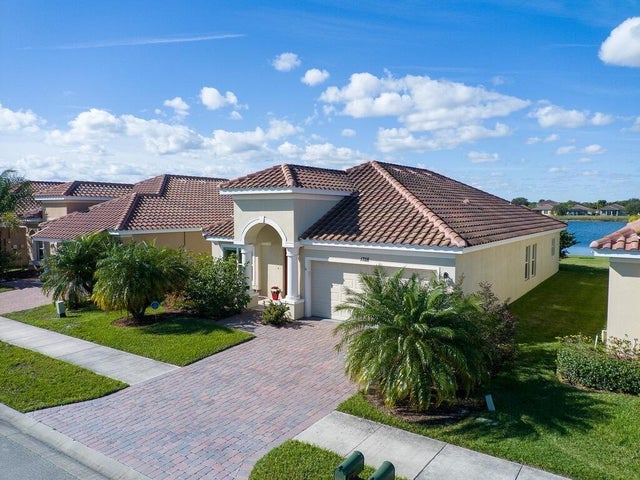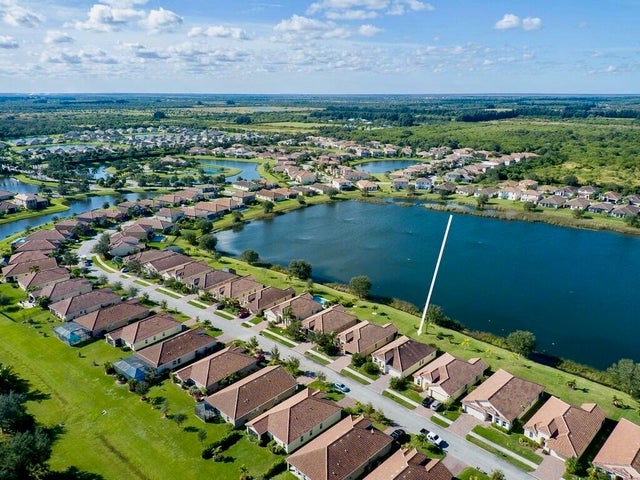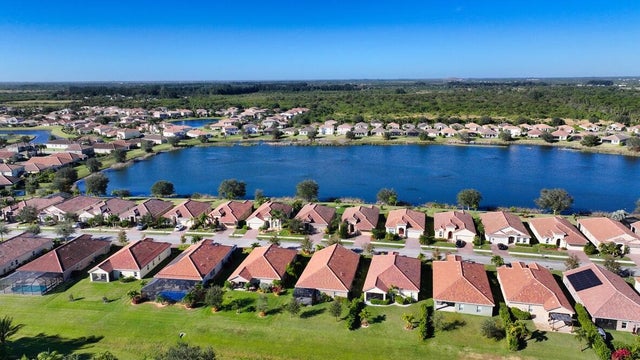About 1728 Berkshire Circle Sw
Lakefront Elegance in Millstone Landing. This stunning 3-bed, 2-bath, 2-car garage home offers breathtaking lake views & elegant upgrades. Move-in ready & energy efficient,includes furniture with a full-price offer. Your next home features a new water heater, new stainless steel appliances, granite countertops, and custom Levolor window treatments. The spacious owner's suite boasts a tray ceiling, luxury vinyl plank flooring, a walk-in closet, double vanity, and a garden tub. Enjoy sunsets from the screened lanai. Large backyard with room for a pool. Resort-style amenities and low HOA.
Features of 1728 Berkshire Circle Sw
| MLS® # | RX-11106736 |
|---|---|
| USD | $469,900 |
| CAD | $657,611 |
| CNY | 元3,336,149 |
| EUR | €402,855 |
| GBP | £352,636 |
| RUB | ₽37,591,671 |
| HOA Fees | $163 |
| Bedrooms | 3 |
| Bathrooms | 2.00 |
| Full Baths | 2 |
| Total Square Footage | 1,730 |
| Living Square Footage | 1,730 |
| Square Footage | Tax Rolls |
| Acres | 0.15 |
| Year Built | 2016 |
| Type | Residential |
| Sub-Type | Single Family Detached |
| Restrictions | Tenant Approval, Lease OK w/Restrict, Comercial Vehicles Prohibited |
| Unit Floor | 0 |
| Status | Active |
| HOPA | No Hopa |
| Membership Equity | No |
Community Information
| Address | 1728 Berkshire Circle Sw |
|---|---|
| Area | 6342 - County Southwest (IR) |
| Subdivision | MILLSTONE LANDING PD PHASE 2 |
| Development | Millstone Landing |
| City | Vero Beach |
| County | Indian River |
| State | FL |
| Zip Code | 32968 |
Amenities
| Amenities | Pool, Clubhouse, Exercise Room, Community Room, Library, Beach Club Available, Manager on Site, Pickleball |
|---|---|
| Utilities | Cable, 3-Phase Electric, Public Sewer, Public Water |
| Parking | 2+ Spaces, Garage - Attached |
| # of Garages | 2 |
| View | Lake |
| Is Waterfront | Yes |
| Waterfront | Lake, Pond |
| Has Pool | No |
| Pets Allowed | Yes |
| Subdivision Amenities | Pool, Clubhouse, Exercise Room, Community Room, Library, Beach Club Available, Manager on Site, Pickleball |
| Security | Gate - Unmanned, Security Sys-Owned, Entry Phone |
Interior
| Interior Features | Walk-in Closet, Split Bedroom, Pantry, Roman Tub |
|---|---|
| Appliances | Dishwasher, Disposal, Dryer, Microwave, Range - Electric, Refrigerator, Washer, Water Heater - Elec, Smoke Detector |
| Heating | Central, Electric |
| Cooling | Central, Electric |
| Fireplace | No |
| # of Stories | 1 |
| Stories | 1.00 |
| Furnished | Furniture Negotiable |
| Master Bedroom | Dual Sinks, Separate Shower, Separate Tub |
Exterior
| Exterior Features | Covered Patio, Screened Patio, Lake/Canal Sprinkler |
|---|---|
| Lot Description | < 1/4 Acre |
| Windows | Single Hung Metal, Sliding, Blinds |
| Roof | S-Tile |
| Construction | Concrete |
| Front Exposure | East |
Additional Information
| Date Listed | July 11th, 2025 |
|---|---|
| Days on Market | 108 |
| Zoning | RS-3 |
| Foreclosure | No |
| Short Sale | No |
| RE / Bank Owned | No |
| HOA Fees | 163 |
| Parcel ID | 33393400005000000205.0 |
| Waterfront Frontage | 53 |
Room Dimensions
| Master Bedroom | 12 x 17 |
|---|---|
| Bedroom 2 | 9 x 10 |
| Bedroom 3 | 9 x 9 |
| Dining Room | 8 x 15 |
| Living Room | 13 x 18 |
| Kitchen | 13 x 11 |
Listing Details
| Office | RE/MAX Select Group |
|---|---|
| elizabeth@goselectgroup.com |

