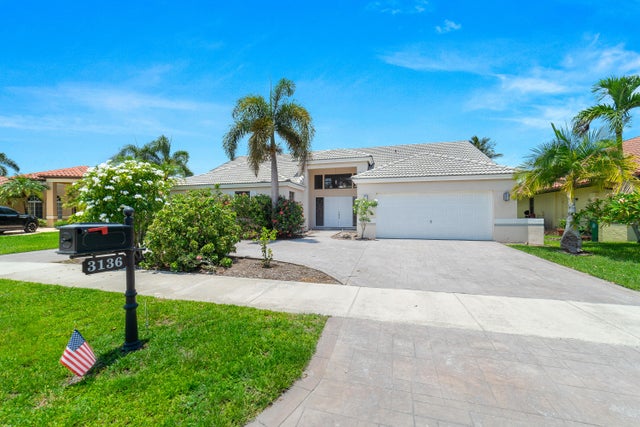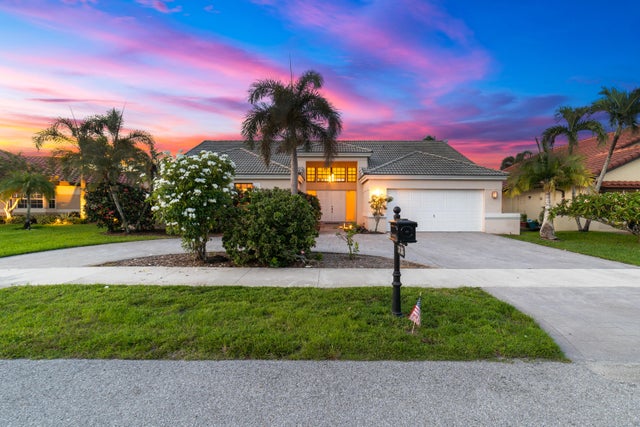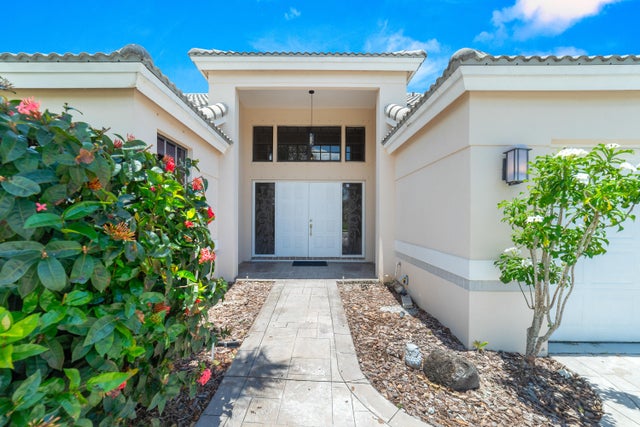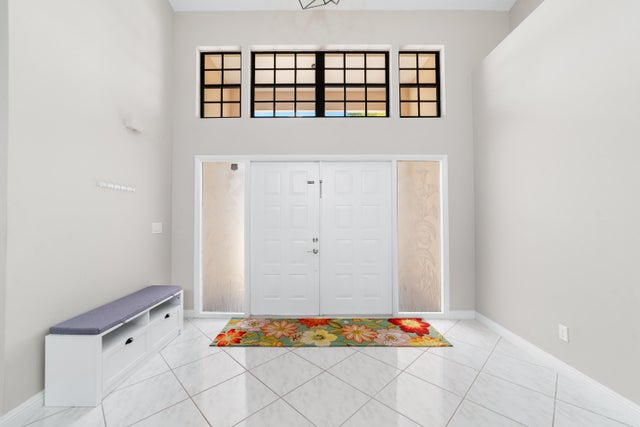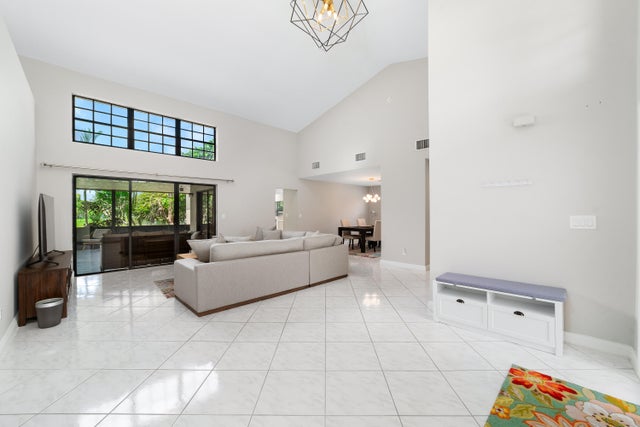About 3136 Peachtree Circle
Enter into modern elegance in this 4-bedroom, 2-bathroom residence nestled in the highly sought-after Forest Ridge community of Davie. From the moment you arrive, the grand roundabout driveway and 2-car garage set the tone for this sophisticated home. Inside, soaring vaulted ceilings and an airy open-concept layout create a bright and inviting atmosphere. The expansive living and family room areas flow effortlessly into the updated flooring and modern finishes throughout. The spacious primary suite offers a tranquil retreat, featuring tray ceilings and a partially updated en-suite bath. Head outside to your private oasis with an oversized covered patio overlooking a serene canal lined with mature mango, lychee trees, and vibrant flowering cacti.Enjoy exclusive access to community amenities including a sparkling pool, park, and tennis courts, all just moments away. This is more than a home, it's a lifestyle.
Features of 3136 Peachtree Circle
| MLS® # | RX-11106717 |
|---|---|
| USD | $830,000 |
| CAD | $1,165,611 |
| CNY | 元5,914,912 |
| EUR | €714,273 |
| GBP | £621,624 |
| RUB | ₽65,361,670 |
| HOA Fees | $114 |
| Bedrooms | 4 |
| Bathrooms | 2.00 |
| Full Baths | 2 |
| Total Square Footage | 3,292 |
| Living Square Footage | 2,482 |
| Square Footage | Tax Rolls |
| Acres | 0.26 |
| Year Built | 1991 |
| Type | Residential |
| Sub-Type | Single Family Detached |
| Restrictions | Lease OK, None |
| Style | < 4 Floors |
| Unit Floor | 0 |
| Status | Price Change |
| HOPA | No Hopa |
| Membership Equity | No |
Community Information
| Address | 3136 Peachtree Circle |
|---|---|
| Area | 3880 |
| Subdivision | FOREST RIDGE |
| Development | FOREST RIDGE |
| City | Davie |
| County | Broward |
| State | FL |
| Zip Code | 33328 |
Amenities
| Amenities | Park, Pool, Tennis |
|---|---|
| Utilities | Cable, Public Sewer, Public Water |
| Parking | Covered, Drive - Circular, Driveway |
| # of Garages | 2 |
| View | Canal |
| Is Waterfront | Yes |
| Waterfront | Interior Canal |
| Has Pool | No |
| Pets Allowed | Yes |
| Subdivision Amenities | Park, Pool, Community Tennis Courts |
Interior
| Interior Features | Foyer, Pantry, Volume Ceiling, Walk-in Closet |
|---|---|
| Appliances | Dryer, Washer |
| Heating | Central |
| Cooling | Central |
| Fireplace | No |
| # of Stories | 1 |
| Stories | 1.00 |
| Furnished | Unfurnished |
| Master Bedroom | Separate Shower, Separate Tub |
Exterior
| Exterior Features | Fruit Tree(s), Room for Pool, Screen Porch, Screened Patio, Shutters |
|---|---|
| Lot Description | 1/4 to 1/2 Acre |
| Roof | Barrel |
| Construction | CBS |
| Front Exposure | South |
Additional Information
| Date Listed | July 11th, 2025 |
|---|---|
| Days on Market | 97 |
| Zoning | PRD |
| Foreclosure | No |
| Short Sale | No |
| RE / Bank Owned | No |
| HOA Fees | 114 |
| Parcel ID | 504120020160 |
| Waterfront Frontage | 89 |
Room Dimensions
| Master Bedroom | 15.08 x 19.9 |
|---|---|
| Living Room | 19.9 x 23.9 |
| Kitchen | 20.9 x 10.17 |
Listing Details
| Office | REDFIN CORPORATION |
|---|---|
| peter.phinney@redfin.com |

