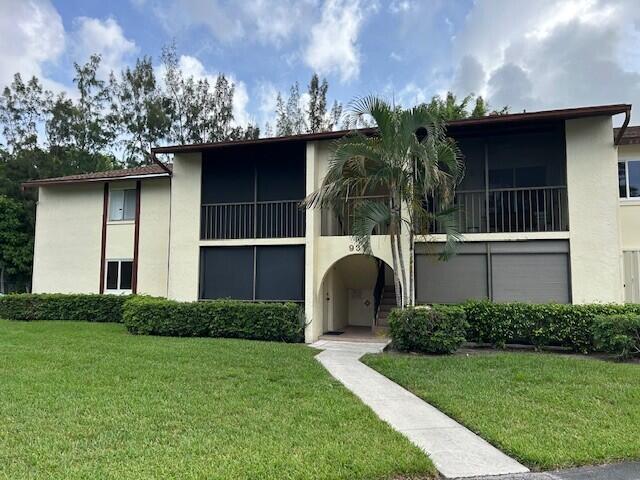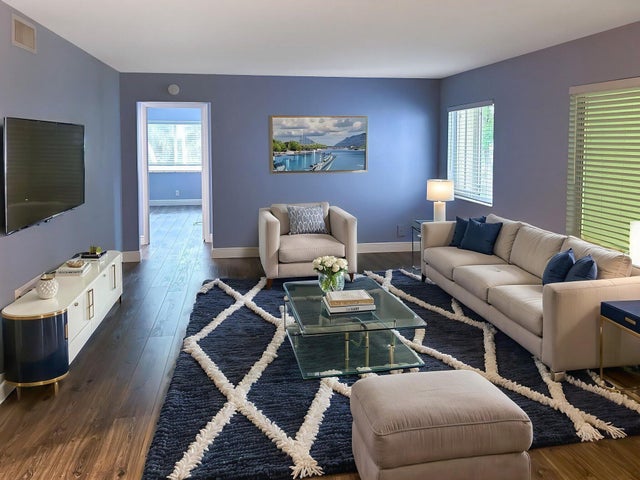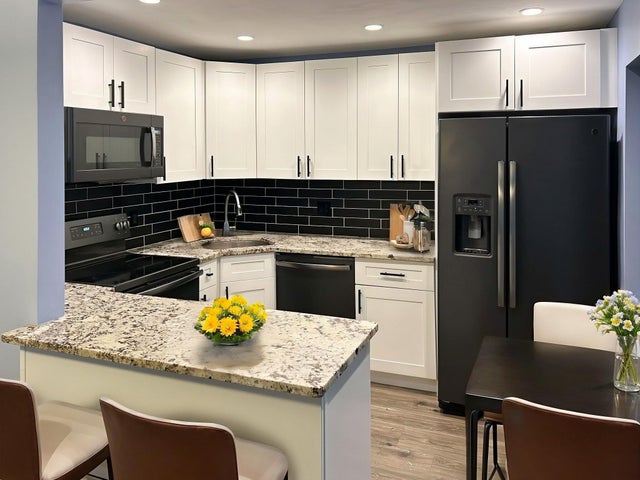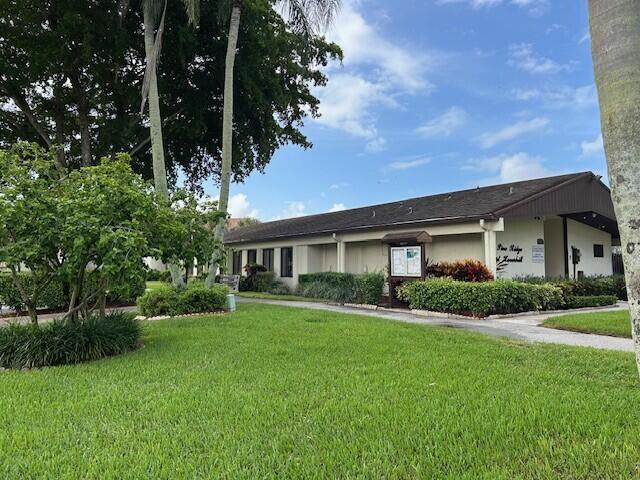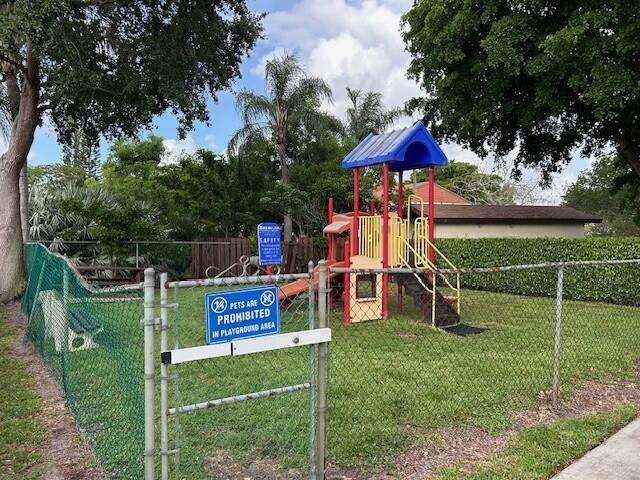About 4871 Sable Pine Circle
Beautifully renovated 2-bedroom, 2-bathroom condo with modern finishes throughout! This move-in-ready home features a chef-inspired kitchen with granite countertops, updated cabinetry, and sleek stainless steel appliances. Both bathrooms have been tastefully remodeled to add a luxurious touch. New flooring flows seamlessly throughout the space, creating a cohesive and stylish look.Seller is Very Motivated bring all offersEnjoy access to top-tier community amenities including a clubhouse, pool, tennis courts, playground, and more. Ideally located just minutes from vibrant West Palm Beach, shopping, dining, entertainment, and Florida's stunning beaches.Photos to follow
Features of 4871 Sable Pine Circle
| MLS® # | RX-11106704 |
|---|---|
| USD | $259,900 |
| CAD | $365,201 |
| CNY | 元1,851,813 |
| EUR | €222,885 |
| GBP | £193,266 |
| RUB | ₽20,921,846 |
| HOA Fees | $400 |
| Bedrooms | 2 |
| Bathrooms | 2.00 |
| Full Baths | 2 |
| Total Square Footage | 1,115 |
| Living Square Footage | 1,115 |
| Square Footage | Tax Rolls |
| Acres | 0.00 |
| Year Built | 1982 |
| Type | Residential |
| Sub-Type | Condo or Coop |
| Restrictions | None |
| Unit Floor | 2 |
| Status | Price Change |
| HOPA | No Hopa |
| Membership Equity | No |
Community Information
| Address | 4871 Sable Pine Circle |
|---|---|
| Area | 5400 |
| Subdivision | PINE RIDGE AT HAVERHILL |
| City | West Palm Beach |
| County | Palm Beach |
| State | FL |
| Zip Code | 33417 |
Amenities
| Amenities | Manager on Site, Playground, Pool, Tennis |
|---|---|
| Utilities | Cable, 3-Phase Electric, Public Sewer, Public Water |
| Parking | Assigned, Guest |
| View | Garden |
| Is Waterfront | No |
| Waterfront | None |
| Has Pool | No |
| Pets Allowed | Yes |
| Unit | Corner |
| Subdivision Amenities | Manager on Site, Playground, Pool, Community Tennis Courts |
| Security | Gate - Unmanned |
Interior
| Interior Features | None |
|---|---|
| Appliances | Dishwasher, Disposal, Dryer, Microwave, Range - Electric, Refrigerator, Washer, Washer/Dryer Hookup, Water Heater - Elec, Hookup |
| Heating | Central |
| Cooling | Central, Paddle Fans |
| Fireplace | No |
| # of Stories | 2 |
| Stories | 2.00 |
| Furnished | Unfurnished |
| Master Bedroom | None |
Exterior
| Exterior Features | Screen Porch, Screened Patio, Screened Balcony |
|---|---|
| Windows | Blinds |
| Roof | Comp Shingle |
| Construction | Block, CBS, Concrete |
| Front Exposure | Northeast |
Additional Information
| Date Listed | July 11th, 2025 |
|---|---|
| Days on Market | 96 |
| Zoning | RES |
| Foreclosure | No |
| Short Sale | No |
| RE / Bank Owned | No |
| HOA Fees | 400.38 |
| Parcel ID | 00424313069310022 |
Room Dimensions
| Master Bedroom | 14 x 12 |
|---|---|
| Living Room | 14 x 12 |
| Kitchen | 10 x 10 |
Listing Details
| Office | Champagne & Parisi Real Estate |
|---|---|
| info@champagneparisi.com |

